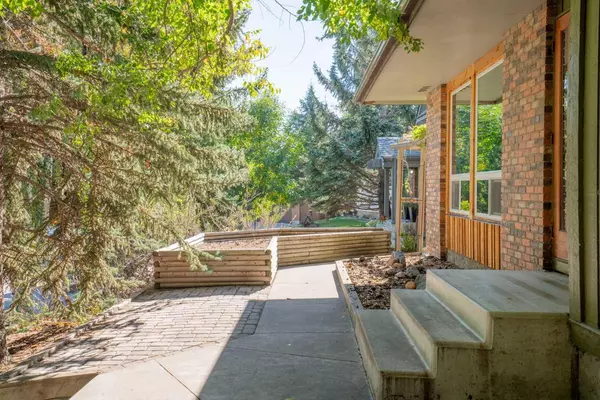$585,000
$599,900
2.5%For more information regarding the value of a property, please contact us for a free consultation.
2 Beds
3 Baths
1,290 SqFt
SOLD DATE : 10/25/2024
Key Details
Sold Price $585,000
Property Type Single Family Home
Sub Type Detached
Listing Status Sold
Purchase Type For Sale
Square Footage 1,290 sqft
Price per Sqft $453
Subdivision Rosemont
MLS® Listing ID A2169817
Sold Date 10/25/24
Style Bungalow
Bedrooms 2
Full Baths 3
Originating Board Calgary
Year Built 1976
Annual Tax Amount $3,641
Tax Year 2024
Lot Size 7,212 Sqft
Acres 0.17
Property Description
Tucked away in a serene oasis of mature trees, this charming home invites you to explore its unique features. The open-concept design seamlessly connects the inviting living room, highlighted by a striking brick fireplace, with a spacious kitchen—perfect for both everyday living and entertaining. Over the years, numerous upgrades have transformed this home, including modernized windows, stylish kitchen renovations, and a stunning overhaul of the primary bedroom, complete with a luxurious spa-like ensuite and an expansive walk-through closet offering ample shelving and storage. The fully developed basement is a versatile space featuring a large games room, a den or office area, an exercise room, and a full four-piece bathroom, catering to all your lifestyle needs. Step outside to discover a backyard retreat, where mature trees create a tranquil atmosphere. The deck is perfect for summer barbecues and gatherings with friends, complemented by an interlocking brick patio, a cozy fire-pit area, and a hot tub sheltered by a charming pergola. The oversized garage is fully insulated and heated, making it an ideal space for car enthusiasts or hobbyists. All this is conveniently located just steps from a children's park, a quick two-minute drive to downtown Okotoks, and easy access for those looking to venture beyond the town. This home truly offers the best of both comfort and location!
Location
Province AB
County Foothills County
Zoning TN
Direction E
Rooms
Other Rooms 1
Basement Finished, Full
Interior
Interior Features Breakfast Bar, Built-in Features, Central Vacuum, Kitchen Island, Solar Tube(s), Vinyl Windows
Heating Forced Air
Cooling None
Flooring Carpet, Laminate, Linoleum, Tile
Fireplaces Number 1
Fireplaces Type Brick Facing, Gas, Living Room
Appliance Bar Fridge, Dishwasher, Dryer, Garage Control(s), Gas Stove, Microwave, Range Hood, Refrigerator, Washer, Window Coverings
Laundry In Basement
Exterior
Garage Double Garage Detached, Heated Garage, Insulated, Oversized
Garage Spaces 2.0
Garage Description Double Garage Detached, Heated Garage, Insulated, Oversized
Fence Fenced
Community Features Park, Playground, Schools Nearby, Shopping Nearby, Walking/Bike Paths
Roof Type Asphalt
Porch Deck, Patio, Pergola
Lot Frontage 62.01
Parking Type Double Garage Detached, Heated Garage, Insulated, Oversized
Total Parking Spaces 2
Building
Lot Description Back Lane, Low Maintenance Landscape, Landscaped, Secluded
Foundation Poured Concrete
Architectural Style Bungalow
Level or Stories One
Structure Type Wood Frame,Wood Siding
Others
Restrictions None Known
Tax ID 93021890
Ownership Private
Read Less Info
Want to know what your home might be worth? Contact us for a FREE valuation!

Our team is ready to help you sell your home for the highest possible price ASAP

"My job is to find and attract mastery-based agents to the office, protect the culture, and make sure everyone is happy! "







