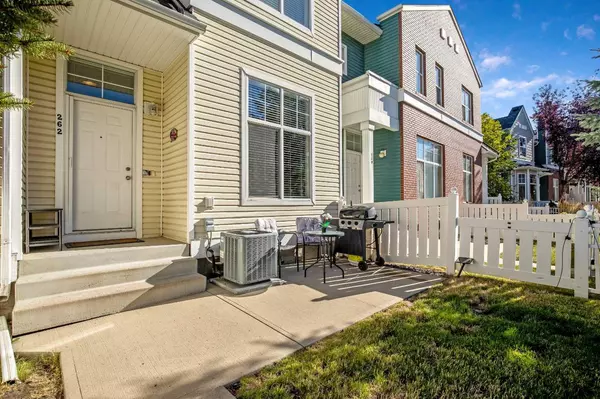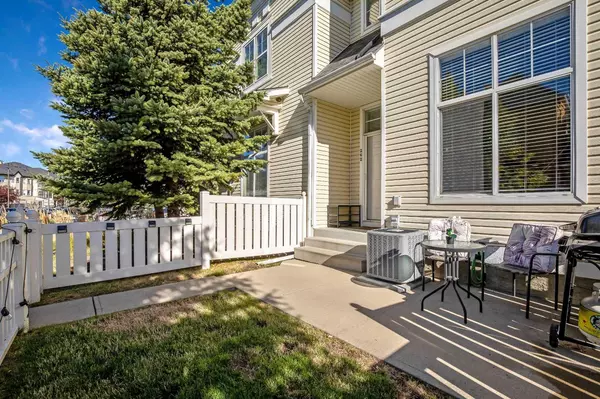$366,000
$369,000
0.8%For more information regarding the value of a property, please contact us for a free consultation.
1 Bed
2 Baths
1,024 SqFt
SOLD DATE : 10/25/2024
Key Details
Sold Price $366,000
Property Type Townhouse
Sub Type Row/Townhouse
Listing Status Sold
Purchase Type For Sale
Square Footage 1,024 sqft
Price per Sqft $357
Subdivision Mckenzie Towne
MLS® Listing ID A2168070
Sold Date 10/25/24
Style 2 Storey
Bedrooms 1
Full Baths 1
Half Baths 1
Condo Fees $380
HOA Fees $18/ann
HOA Y/N 1
Originating Board Calgary
Year Built 2003
Annual Tax Amount $2,315
Tax Year 2024
Property Description
This stunning 1-bedroom loft-style townhome is located in the highly sought-after neighbourhood of McKenzie Towne. With a sleek, modern design and thoughtful upgrades throughout, this home offers both style and functionality. The main floor features a spacious living room with a soaring two-storey ceiling, creating a bright and airy atmosphere. The open-concept layout flows seamlessly into the kitchen and dining area, making it perfect for entertaining. The kitchen boasts upgraded stainless steel appliances, an island with a raised eating bar, a large corner pantry, and elegant tile and hardwood flooring. Additional upgrades include LED lighting, a Nest thermostat, and smart door locks and switches for added convenience. A half bathroom is located just off the kitchen, leading downstairs to the fully finished basement. This lower level includes a stylish bar area, a large recreation room, a laundry room, and ample storage space for all your belongings. Upstairs, the loft-style master bedroom offers a peaceful retreat with a dedicated office nook, a large walk-in closet, and a luxurious 4-piece ensuite bathroom. The home also features a single attached garage with a smart garage door opener, providing secure parking and easy access. The south-facing front yard is fully fenced and features a spacious concrete patio as well as a grassy area, ideal for outdoor relaxation. McKenzie Towne offers an abundance of green spaces, including ponds, pathways, gyms, and recreational areas. High Street is just minutes away, providing access to various restaurants, bars, and shops. This beautiful townhome is the perfect combination of modern living in a vibrant, amenity-rich community.
Location
Province AB
County Calgary
Area Cal Zone Se
Zoning DC (pre 1P2007)
Direction S
Rooms
Other Rooms 1
Basement Finished, Full
Interior
Interior Features Bar, Ceiling Fan(s), High Ceilings, Kitchen Island, No Animal Home, No Smoking Home, Open Floorplan, Pantry, Storage, Walk-In Closet(s)
Heating Forced Air
Cooling Central Air
Flooring Carpet, Ceramic Tile, Hardwood
Appliance Central Air Conditioner, Dishwasher, Electric Range, Garage Control(s), Microwave Hood Fan, Refrigerator, Washer/Dryer Stacked, Window Coverings
Laundry In Basement, In Unit
Exterior
Garage Single Garage Attached
Garage Spaces 1.0
Garage Description Single Garage Attached
Fence Fenced
Community Features Park, Playground, Schools Nearby, Shopping Nearby, Sidewalks, Street Lights, Walking/Bike Paths
Amenities Available Visitor Parking
Roof Type Asphalt Shingle
Porch Patio
Parking Type Single Garage Attached
Total Parking Spaces 1
Building
Lot Description Back Lane, Front Yard, Lawn, Landscaped
Foundation Poured Concrete
Architectural Style 2 Storey
Level or Stories Two
Structure Type Vinyl Siding,Wood Frame
Others
HOA Fee Include Amenities of HOA/Condo,Common Area Maintenance,Insurance,Maintenance Grounds,Professional Management,Reserve Fund Contributions,Snow Removal,Trash
Restrictions Pet Restrictions or Board approval Required
Ownership Private
Pets Description Restrictions, Yes
Read Less Info
Want to know what your home might be worth? Contact us for a FREE valuation!

Our team is ready to help you sell your home for the highest possible price ASAP

"My job is to find and attract mastery-based agents to the office, protect the culture, and make sure everyone is happy! "







