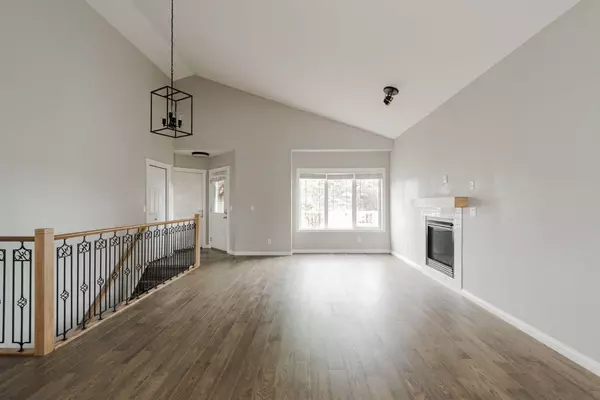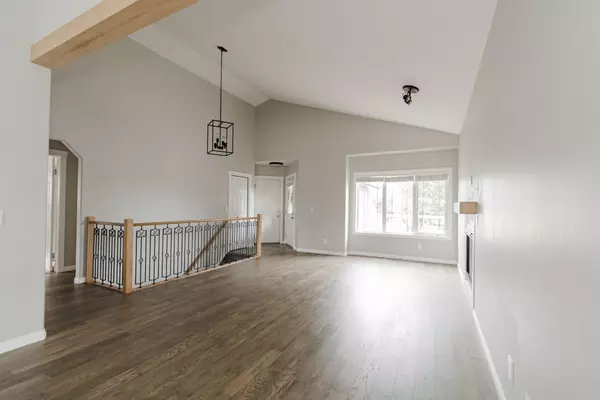$550,000
$589,900
6.8%For more information regarding the value of a property, please contact us for a free consultation.
5 Beds
3 Baths
1,220 SqFt
SOLD DATE : 10/25/2024
Key Details
Sold Price $550,000
Property Type Single Family Home
Sub Type Detached
Listing Status Sold
Purchase Type For Sale
Square Footage 1,220 sqft
Price per Sqft $450
Subdivision Timberlea
MLS® Listing ID A2153533
Sold Date 10/25/24
Style Bungalow
Bedrooms 5
Full Baths 3
Originating Board Fort McMurray
Year Built 2007
Annual Tax Amount $2,710
Tax Year 2024
Lot Size 4,965 Sqft
Acres 0.11
Property Description
Welcome to 450 Pacific Crescent: Experience luxury and comfort in this professionally renovated bungalow featuring five bedrooms, three bathrooms, and a bright walk-out basement that opens onto well-maintained walking paths leading to various schools and parks in the heart of Timberlea.
This home has undergone nearly $120,000 in updates (2020) to modernize its finishes. The main living space now boasts an open concept design with immaculate engineered hardwood floors, a new gas fireplace surrounded by subway tile backsplash and a maple beam mantel that complements the beam running along the top of the vaulted ceilings. Modern yet rustic lighting fixtures illuminate the entry and dining room, enhancing the home's aesthetic appeal.
The kitchen is a chef's dream, featuring gleaming white quartz countertops, new cabinetry, stainless steel appliances, including a built-in microwave and gas range, and ample storage space. The long peninsula, adorned with glass pendant lights, provides a perfect spot for casual dining and entertaining.
The main level hosts three bedrooms, each with unique feature walls that add subtle character. The hallway's four-piece bathroom has been professionally renovated, showcasing new tile surround bath/shower, flooring, a vanity, and modern lighting. The primary suite at the end of the hall offers a retreat-like atmosphere with vaulted ceilings, a walk-in closet, and an ensuite bathroom that mirrors the hall bath's cohesive, updated design.
The lower level features a spacious, bright recreation and family room. The walk-out basement allows abundant natural light, offering views of the grassy yard and walking path beyond the fence. Two generously sized bedrooms with brand new carpet (2024) and a third full bathroom complete this level. The lower level of the home also offers plenty of storage space both in the laundry room, utility room and under the stairs.
Additional features include a driveway for two vehicles, an attached double car garage, a gas line on the back deck for convenient BBQing, and a location in a quiet community just seconds away from Timberlea's amenities. Schedule your private tour today and discover your new home.
Location
Province AB
County Wood Buffalo
Area Fm Nw
Zoning R1
Direction NW
Rooms
Other Rooms 1
Basement Separate/Exterior Entry, Finished, Full, Walk-Out To Grade
Interior
Interior Features Beamed Ceilings, Built-in Features, Chandelier, High Ceilings, Jetted Tub, No Smoking Home, Open Floorplan, Quartz Counters, Storage, Vaulted Ceiling(s), Vinyl Windows, Walk-In Closet(s)
Heating Forced Air
Cooling Central Air
Flooring Carpet, Hardwood, Laminate, Tile
Fireplaces Number 1
Fireplaces Type Gas
Appliance Central Air Conditioner, Dishwasher, Garage Control(s), Microwave, Refrigerator, Stove(s), Washer/Dryer, Window Coverings
Laundry Laundry Room, Lower Level
Exterior
Garage Aggregate, Double Garage Attached, Driveway, Garage Door Opener, Garage Faces Front, Parking Pad, Side By Side, Tandem
Garage Spaces 2.0
Garage Description Aggregate, Double Garage Attached, Driveway, Garage Door Opener, Garage Faces Front, Parking Pad, Side By Side, Tandem
Fence Fenced
Community Features Schools Nearby, Shopping Nearby, Sidewalks, Street Lights
Roof Type Asphalt Shingle
Porch Deck, Front Porch
Lot Frontage 42.95
Parking Type Aggregate, Double Garage Attached, Driveway, Garage Door Opener, Garage Faces Front, Parking Pad, Side By Side, Tandem
Total Parking Spaces 4
Building
Lot Description Back Yard, Backs on to Park/Green Space, Front Yard, Lawn, Landscaped, Standard Shaped Lot
Foundation Poured Concrete
Architectural Style Bungalow
Level or Stories One
Structure Type Vinyl Siding
Others
Restrictions None Known
Tax ID 91994674
Ownership Private
Read Less Info
Want to know what your home might be worth? Contact us for a FREE valuation!

Our team is ready to help you sell your home for the highest possible price ASAP

"My job is to find and attract mastery-based agents to the office, protect the culture, and make sure everyone is happy! "







