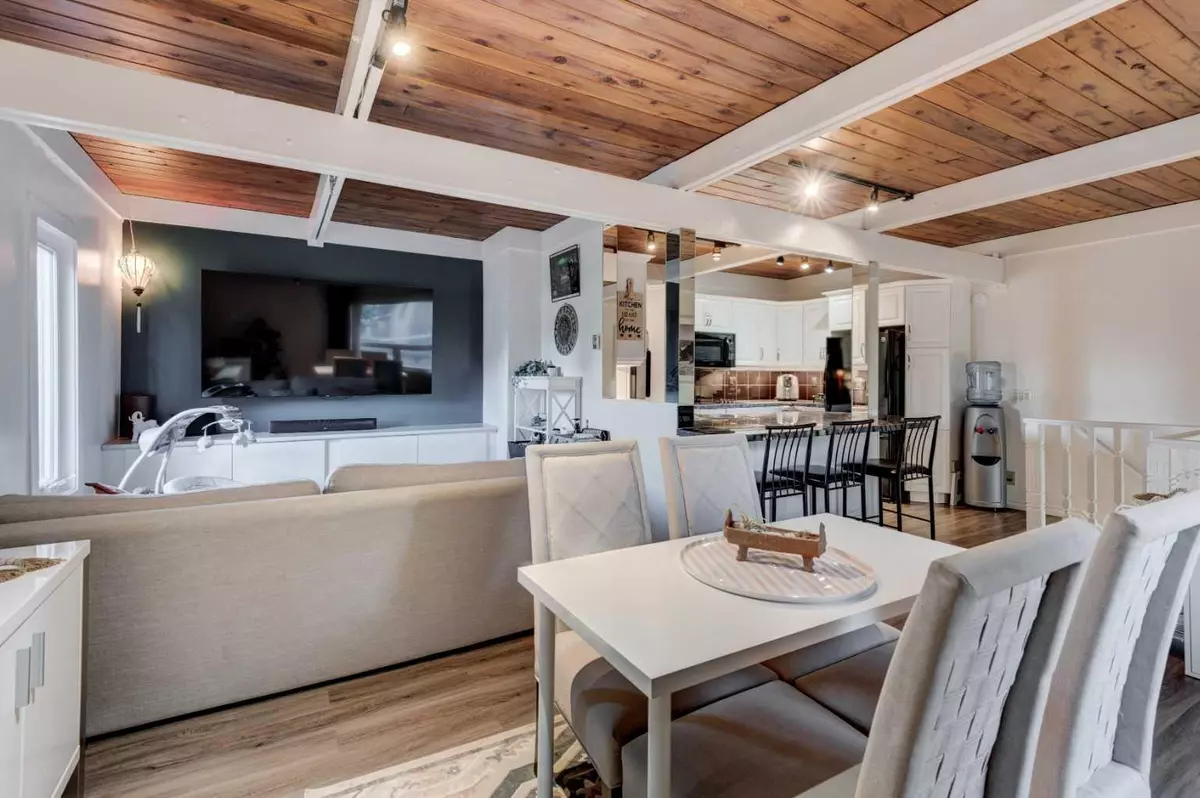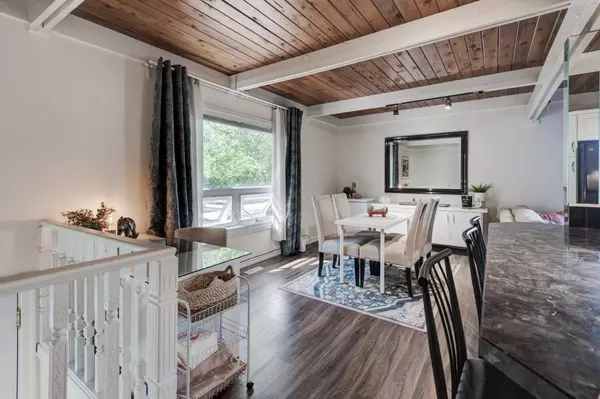$342,000
$350,000
2.3%For more information regarding the value of a property, please contact us for a free consultation.
2 Beds
1 Bath
465 SqFt
SOLD DATE : 10/25/2024
Key Details
Sold Price $342,000
Property Type Townhouse
Sub Type Row/Townhouse
Listing Status Sold
Purchase Type For Sale
Square Footage 465 sqft
Price per Sqft $735
Subdivision Willow Park
MLS® Listing ID A2168976
Sold Date 10/25/24
Style Bi-Level
Bedrooms 2
Full Baths 1
Condo Fees $405
Originating Board Calgary
Year Built 1971
Annual Tax Amount $1,452
Tax Year 2024
Property Description
***OPEN HOUSE CANCELLED*** Welcome to this beautifully updated bi-level townhouse in the heart of Willow Park! With over 900 sq. ft. of living space spread across two thoughtfully designed levels, this home is perfect for anyone seeking comfort and style. As you step inside, you’ll be greeted by a spacious, modern kitchen featuring exceptional storage, sleek painted cabinetry, and plenty of room for entertaining. The entire home has been professionally painted in a fresh, bright white, which perfectly complements the warm wood ceiling with white beams. Luxury vinyl plank flooring runs throughout the home, adding a touch of elegance and easy maintenance. The fully developed lower level boasts two bedrooms. The primary bedroom offers ample storage with two closets, while the second bedroom features a custom-built closet. The 4 pc bathroom includes a brand-new tub and tile surround, and the convenience of in-unit laundry is right at your fingertips. Enjoy peace of mind with brand-new vinyl windows throughout the home, keeping things energy-efficient and bright. Outside, you'll find a fully fenced, extra private large deck, perfect for outdoor gatherings. Plus a secure outdoor storage shed for all your seasonal items. Located within walking distance to South Centre Mall, Trico Centre, and local schools, this home combines modern convenience with a prime location. Well managed condo complex with a healthy reserve fund! Don't miss out on this Willow Park gem!
Location
Province AB
County Calgary
Area Cal Zone S
Zoning M-CG
Direction W
Rooms
Basement See Remarks
Interior
Interior Features Beamed Ceilings, Breakfast Bar, Closet Organizers, Natural Woodwork, No Animal Home, No Smoking Home, Open Floorplan, Primary Downstairs, Storage, Track Lighting, Vinyl Windows
Heating Forced Air, Natural Gas
Cooling None
Flooring Vinyl Plank
Appliance Dishwasher, Dryer, Electric Cooktop, Oven, Range Hood, Refrigerator, Washer, Window Coverings
Laundry In Hall, In Unit, Lower Level
Exterior
Garage Asphalt, Assigned, Off Street, Paved, Plug-In, Stall
Garage Description Asphalt, Assigned, Off Street, Paved, Plug-In, Stall
Fence Fenced
Community Features Golf, Park, Playground, Schools Nearby, Shopping Nearby, Sidewalks, Street Lights
Amenities Available Parking, Storage, Visitor Parking
Roof Type Asphalt,Flat
Porch Deck
Parking Type Asphalt, Assigned, Off Street, Paved, Plug-In, Stall
Exposure W
Total Parking Spaces 1
Building
Lot Description Front Yard, Street Lighting, Private
Foundation Poured Concrete
Architectural Style Bi-Level
Level or Stories One
Structure Type Stucco,Wood Frame,Wood Siding
Others
HOA Fee Include Amenities of HOA/Condo,Common Area Maintenance,Insurance,Maintenance Grounds,Parking,Professional Management,Reserve Fund Contributions,Sewer,Snow Removal,Trash,Water
Restrictions Pet Restrictions or Board approval Required,Pets Allowed
Ownership Private
Pets Description Restrictions, Cats OK, Dogs OK
Read Less Info
Want to know what your home might be worth? Contact us for a FREE valuation!

Our team is ready to help you sell your home for the highest possible price ASAP

"My job is to find and attract mastery-based agents to the office, protect the culture, and make sure everyone is happy! "







