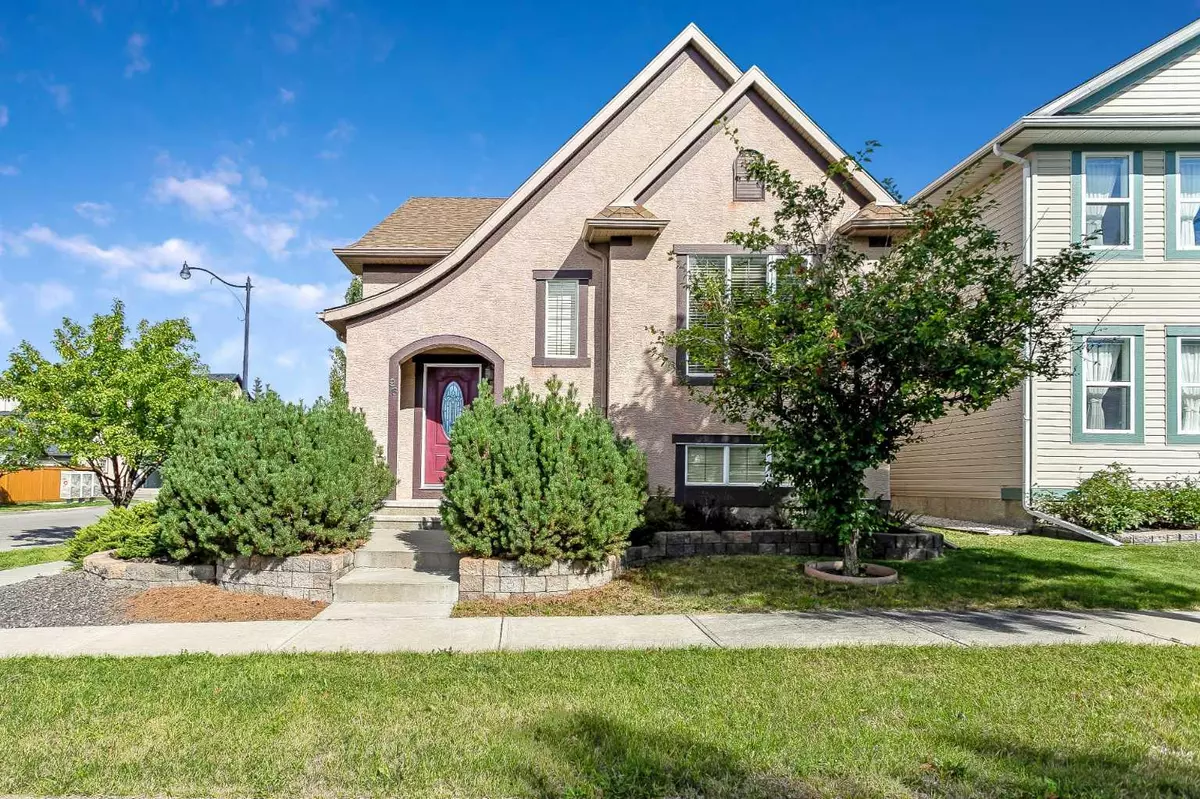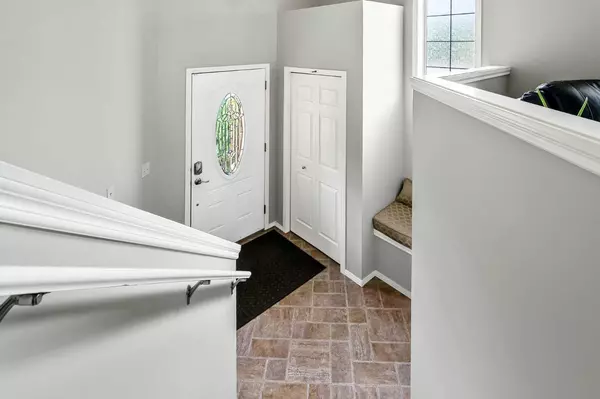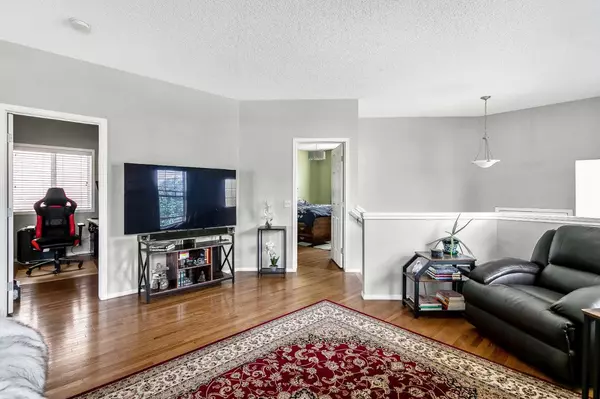$580,000
$624,900
7.2%For more information regarding the value of a property, please contact us for a free consultation.
2 Beds
3 Baths
1,233 SqFt
SOLD DATE : 10/25/2024
Key Details
Sold Price $580,000
Property Type Single Family Home
Sub Type Detached
Listing Status Sold
Purchase Type For Sale
Square Footage 1,233 sqft
Price per Sqft $470
Subdivision Mckenzie Towne
MLS® Listing ID A2161802
Sold Date 10/25/24
Style Bi-Level
Bedrooms 2
Full Baths 3
HOA Fees $18/ann
HOA Y/N 1
Originating Board Calgary
Year Built 2006
Annual Tax Amount $3,671
Tax Year 2024
Lot Size 5,134 Sqft
Acres 0.12
Property Description
This AVI-built home welcomes you with great curb appeal, including a stucco exterior and a large corner lot with mature trees and shrubs. The spacious entranceway is bright and has a bench for sitting and a closet. The living room can accommodate a variety of furniture options and is complimented by a centred gas fireplace. The kitchen comes complete with granite counters, a silgranit sink & walk-in pantry. Windows surround the sitting area and dining room - one of the great features of having a corner lot! The main floor features 9' ceilings, hardwood flooring & light-coloured paint. The master bedroom has hardwood flooring, a walk-in closet & a 3pc ensuite. The spacious main floor office is the perfect room for those who work from home. A 4pc bathroom with granite counters & a linen closet complete the main floor. The fully finished basement has a family room, 2nd bedroom, laundry room & storage. The spa-inspired 4pc bathroom with a jetted tub while the hobby room has a wet bar. The hobby room, bedroom & 4pc bathroom in the basement all have heated floors. The private backyard comes complete with a two-tiered deck, full fence, mature trees & double detached garage. The home is perfectly situated within walking distance to green spaces & the Inverness Pond. McKenzie Towne has all the amenities you need so you don’t even need to leave the community! Not to mention it also has quick access to Stoney Trail & Deerfoot Trail for your commuting needs.
Location
Province AB
County Calgary
Area Cal Zone Se
Zoning R-1N
Direction S
Rooms
Other Rooms 1
Basement Finished, Full
Interior
Interior Features Granite Counters, High Ceilings, Jetted Tub, No Animal Home, No Smoking Home, Pantry, Storage, Walk-In Closet(s), Wet Bar
Heating Forced Air
Cooling Other
Flooring Carpet, Hardwood, Laminate, Linoleum, Tile
Fireplaces Number 1
Fireplaces Type Gas
Appliance Other
Laundry Other
Exterior
Garage Double Garage Detached
Garage Spaces 2.0
Garage Description Double Garage Detached
Fence Fenced
Community Features Park, Playground, Schools Nearby, Shopping Nearby, Sidewalks, Street Lights, Walking/Bike Paths
Amenities Available Other
Roof Type Asphalt Shingle
Porch Deck
Lot Frontage 27.3
Parking Type Double Garage Detached
Total Parking Spaces 2
Building
Lot Description Back Lane, Back Yard, Corner Lot, Fruit Trees/Shrub(s), Front Yard, Landscaped, Private, Rectangular Lot, Treed
Foundation Poured Concrete
Architectural Style Bi-Level
Level or Stories Bi-Level
Structure Type Stucco,Wood Frame
Others
Restrictions Restrictive Covenant,Utility Right Of Way
Ownership Court Ordered Sale
Read Less Info
Want to know what your home might be worth? Contact us for a FREE valuation!

Our team is ready to help you sell your home for the highest possible price ASAP

"My job is to find and attract mastery-based agents to the office, protect the culture, and make sure everyone is happy! "







