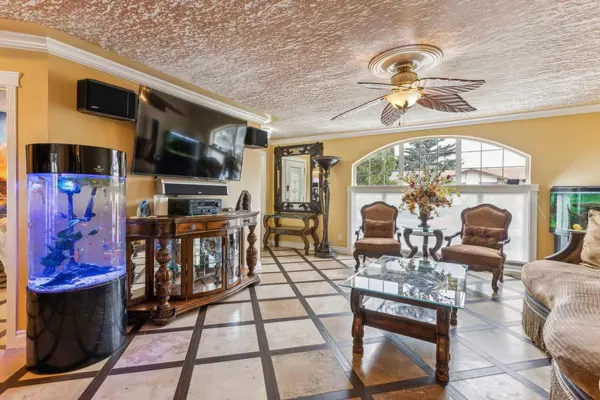$675,000
$718,800
6.1%For more information regarding the value of a property, please contact us for a free consultation.
4 Beds
3 Baths
1,112 SqFt
SOLD DATE : 10/25/2024
Key Details
Sold Price $675,000
Property Type Single Family Home
Sub Type Detached
Listing Status Sold
Purchase Type For Sale
Square Footage 1,112 sqft
Price per Sqft $607
Subdivision Albert Park/Radisson Heights
MLS® Listing ID A2153561
Sold Date 10/25/24
Style Bungalow
Bedrooms 4
Full Baths 3
Originating Board Calgary
Year Built 1965
Annual Tax Amount $2,412
Tax Year 2024
Lot Size 5,231 Sqft
Acres 0.12
Property Description
WOW, You will be very impressed with this stunning bungalow that is fully developed with separate entrance to the lower level. Features of the main level include; three good sized bedrooms with a three piece En suite primary,four piece main bathroom, Beautiful south facing sun room, large granite island and counter tops, all stainless steel appliances up and down,very open and bright , neutral decor with beautiful travertine inlaid tile flooring. The lower level is just as beautiful as the upper level witch features a full kitchen with granite island and counter tops, four piece bath, large bedroom & possible second bedroom,tile floors,laundry room and plenty of storage. The South private back yard features ; artificial turf, lovely flower bed, lots of room for your patio furniture, 25 x25 oversized garage,heated, 220 power , garage door opener, shed and lots of RV PARKING AND PAVED BACK LANE. Great quite location and much more. Shows 12 out of 10. You will not be disappointed. Please call for a private viewing. Have a great day.
Location
Province AB
County Calgary
Area Cal Zone E
Zoning R-C1
Direction N
Rooms
Other Rooms 1
Basement Separate/Exterior Entry, Finished, Full, Suite
Interior
Interior Features Ceiling Fan(s), Granite Counters, Kitchen Island, See Remarks
Heating Forced Air
Cooling None
Flooring Ceramic Tile, See Remarks
Appliance Dishwasher, Dryer, Electric Cooktop, Garage Control(s), Garburator, Range, Range Hood, Refrigerator, See Remarks, Washer, Window Coverings
Laundry In Basement, Laundry Room, See Remarks
Exterior
Garage 220 Volt Wiring, Double Garage Detached, Garage Door Opener, Heated Garage, Oversized, Paved, Rear Drive, RV Access/Parking, See Remarks
Garage Spaces 2.0
Garage Description 220 Volt Wiring, Double Garage Detached, Garage Door Opener, Heated Garage, Oversized, Paved, Rear Drive, RV Access/Parking, See Remarks
Fence Fenced
Community Features Playground, Schools Nearby, Shopping Nearby, Street Lights
Roof Type Asphalt Shingle
Porch See Remarks
Lot Frontage 50.0
Parking Type 220 Volt Wiring, Double Garage Detached, Garage Door Opener, Heated Garage, Oversized, Paved, Rear Drive, RV Access/Parking, See Remarks
Exposure N
Total Parking Spaces 4
Building
Lot Description Back Lane, Back Yard, Front Yard, Lawn, Landscaped, Rectangular Lot, See Remarks, Treed
Foundation Poured Concrete
Architectural Style Bungalow
Level or Stories One
Structure Type Vinyl Siding
Others
Restrictions None Known
Ownership Private
Read Less Info
Want to know what your home might be worth? Contact us for a FREE valuation!

Our team is ready to help you sell your home for the highest possible price ASAP

"My job is to find and attract mastery-based agents to the office, protect the culture, and make sure everyone is happy! "







