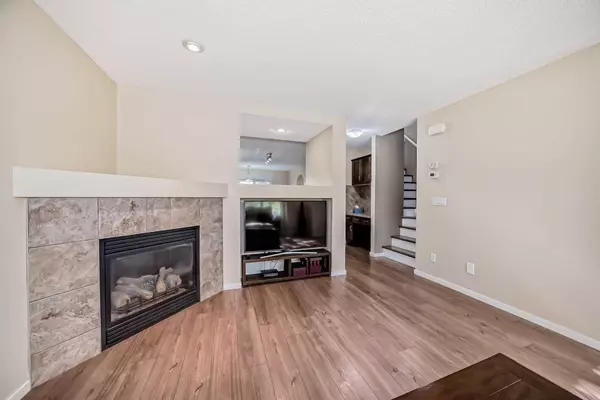$581,500
$589,900
1.4%For more information regarding the value of a property, please contact us for a free consultation.
3 Beds
3 Baths
1,510 SqFt
SOLD DATE : 10/25/2024
Key Details
Sold Price $581,500
Property Type Single Family Home
Sub Type Detached
Listing Status Sold
Purchase Type For Sale
Square Footage 1,510 sqft
Price per Sqft $385
Subdivision Silverado
MLS® Listing ID A2160509
Sold Date 10/25/24
Style 2 Storey
Bedrooms 3
Full Baths 2
Half Baths 1
HOA Fees $16/ann
HOA Y/N 1
Originating Board Calgary
Year Built 2009
Annual Tax Amount $3,301
Tax Year 2024
Lot Size 3,132 Sqft
Acres 0.07
Property Description
Welcome to this meticulously maintained 1,510sqft two-storey home, ideally situated across from a green space and a playground. Your family will love the convenience of Ron Southern School just down the street—no busy roads to cross!
Experience the best of Silverado living with easy access to shopping, grocery stores, and restaurants. Step inside to a spacious entrance with a walk-in coat closet, leading to a cozy living room featuring a corner gas fireplace and large windows that offer great views of the park.
The kitchen is boasting ample cupboard and countertop space, a raised eating bar, sleek stainless steel appliances (electric stove a few months old), a corner pantry, and a built-in office workstation. The dining room is perfect for family gatherings and accommodates a large table, while a convenient 2-piece bath rounds out the main floor.
Upstairs, you'll find an inviting open landing area with storage, two generously sized bedrooms, a full 4-piece bath, and laundry facilities (newer washer & dryer). The master suite is a true retreat, complete with its own ensuite and walk-in closet. The basement has roughed plumbing for a bathroom and is ready for your preferred design. Freshly painted throughout and featuring new siding (replaced just 3 years ago), this home is move-in ready! The stunning fully fenced backyard boasts a large deck and pergola and tons of shrubs and flowers, ideal for outdoor entertaining. Plus, enjoy the double detached garage equipped with 220V wiring and attic storage as well as 16"x 8" garage door for all your needs. Don’t miss your chance to call this incredible property your home!
Location
Province AB
County Calgary
Area Cal Zone S
Zoning R-1N
Direction S
Rooms
Other Rooms 1
Basement Full, Unfinished
Interior
Interior Features Bathroom Rough-in, Built-in Features, Kitchen Island, Laminate Counters, Pantry, Walk-In Closet(s)
Heating Forced Air
Cooling None
Flooring Carpet, Ceramic Tile, Linoleum, Vinyl Plank
Fireplaces Number 1
Fireplaces Type Gas, Living Room
Appliance Dishwasher, Dryer, Electric Stove, Garage Control(s), Microwave Hood Fan, Refrigerator, Washer, Window Coverings
Laundry Upper Level
Exterior
Garage 220 Volt Wiring, Alley Access, Double Garage Detached, Insulated
Garage Spaces 2.0
Garage Description 220 Volt Wiring, Alley Access, Double Garage Detached, Insulated
Fence Fenced
Community Features Park, Playground, Schools Nearby, Shopping Nearby, Sidewalks, Street Lights
Amenities Available Park, Playground
Roof Type Asphalt Shingle
Porch Deck
Lot Frontage 28.05
Parking Type 220 Volt Wiring, Alley Access, Double Garage Detached, Insulated
Total Parking Spaces 2
Building
Lot Description Back Lane, Back Yard, Landscaped, Rectangular Lot, Treed
Foundation Poured Concrete
Architectural Style 2 Storey
Level or Stories Two
Structure Type Vinyl Siding,Wood Frame
Others
Restrictions Restrictive Covenant
Tax ID 95005914
Ownership Private
Read Less Info
Want to know what your home might be worth? Contact us for a FREE valuation!

Our team is ready to help you sell your home for the highest possible price ASAP

"My job is to find and attract mastery-based agents to the office, protect the culture, and make sure everyone is happy! "







