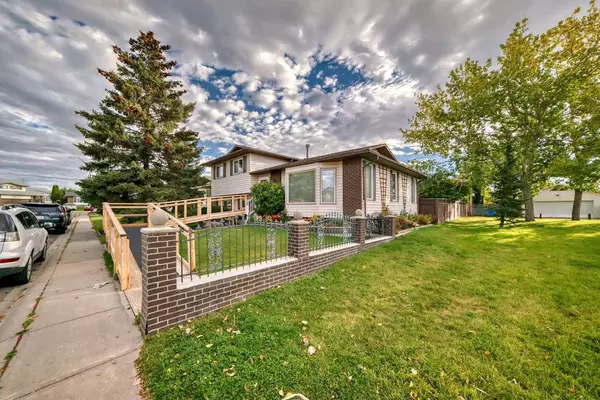$635,000
$649,900
2.3%For more information regarding the value of a property, please contact us for a free consultation.
4 Beds
3 Baths
1,203 SqFt
SOLD DATE : 10/25/2024
Key Details
Sold Price $635,000
Property Type Single Family Home
Sub Type Detached
Listing Status Sold
Purchase Type For Sale
Square Footage 1,203 sqft
Price per Sqft $527
Subdivision Temple
MLS® Listing ID A2168346
Sold Date 10/25/24
Style 4 Level Split
Bedrooms 4
Full Baths 2
Half Baths 1
Originating Board Calgary
Year Built 1981
Annual Tax Amount $3,074
Tax Year 2024
Lot Size 5,069 Sqft
Acres 0.12
Property Description
Discover the charm of 88 Templeson Way! This stunning 4-level split next to green space/park has over 2,100 sq. ft. of living space and a separate entrance on a HUGE LOT, offers a perfect blend of style and practicality. Step onto gleaming hardwood floors and relax by the wood-burning fireplace, while abundant natural light streams through newer triple-pane windows dressed with Hunter Douglas coverings. Outside, the immaculate backyard is a serene retreat with fruit trees and ample space for summer gatherings. The front features a removable wheelchair-accessible entrance, and an oversized double detached garage completes this home, offering both comfort and convenience. Don't miss adding this to your MUST SEE list.
Location
Province AB
County Calgary
Area Cal Zone Ne
Zoning R-C1
Direction W
Rooms
Other Rooms 1
Basement Separate/Exterior Entry, Full, Walk-Up To Grade
Interior
Interior Features Built-in Features, Ceiling Fan(s), Central Vacuum, Laminate Counters, Natural Woodwork, No Animal Home, No Smoking Home, Open Floorplan, Separate Entrance, Storage, Vinyl Windows
Heating Forced Air, Natural Gas
Cooling None
Flooring Carpet, Hardwood, Tile
Fireplaces Number 1
Fireplaces Type Brick Facing, Family Room, Gas
Appliance Dishwasher, Freezer, Garage Control(s), Microwave Hood Fan, Other, Refrigerator, Stove(s), Washer/Dryer
Laundry In Basement
Exterior
Garage Double Garage Detached
Garage Spaces 2.0
Garage Description Double Garage Detached
Fence None
Community Features Playground
Amenities Available None
Roof Type Asphalt Shingle
Accessibility Accessible Approach with Ramp
Porch Deck
Lot Frontage 49.87
Parking Type Double Garage Detached
Total Parking Spaces 2
Building
Lot Description Back Lane, Landscaped, Level, Rectangular Lot
Foundation Poured Concrete
Architectural Style 4 Level Split
Level or Stories 4 Level Split
Structure Type Brick,Vinyl Siding,Wood Frame
Others
Restrictions None Known
Tax ID 95399784
Ownership Private
Read Less Info
Want to know what your home might be worth? Contact us for a FREE valuation!

Our team is ready to help you sell your home for the highest possible price ASAP

"My job is to find and attract mastery-based agents to the office, protect the culture, and make sure everyone is happy! "







