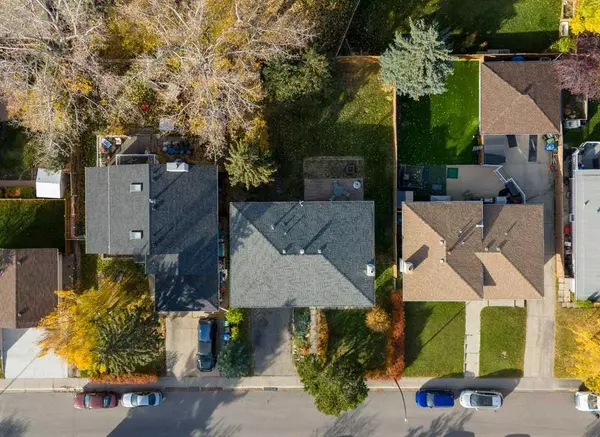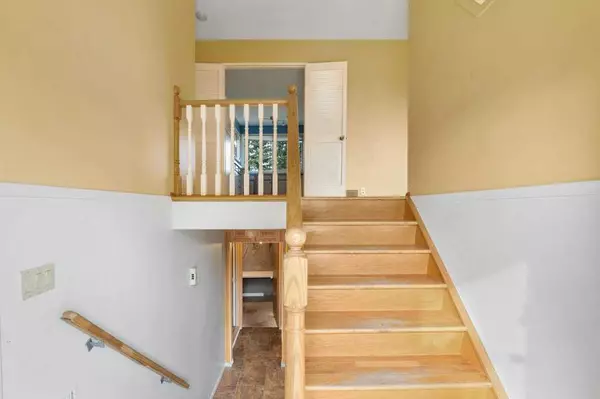$607,000
$624,900
2.9%For more information regarding the value of a property, please contact us for a free consultation.
4 Beds
3 Baths
1,420 SqFt
SOLD DATE : 10/26/2024
Key Details
Sold Price $607,000
Property Type Single Family Home
Sub Type Detached
Listing Status Sold
Purchase Type For Sale
Square Footage 1,420 sqft
Price per Sqft $427
Subdivision Cedarbrae
MLS® Listing ID A2173896
Sold Date 10/26/24
Style Bi-Level
Bedrooms 4
Full Baths 2
Half Baths 1
Originating Board Calgary
Year Built 1974
Annual Tax Amount $3,564
Tax Year 2024
Lot Size 6,598 Sqft
Acres 0.15
Property Description
Located in a quiet tree lined street you'll find this double oversized front garage solid Bi-level homes in the lovely community of Cedarbrae. At the entry you are greeted with a tiled entrance and closet, which leads into site finished hardwood floors on the stairs and in the living, dining and halls of main floor. The large bright white kitchen has a view of the large deck perfect for barbecuing and spacious backyard with lots of mature trees, you can also access the backyard directly from the kitchen. The front living room has a big vinyl south facing window, which bathes the living and formal dining area in natural light. This home has 3 bedrooms upstairs all with vinyl windows. The primary bedroom with a 4pcs ensuite, two more good sized bedrooms and another main bathroom and large linen closet complete the upstairs. Downstairs you'll find a large family room with cozy brick wood burning fireplace and a large sunny vinyl window. Also downstairs, you'll find the 4th bedroom, a 1/2 bath and utility room which hosts the laundry space and access to the garage. The double garage is oversized and insulated and includes tandem storage, so there is lots of space for parking and for all you might need to store away. Cedarbrae is an excellent established neighbourhood with quick access to the ring-road for zipping around town or for getaways to the mountains. This home is also easy walking distance to schools, shopping, parks and transit. Welcome home!
Location
Province AB
County Calgary
Area Cal Zone S
Zoning R-CG
Direction S
Rooms
Other Rooms 1
Basement Finished, Full
Interior
Interior Features See Remarks
Heating Forced Air, Natural Gas
Cooling None
Flooring Ceramic Tile, Hardwood
Fireplaces Number 1
Fireplaces Type Wood Burning
Appliance Dishwasher, Dryer, Electric Stove, Refrigerator, Washer/Dryer
Laundry In Basement
Exterior
Garage Double Garage Attached, Driveway, Front Drive, Garage Faces Front, Insulated, Oversized
Garage Spaces 3.0
Garage Description Double Garage Attached, Driveway, Front Drive, Garage Faces Front, Insulated, Oversized
Fence Fenced
Community Features Other, Playground, Schools Nearby, Shopping Nearby, Sidewalks
Roof Type Asphalt Shingle
Porch Deck
Lot Frontage 59.71
Parking Type Double Garage Attached, Driveway, Front Drive, Garage Faces Front, Insulated, Oversized
Exposure S
Total Parking Spaces 5
Building
Lot Description City Lot, Rectangular Lot
Foundation Poured Concrete
Architectural Style Bi-Level
Level or Stories One
Structure Type Wood Frame
Others
Restrictions None Known
Tax ID 94941433
Ownership Private
Read Less Info
Want to know what your home might be worth? Contact us for a FREE valuation!

Our team is ready to help you sell your home for the highest possible price ASAP

"My job is to find and attract mastery-based agents to the office, protect the culture, and make sure everyone is happy! "







