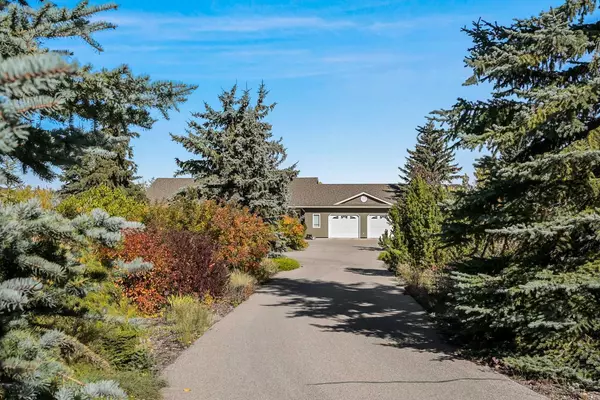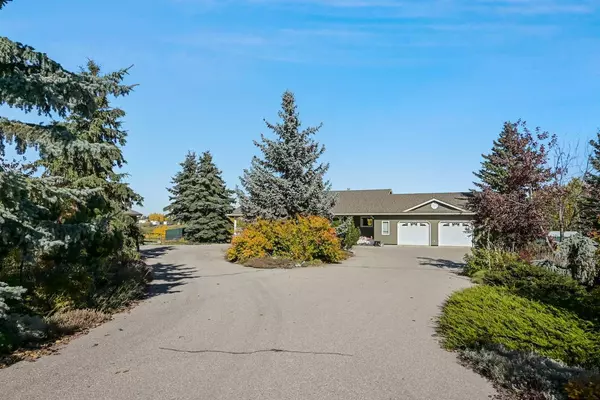$1,375,999
$1,299,900
5.9%For more information regarding the value of a property, please contact us for a free consultation.
5 Beds
3 Baths
1,600 SqFt
SOLD DATE : 10/27/2024
Key Details
Sold Price $1,375,999
Property Type Single Family Home
Sub Type Detached
Listing Status Sold
Purchase Type For Sale
Square Footage 1,600 sqft
Price per Sqft $859
MLS® Listing ID A2172143
Sold Date 10/27/24
Style Acreage with Residence,Bungalow
Bedrooms 5
Full Baths 3
Originating Board Calgary
Year Built 1999
Annual Tax Amount $6,351
Tax Year 2024
Lot Size 3.980 Acres
Acres 3.98
Property Description
!! OPEN HOUSE SCHEDULED FOR SUNDAY, OCTOBER 13, 2024 FROM 12:00 PM – 3:00 PM!! HORSE LOVERS PARADISE! Considering a move up to Acreage Living? This property will check ALL the boxes and is conveniently situated on 286 Avenue E, a mere 10-minute drive to the South end of Calgary. One of first things you will notice as you enter this property is the BEAUTIFULLY manicured landscaping along the paved tear drop shaped driveway. Tucked away and hidden at the end of the drive sits this 5-bedroom, 3 bathrooms, exquisite and immaculately maintained fully developed Walkout Bungalow with over 3150 square feet of developed living space! Originally built in 1999, this home has undergone substantial upgrading throughout both levels. Some of those upgrades include fresh paint on the home and detached garage, cork flooring, hardwood flooring, premium granite kitchen counters, laminate flooring on lower level, upgraded appliances including induction stove with double ovens, 8 windows replaced to triple pane, high efficiency furnace and air conditioning, and Poly B water lines replaced with PEX. This list of upgrades goes on and on, and have been provided in the supplements for anyone to have a look at! The main level floorplan on this home offers functionality and is very conducive to family living and entertaining with a large primary bedroom with 5 pc ensuite bath and expansive walk-in closet, 2 additional family bedrooms, a large kitchen island, open floor plan, easy access to front and massive rear deck to expand your outdoor living spaces. The lower level of this home offers even more entertainment space with 9’ ceilings, stone faced gas fireplace, pool table area with
wet bar, 2 additional bedrooms, laundry room with sink and laundry table, play area, and more! A heated and oversized double attached garage along with an unheated double detached garage, coupled with 2 paved parking spots, provide ample parking space and all the extra storage you could need. Have horses or dogs? No Problem! A 22’ x 21’ Barn complete with 2 box stalls, 1 tie stall, built in tack box, lean to hay storage, fenced dog run, stock shelter, 4 wood rail and barbed wire fenced paddocks, and automatic stock water are sure to have everything you need for your furry friends! Pride of ownership drips from every corner of this property, this is apparent by a simple walk of the yard space. This incredible yard contains a drip irrigation system on timer(s), garden and greenhouse area, low
maintenance hardy perennials, shrubs and trees. All hardy berries including strawberries, raspberries, saskatoons, and haskap berries. Fruit trees including sour cherries, apples, crab apples and plumbs. Properties like this are rare! Seldom do you find anything this well maintained, in a superb location, and ready to be your forever home.
Location
Province AB
County Foothills County
Zoning CR
Direction SW
Rooms
Other Rooms 1
Basement Finished, Full, Walk-Out To Grade
Interior
Interior Features Built-in Features, Ceiling Fan(s), Central Vacuum, Closet Organizers, Double Vanity, Granite Counters, Jetted Tub, Kitchen Island, Recessed Lighting, See Remarks, Soaking Tub, Storage, Vaulted Ceiling(s), Walk-In Closet(s)
Heating Fireplace(s), Forced Air, Natural Gas
Cooling Central Air
Flooring Cork, Hardwood, Laminate, Linoleum, Tile
Fireplaces Number 2
Fireplaces Type Double Sided, Family Room, Gas, Living Room, Mantle, See Remarks, Stone
Appliance Dishwasher, Dryer, Electric Stove, Range Hood, Refrigerator, Washer, Window Coverings
Laundry Laundry Room, Lower Level, See Remarks, Sink
Exterior
Garage Additional Parking, Double Garage Attached, Double Garage Detached, Driveway, Driveway, Garage Door Opener, Garage Faces Front, Garage Faces Side, Heated Garage, Paved, See Remarks
Garage Spaces 4.0
Garage Description Additional Parking, Double Garage Attached, Double Garage Detached, Driveway, Driveway, Garage Door Opener, Garage Faces Front, Garage Faces Side, Heated Garage, Paved, See Remarks
Fence Cross Fenced, Fenced
Community Features None
Roof Type Asphalt Shingle
Porch Deck, See Remarks
Parking Type Additional Parking, Double Garage Attached, Double Garage Detached, Driveway, Driveway, Garage Door Opener, Garage Faces Front, Garage Faces Side, Heated Garage, Paved, See Remarks
Exposure NE
Total Parking Spaces 8
Building
Lot Description Back Yard, Lawn, Garden, Gentle Sloping, Irregular Lot, Landscaped, Underground Sprinklers, Pasture, Paved, Private, Secluded, See Remarks, Treed
Building Description Stucco,Wood Frame, Double Detached Garage (29"1" x 20'1"), Barn (22'7" x 20'7") with 2 box stalls 1 tie stall and tack box with Lean To Hay Storage ,Garden with Greenhouse, Stock Shelter
Foundation Poured Concrete
Sewer Septic Field, Septic Tank
Water Well
Architectural Style Acreage with Residence, Bungalow
Level or Stories One
Structure Type Stucco,Wood Frame
Others
Restrictions Restrictive Covenant,Utility Right Of Way
Tax ID 93153454
Ownership Private
Read Less Info
Want to know what your home might be worth? Contact us for a FREE valuation!

Our team is ready to help you sell your home for the highest possible price ASAP

"My job is to find and attract mastery-based agents to the office, protect the culture, and make sure everyone is happy! "







