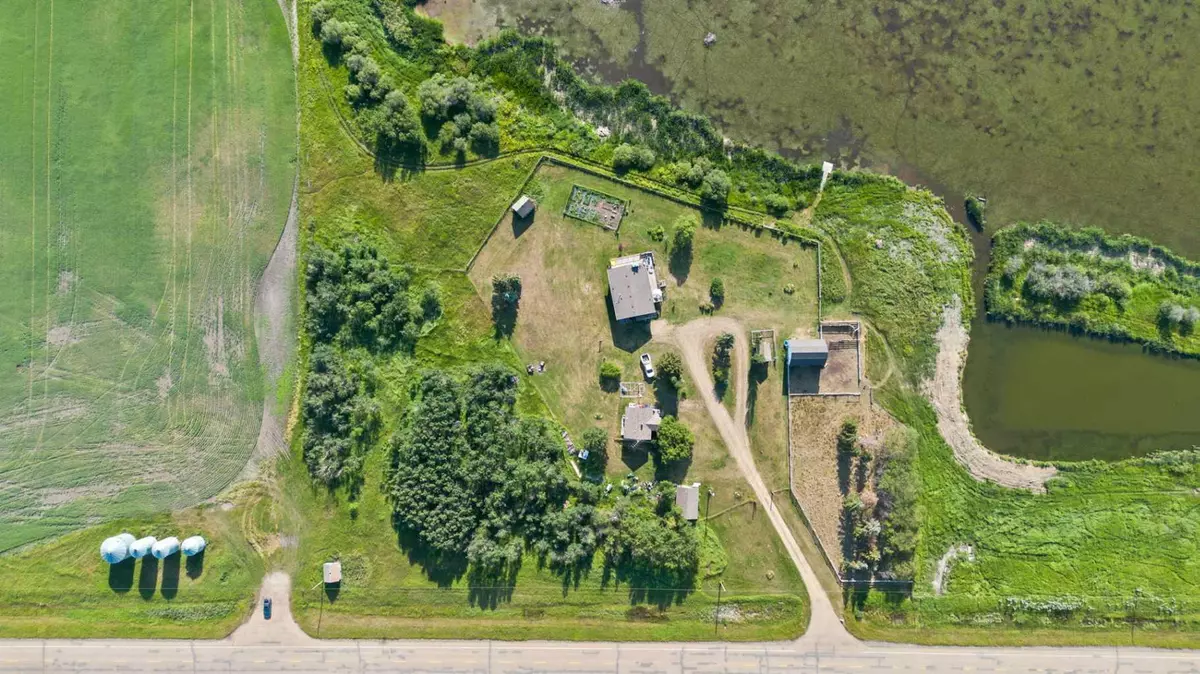$600,000
$625,000
4.0%For more information regarding the value of a property, please contact us for a free consultation.
4 Beds
3 Baths
1,160 SqFt
SOLD DATE : 10/27/2024
Key Details
Sold Price $600,000
Property Type Single Family Home
Sub Type Detached
Listing Status Sold
Purchase Type For Sale
Square Footage 1,160 sqft
Price per Sqft $517
MLS® Listing ID A2154950
Sold Date 10/27/24
Style Acreage with Residence,Bungalow
Bedrooms 4
Full Baths 3
Originating Board Central Alberta
Year Built 2000
Annual Tax Amount $2,714
Tax Year 2024
Lot Size 34.450 Acres
Acres 34.45
Property Description
With over 34 acres, TWO homes, a barn, garden, chicken coop, oversized single garage, storage and your own private pond with dock - this property has everything you need for your homesteading and hobby farm dreams! The main residence was built in 2000 and features a bright, open floor plan with tasteful updates throughout. You'll love the privacy and views at dawn, dusk and all times between from your wrap around deck - access from both the dining room and primary bedroom! Inside, you're graced by design from the farm house gallery kitchen with corner pantry, focal fireplace, chic bedrooms and updated bathrooms, including the ensuite. Downstairs, another four piece bathroom, two beautiful bedrooms, a family room, laundry and storage complete the finished basement. Additional luxuries here include central A/C, RO water system, a hot tub and secondary, cute-as-a-button 2 bedroom 544 sq ft bungalow with new windows, flooring, siding and fully renovated interior that is perfect for a workspace, hosting guests, revenue or generational family situations. The property is fully fenced, with animal pens, pasture, groomed trails around the pond and a lovely insulated hip roof barn. Located on a paved, secondary highway, you are just a few short minutes from Bawlf, with the full service communities of Daysland and Camrose both being about 15 minutes away - the video does not show the most recent updates, book your appointment to view it in person today!
Location
Province AB
County Camrose County
Zoning A
Direction S
Rooms
Other Rooms 1
Basement Finished, Full
Interior
Interior Features Ceiling Fan(s), Double Vanity, No Smoking Home, Open Floorplan, Pantry, Vinyl Windows
Heating Combination, Fireplace(s), Forced Air, Natural Gas
Cooling Central Air
Flooring Carpet, Hardwood, Tile
Fireplaces Number 1
Fireplaces Type Wood Burning
Appliance Central Air Conditioner, Dishwasher, Dryer, Microwave, Refrigerator, Stove(s), Washer, Water Conditioner, Window Coverings
Laundry In Basement
Exterior
Garage Double Garage Detached, RV Access/Parking
Garage Spaces 2.0
Garage Description Double Garage Detached, RV Access/Parking
Fence Fenced
Community Features Clubhouse, Park, Schools Nearby, Shopping Nearby
Waterfront Description Pond
Roof Type Asphalt Shingle
Porch Deck, Side Porch, Wrap Around
Parking Type Double Garage Detached, RV Access/Parking
Building
Lot Description Creek/River/Stream/Pond, Dog Run Fenced In, Farm, Fruit Trees/Shrub(s), Few Trees, Lawn, Garden, No Neighbours Behind, Pasture, Private
Foundation Poured Concrete
Sewer Septic Tank
Water Well
Architectural Style Acreage with Residence, Bungalow
Level or Stories One
Structure Type Vinyl Siding,Wood Frame
Others
Restrictions None Known
Tax ID 57155039
Ownership Private
Read Less Info
Want to know what your home might be worth? Contact us for a FREE valuation!

Our team is ready to help you sell your home for the highest possible price ASAP

"My job is to find and attract mastery-based agents to the office, protect the culture, and make sure everyone is happy! "







