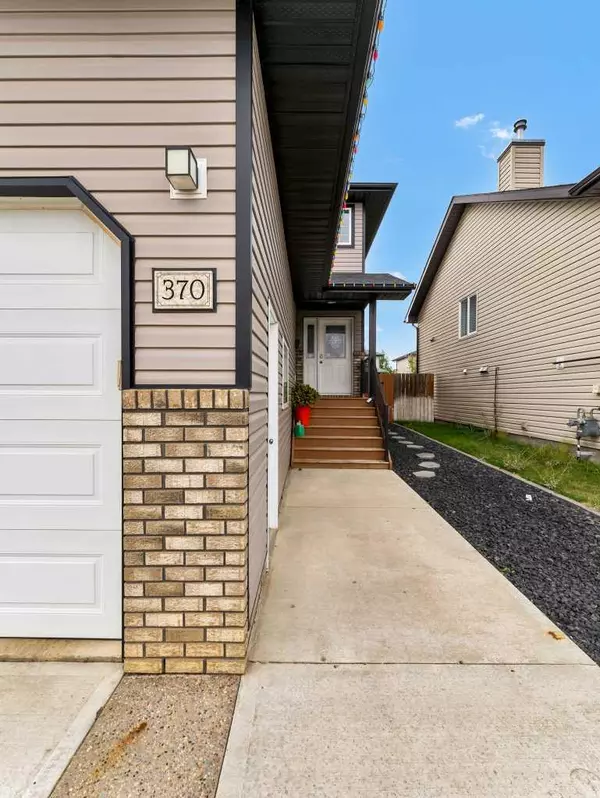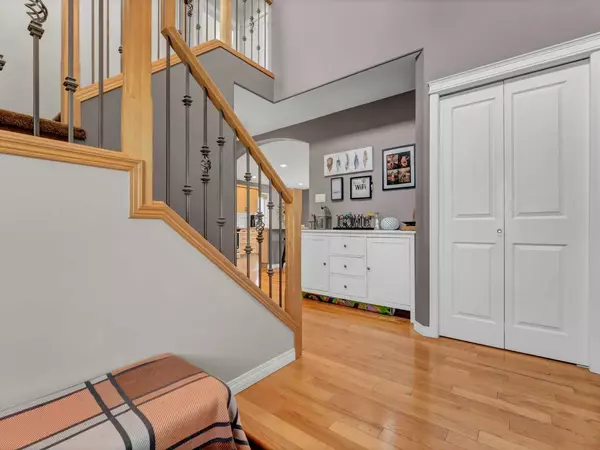$462,500
$469,900
1.6%For more information regarding the value of a property, please contact us for a free consultation.
4 Beds
4 Baths
1,505 SqFt
SOLD DATE : 10/28/2024
Key Details
Sold Price $462,500
Property Type Single Family Home
Sub Type Detached
Listing Status Sold
Purchase Type For Sale
Square Footage 1,505 sqft
Price per Sqft $307
Subdivision Southland
MLS® Listing ID A2162453
Sold Date 10/28/24
Style 2 Storey
Bedrooms 4
Full Baths 3
Half Baths 1
Originating Board Medicine Hat
Year Built 2008
Annual Tax Amount $3,746
Tax Year 2024
Lot Size 3,899 Sqft
Acres 0.09
Property Description
This beautifully crafted, turn-key family home is located in a desirable area, offering the perfect blend of comfort and convenience for a growing family. Upon entering, you’re welcomed by a grand entrance that leads into an open-concept layout, featuring a gorgeous kitchen with quartz countertops, plenty of cabinetry, and a convenient corner pantry. The kitchen flows effortlessly into the living and dining spaces, making it ideal for hosting and daily family life. Step outside through the dining area onto a covered deck that overlooks a fully fenced and landscaped backyard. The main floor is complete with a discreet 2-piece bathroom, a laundry room, and direct access to the attached double garage. Upstairs, you'll find three spacious bedrooms, including a primary suite with dual closets and a nice 4-piece ensuite. An additional 4-piece bathroom serves the other two bedrooms. The abundance of natural light throughout the home enhances its bright and welcoming atmosphere. The thoughtfully designed basement features a spacious and cozy family room, a fourth bedroom, ample storage space, and a well-appointed 3-piece bathroom. This home is located close to schools, walking paths, and amenities, making it an excellent choice for families seeking both style and functionality.
Location
Province AB
County Medicine Hat
Zoning R-LD
Direction E
Rooms
Other Rooms 1
Basement Finished, Full
Interior
Interior Features Kitchen Island, Open Floorplan, Quartz Counters, Recessed Lighting, Storage
Heating Forced Air
Cooling Central Air
Flooring Carpet, Hardwood, Linoleum
Appliance Other
Laundry Main Level
Exterior
Garage Concrete Driveway, Double Garage Attached, Garage Door Opener, Garage Faces Front
Garage Spaces 2.0
Garage Description Concrete Driveway, Double Garage Attached, Garage Door Opener, Garage Faces Front
Fence Fenced
Community Features Schools Nearby, Shopping Nearby, Sidewalks, Street Lights
Roof Type Asphalt Shingle
Porch Deck
Lot Frontage 34.84
Parking Type Concrete Driveway, Double Garage Attached, Garage Door Opener, Garage Faces Front
Total Parking Spaces 4
Building
Lot Description Back Yard
Foundation Poured Concrete
Architectural Style 2 Storey
Level or Stories Two
Structure Type Brick,Vinyl Siding
Others
Restrictions None Known
Tax ID 91066960
Ownership Private
Read Less Info
Want to know what your home might be worth? Contact us for a FREE valuation!

Our team is ready to help you sell your home for the highest possible price ASAP

"My job is to find and attract mastery-based agents to the office, protect the culture, and make sure everyone is happy! "







