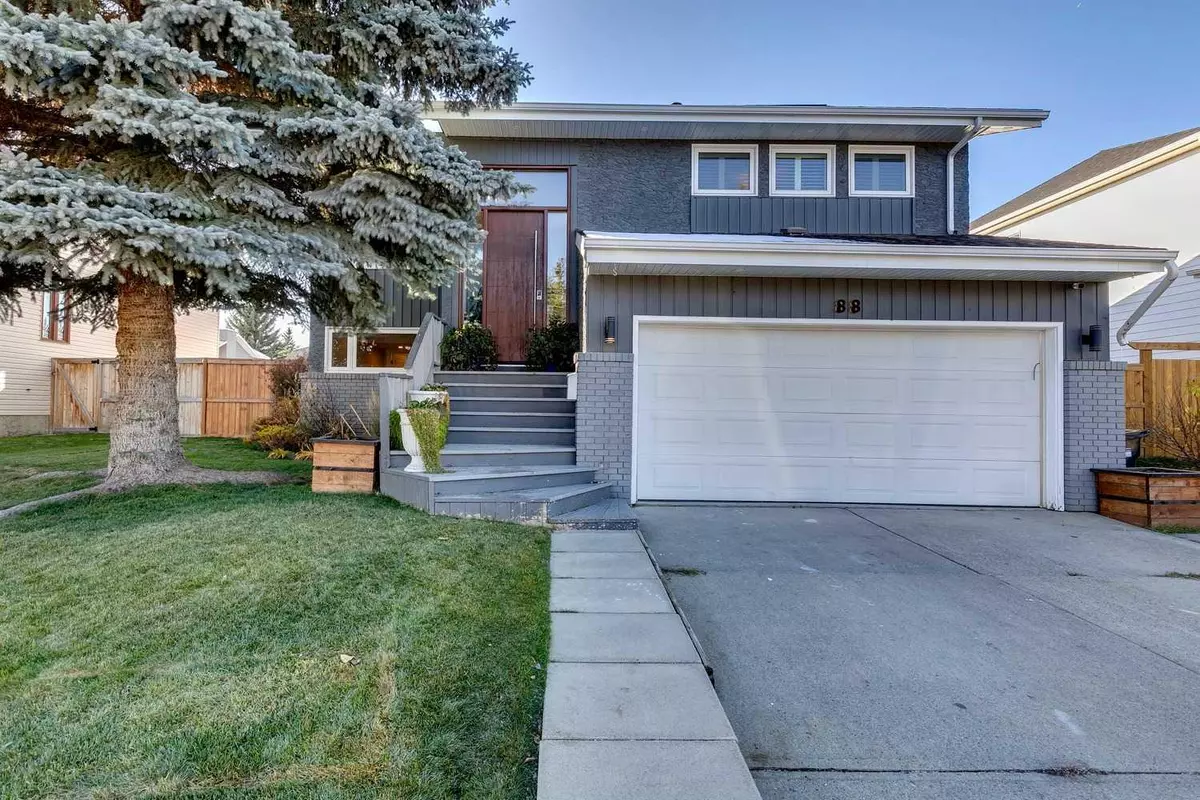$748,000
$738,800
1.2%For more information regarding the value of a property, please contact us for a free consultation.
5 Beds
2 Baths
1,546 SqFt
SOLD DATE : 10/28/2024
Key Details
Sold Price $748,000
Property Type Single Family Home
Sub Type Detached
Listing Status Sold
Purchase Type For Sale
Square Footage 1,546 sqft
Price per Sqft $483
Subdivision Woodbine
MLS® Listing ID A2174463
Sold Date 10/28/24
Style Bi-Level
Bedrooms 5
Full Baths 2
Originating Board Calgary
Year Built 1980
Annual Tax Amount $3,963
Tax Year 2024
Lot Size 5,780 Sqft
Acres 0.13
Property Description
It’s rare to find a fully renovated 5 bedroom home perfectly located in the desirable family-friendly neighborhood of Woodbine. Just steps away from amenities, Fishcreek Park and excellent schools, it is situated on a west facing spacious lot adorned with mature trees. Offering both luxury and function, the interior’s open floorplan boasts oversized windows that flood the space with natural light. With over 2,700 sq ft of living space, this home offers 5 bedrooms and has undergone extensive renovations throughout the last 5 years. The heart of this home is its kitchen, featuring stainless steel appliances including a brand-new Miele dishwasher, custom millwork with ample storage space, and two oversized islands with water fall edges, perfect for entertaining guests. Additional upgrades include laminate flooring throughout, fresh paint throughout, newly sprayed doors/baseboards, light fixtures, all new windows and doors throughout (2019). The large primary bedroom includes a walk-in closet with custom built in’s, a 4-piece ensuite with heated floors, Toto toilet and a steam shower. There are two additional spacious bedrooms and an updated 4-piece bathroom with granite countertops on the main level. The newly finished basement offers a large family room with the ability of converting the basement to a suite. The huge backyard is beautifully landscaped with trees, garden beds and a veggie garden, the deck and large patio is the perfect place for family gatherings. Don’t miss the opportunity to own this remarkable property that blends modern luxury with a welcoming neighborhood atmosphere.
Location
Province AB
County Calgary
Area Cal Zone S
Zoning R-CG
Direction E
Rooms
Other Rooms 1
Basement Finished, Full, Walk-Out To Grade
Interior
Interior Features Breakfast Bar, Closet Organizers, Granite Counters, Kitchen Island, No Smoking Home, Open Floorplan, See Remarks, Separate Entrance, Steam Room, Walk-In Closet(s)
Heating Forced Air, Natural Gas
Cooling None
Flooring Laminate, Tile, Vinyl Plank
Appliance Dishwasher, Gas Stove, Microwave, Range Hood, Refrigerator, Washer/Dryer
Laundry Lower Level
Exterior
Garage Double Garage Attached
Garage Spaces 2.0
Garage Description Double Garage Attached
Fence Fenced
Community Features Playground, Schools Nearby, Shopping Nearby, Sidewalks, Street Lights, Walking/Bike Paths
Roof Type Asphalt
Porch Deck, Patio
Lot Frontage 52.5
Parking Type Double Garage Attached
Total Parking Spaces 4
Building
Lot Description Back Yard, Garden, Landscaped, Private, Rectangular Lot, Treed
Foundation Poured Concrete
Architectural Style Bi-Level
Level or Stories Bi-Level
Structure Type Stucco,Wood Frame
Others
Restrictions None Known
Tax ID 94916158
Ownership Private,REALTOR®/Seller; Realtor Has Interest
Read Less Info
Want to know what your home might be worth? Contact us for a FREE valuation!

Our team is ready to help you sell your home for the highest possible price ASAP

"My job is to find and attract mastery-based agents to the office, protect the culture, and make sure everyone is happy! "







