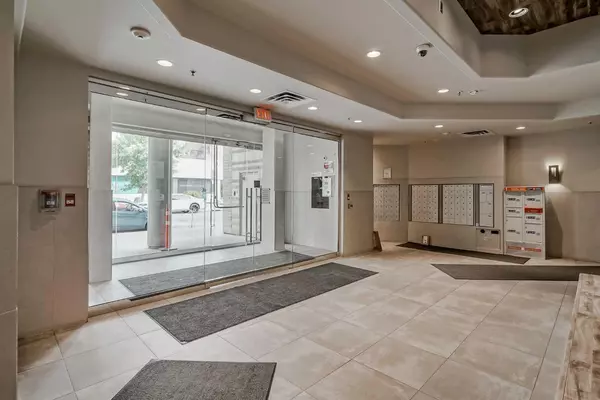$300,000
$310,000
3.2%For more information regarding the value of a property, please contact us for a free consultation.
2 Beds
2 Baths
861 SqFt
SOLD DATE : 10/28/2024
Key Details
Sold Price $300,000
Property Type Condo
Sub Type Apartment
Listing Status Sold
Purchase Type For Sale
Square Footage 861 sqft
Price per Sqft $348
Subdivision Downtown West End
MLS® Listing ID A2163529
Sold Date 10/28/24
Style High-Rise (5+)
Bedrooms 2
Full Baths 2
Condo Fees $687/mo
Originating Board Calgary
Year Built 2001
Annual Tax Amount $1,378
Tax Year 2024
Property Description
Location! Location! Location! This condo is STEPS away from the C-train stations and situated in the heart of beautiful downtown West End. It’s a dream spot—within walking distance to top shopping destinations, a variety of restaurants, and the stunning Bow River pathways, ideal for biking and walking. Whether you're looking for a rental investment or a prime downtown residence, this location is unbeatable. Your stylish 7th-floor oasis has 2 bright and airy bedrooms.The open-concept kitchen features a spacious island, ample cabinets, and generous counter space—perfect for whipping up your favorite meals. Enjoy casual dining in the cozy eating area, or relax in the large living room with patio doors leading to your east-facing deck—just the spot for your morning coffee as the sun rises.
With privacy in mind, the primary bedroom and the second bedroom are positioned on opposite sides of the unit, each with access to their own bathroom: a sleek 3-piece ensuite and a 4-piece main bath. In-suite laundry and ample storage enhance functionality. Plus, you'll enjoy the perks of an underground parking stall, a private building fitness center, and unbeatable urban convenience at your doorstep.
Location
Province AB
County Calgary
Area Cal Zone Cc
Zoning DC (pre 1P2007)
Direction E
Rooms
Other Rooms 1
Interior
Interior Features Kitchen Island, No Smoking Home
Heating In Floor, Natural Gas
Cooling None
Flooring Carpet, Ceramic Tile
Appliance Dishwasher, Electric Stove, Refrigerator, Washer/Dryer Stacked, Window Coverings
Laundry In Unit
Exterior
Garage Parkade, Underground
Garage Description Parkade, Underground
Community Features Shopping Nearby, Sidewalks, Street Lights, Walking/Bike Paths
Amenities Available Elevator(s), Fitness Center, Party Room, Recreation Room
Porch Balcony(s)
Parking Type Parkade, Underground
Exposure E
Total Parking Spaces 1
Building
Story 19
Architectural Style High-Rise (5+)
Level or Stories Single Level Unit
Structure Type Concrete,Stone
Others
HOA Fee Include Common Area Maintenance,Heat,Insurance,Professional Management,Reserve Fund Contributions,Sewer,Trash,Water
Restrictions Pet Restrictions or Board approval Required
Ownership Private
Pets Description Restrictions
Read Less Info
Want to know what your home might be worth? Contact us for a FREE valuation!

Our team is ready to help you sell your home for the highest possible price ASAP

"My job is to find and attract mastery-based agents to the office, protect the culture, and make sure everyone is happy! "







