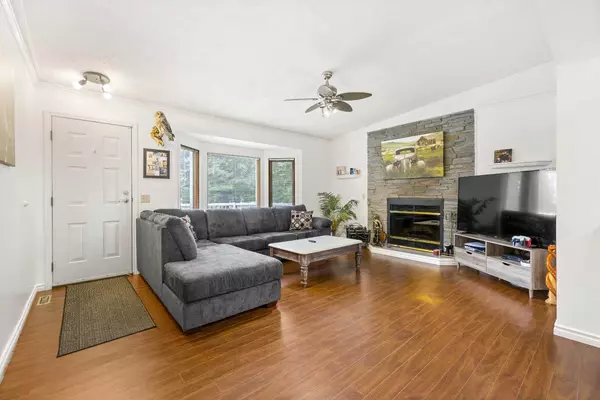$396,225
$405,000
2.2%For more information regarding the value of a property, please contact us for a free consultation.
3 Beds
2 Baths
1,331 SqFt
SOLD DATE : 10/29/2024
Key Details
Sold Price $396,225
Property Type Single Family Home
Sub Type Detached
Listing Status Sold
Purchase Type For Sale
Square Footage 1,331 sqft
Price per Sqft $297
MLS® Listing ID A2133550
Sold Date 10/29/24
Style Acreage with Residence,Mobile
Bedrooms 3
Full Baths 2
Originating Board Alberta West Realtors Association
Year Built 1991
Annual Tax Amount $1,749
Tax Year 2024
Lot Size 1.730 Acres
Acres 1.73
Property Description
Looking for a starter acreage or to downsize? This cute bungalow sits on 1.73 acres and has a view of Millers Lake might be the one! Features include an open concept living area with vaulted ceilings, laminate flooring, and plenty of windows for natural light. Living room has a wood burning fireplace, the kitchen is well equipped and has been upgraded in the last few years with countertops, cooktop, dishwasher, fridge, paint and backsplash. Dining room has patio doors to the back deck. The primary suite can easily accommodate a king-sized bed and there’s a spacious 4-piece ensuite with linen closet. The 2 other bedrooms are a good size and there’s a 4-piece main bathroom and the laundry room with a new set of machines and back deck access. Nicely landscaped yard with flower beds and shrubs, lots of storage space with 5 sheds (18 x 26 quonset, powered 12 x 24 shed, one powered and insulated 8 x 10 shed and one 8 x 10 shed and a shed/playhouse). For the green thumb there’s raised garden beds and a steel framed Quonset style greenhouse with window vents (just needs a new tarp). Enjoy the outdoors on the large, tiered back deck overlooking the fenced yard area that’s great for kids or pets and the playset is included. The 24 x 24 detached garage has new wiring with 220 amp plug plus a new panel. Other bonuses include new shingles in 2017, underground power and Telus fibre optics is coming to the area in 2024. Municipal reserve runs along the south and east of the property adding extra privacy and there’s access to the lake located across road from property. All of this with pavement right to the driveway. Millers Lake has 2 boat launches (non-motorized) and is aerated and stocked with Rainbow Trout annually. On the west side there’s a playground and this lake is perfect for kayaking and paddle boarding.
Location
Province AB
County Yellowhead County
Zoning CRD
Direction W
Rooms
Other Rooms 1
Basement None
Interior
Interior Features Ceiling Fan(s), Crown Molding, Laminate Counters, Open Floorplan, Skylight(s), Storage, Vaulted Ceiling(s), Wood Windows
Heating Fireplace(s), Forced Air, Natural Gas, Wood
Cooling None
Flooring Carpet, Laminate, Linoleum
Fireplaces Number 1
Fireplaces Type Blower Fan, Decorative, Glass Doors, Living Room, Wood Burning
Appliance Built-In Oven, Dishwasher, Dryer, Electric Cooktop, Garage Control(s), Refrigerator, Washer, Water Conditioner, Window Coverings
Laundry Laundry Room
Exterior
Garage Additional Parking, Double Garage Detached, Garage Door Opener, Garage Faces Front, Gravel Driveway
Garage Spaces 2.0
Garage Description Additional Parking, Double Garage Detached, Garage Door Opener, Garage Faces Front, Gravel Driveway
Fence Fenced
Community Features Fishing, Lake
Utilities Available Electricity Connected, Natural Gas Connected, Sewer Connected, Water Connected
Waterfront Description Lake Access
Roof Type Asphalt Shingle
Porch Deck
Lot Frontage 152.0
Parking Type Additional Parking, Double Garage Detached, Garage Door Opener, Garage Faces Front, Gravel Driveway
Exposure W
Total Parking Spaces 6
Building
Lot Description Back Yard, Backs on to Park/Green Space, Front Yard, Lawn, Garden, Irregular Lot, Landscaped, Yard Lights, Rolling Slope, Views
Building Description Vinyl Siding,Wood Frame, Various outbuildings for storage
Foundation Block, Combination, Wood
Sewer Septic System
Water Well
Architectural Style Acreage with Residence, Mobile
Level or Stories One
Structure Type Vinyl Siding,Wood Frame
Others
Restrictions None Known
Tax ID 57601355
Ownership Private
Read Less Info
Want to know what your home might be worth? Contact us for a FREE valuation!

Our team is ready to help you sell your home for the highest possible price ASAP

"My job is to find and attract mastery-based agents to the office, protect the culture, and make sure everyone is happy! "







