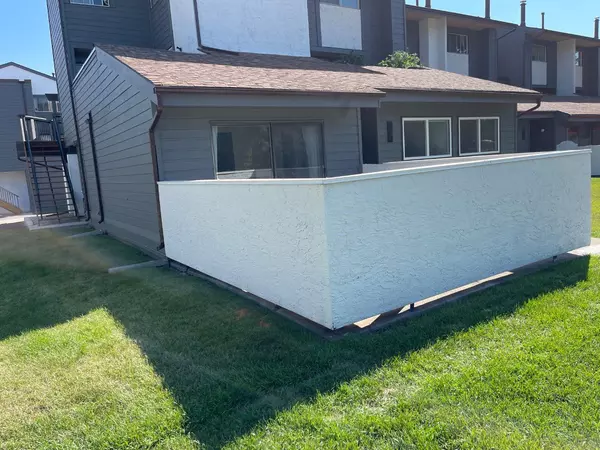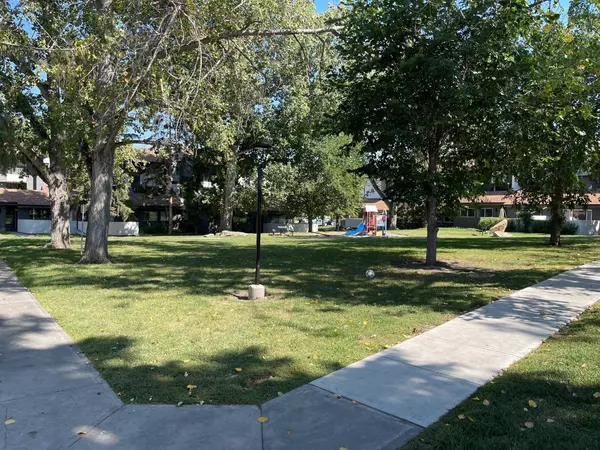$320,000
$324,900
1.5%For more information regarding the value of a property, please contact us for a free consultation.
3 Beds
2 Baths
1,063 SqFt
SOLD DATE : 10/29/2024
Key Details
Sold Price $320,000
Property Type Townhouse
Sub Type Row/Townhouse
Listing Status Sold
Purchase Type For Sale
Square Footage 1,063 sqft
Price per Sqft $301
Subdivision Oakridge
MLS® Listing ID A2163046
Sold Date 10/29/24
Style Bungalow
Bedrooms 3
Full Baths 2
Condo Fees $597
Originating Board Calgary
Year Built 1976
Annual Tax Amount $1,598
Tax Year 2024
Property Description
Incredible Location!!! Bright and Spacious 3 bedroom 2 full bath bungalow end unit backing onto west facing green space! Enjoy the convenience of being within walking distance to Glenmore Reservoir, with easy access to the Ring Road, Glenmore Trail, Stony Trail, and Heritage Park. In addition there’s an excellent kids park in the middle of the complex as well as schools, shopping, restaurants, transit and Southland Leisure Centre are close by. Open concept spacious kitchen with upgraded stainless steel appliances lots of counter space & cabinets, perfect for entertaining. Good sized dining area leading to the Vaulted ceilings in the living room with sliding doors to a large private west facing patio & green space. Large primary bedroom with built-ins & full upgraded ensuite with newer tile flooring, vanity & bathtub (which is rare for this complex). There’s a good sized 2nd bedroom & 3rd bedroom with ample storage & upgraded main bath. The Laundry room has storage including an under the floor storage area. Hardwood flooring throughout with tile at the entrances & bathrooms. Wine fridge, newer windows, crawl space & dedicated covered parking stall in front of the unit. Great place and amazing Location. Phone today to book an private appointment
Location
Province AB
County Calgary
Area Cal Zone S
Zoning m-c1
Direction E
Rooms
Basement None
Interior
Interior Features Bar, Beamed Ceilings, Built-in Features, Open Floorplan, Wood Counters
Heating Forced Air, Natural Gas
Cooling None
Flooring Ceramic Tile, Hardwood
Fireplaces Number 1
Fireplaces Type Wood Burning
Appliance Bar Fridge, Dishwasher, Electric Stove, Range Hood, Refrigerator, Washer/Dryer Stacked, Window Coverings
Laundry In Hall
Exterior
Garage Stall
Carport Spaces 1
Garage Description Stall
Fence Fenced
Community Features Golf, Playground, Pool, Schools Nearby, Shopping Nearby, Sidewalks, Street Lights
Utilities Available Cable Connected
Amenities Available Dog Park, Park, Parking, Picnic Area, Playground, Snow Removal
Roof Type Asphalt Shingle
Porch Patio
Parking Type Stall
Exposure W
Total Parking Spaces 1
Building
Lot Description Back Yard, Backs on to Park/Green Space, Corner Lot, Dog Run Fenced In
Foundation Poured Concrete
Architectural Style Bungalow
Level or Stories One
Structure Type Wood Frame
Others
HOA Fee Include Common Area Maintenance,Insurance,Parking,Professional Management,Reserve Fund Contributions,Snow Removal
Restrictions Pet Restrictions or Board approval Required
Ownership Private
Pets Description Restrictions
Read Less Info
Want to know what your home might be worth? Contact us for a FREE valuation!

Our team is ready to help you sell your home for the highest possible price ASAP

"My job is to find and attract mastery-based agents to the office, protect the culture, and make sure everyone is happy! "







