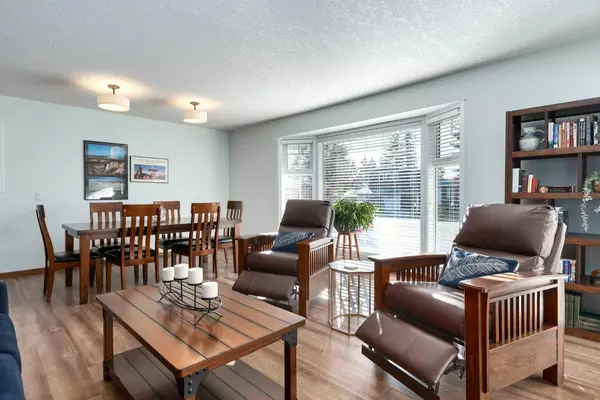$574,900
$549,900
4.5%For more information regarding the value of a property, please contact us for a free consultation.
3 Beds
2 Baths
1,452 SqFt
SOLD DATE : 10/29/2024
Key Details
Sold Price $574,900
Property Type Single Family Home
Sub Type Detached
Listing Status Sold
Purchase Type For Sale
Square Footage 1,452 sqft
Price per Sqft $395
Subdivision Mclaughlin Meadows
MLS® Listing ID A2175154
Sold Date 10/29/24
Style Bungalow
Bedrooms 3
Full Baths 1
Half Baths 1
Originating Board Calgary
Year Built 1975
Annual Tax Amount $3,244
Tax Year 2024
Lot Size 7,373 Sqft
Acres 0.17
Lot Dimensions 72' frontage
Property Description
This immaculate West end bungalow is 1452 square feet and has been completely renovated, and is on a huge, private west end lot. It has an open floorplan, a high quality kitchen with built-in appliances, and the entire home is meticulously maintained and in spotless condition. The main floor has three bedrooms, a large living /dining room, and a family room. The lot is 72’ wide and the landscaping is impeccable with several mature trees, a 14’ x 30’ deck, and it is fully fenced. Windows and shingles have been replaced, the exterior is Hardie board siding, and there is a 24’ x 16’ insulated and gyproced garage. The property is very close to the Beachwood Nature Park, and only steps away from a kids playground, plus it has a back lane and there is a front driveway for additional offstreet parking. Please click the multimedia tab for an interactive virtual 3D tour and floor plans.
Location
Province AB
County Foothills County
Zoning TND
Direction S
Rooms
Other Rooms 1
Basement Full, Unfinished
Interior
Interior Features No Smoking Home
Heating Forced Air
Cooling None
Flooring Laminate
Appliance Built-In Electric Range, Built-In Oven, Dishwasher, Dryer, Garage Control(s), Refrigerator, Washer, Window Coverings
Laundry In Basement
Exterior
Garage Alley Access, Driveway, Single Garage Detached
Garage Spaces 1.0
Garage Description Alley Access, Driveway, Single Garage Detached
Fence Fenced
Community Features Playground, Schools Nearby, Shopping Nearby, Sidewalks, Walking/Bike Paths
Roof Type Asphalt Shingle
Porch Deck
Lot Frontage 72.0
Parking Type Alley Access, Driveway, Single Garage Detached
Total Parking Spaces 2
Building
Lot Description Back Lane, Back Yard, Cul-De-Sac, Garden, Landscaped, Level, Treed
Foundation Poured Concrete
Architectural Style Bungalow
Level or Stories One
Structure Type Wood Frame
Others
Restrictions None Known
Tax ID 93966636
Ownership Private
Read Less Info
Want to know what your home might be worth? Contact us for a FREE valuation!

Our team is ready to help you sell your home for the highest possible price ASAP

"My job is to find and attract mastery-based agents to the office, protect the culture, and make sure everyone is happy! "







