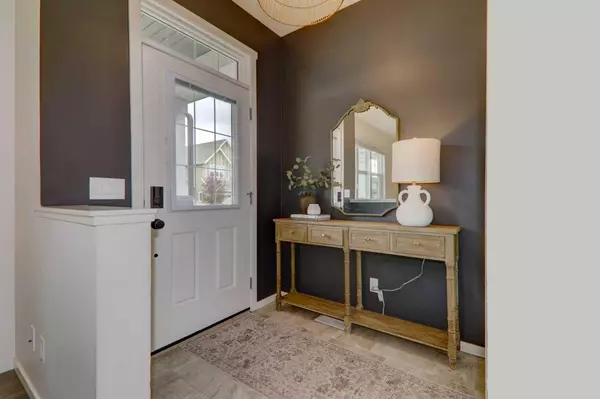$546,500
$559,900
2.4%For more information regarding the value of a property, please contact us for a free consultation.
4 Beds
4 Baths
1,318 SqFt
SOLD DATE : 10/29/2024
Key Details
Sold Price $546,500
Property Type Single Family Home
Sub Type Semi Detached (Half Duplex)
Listing Status Sold
Purchase Type For Sale
Square Footage 1,318 sqft
Price per Sqft $414
Subdivision Kings Heights
MLS® Listing ID A2169078
Sold Date 10/29/24
Style 2 Storey,Side by Side
Bedrooms 4
Full Baths 3
Half Baths 1
HOA Fees $7/ann
HOA Y/N 1
Originating Board Calgary
Year Built 2019
Annual Tax Amount $3,204
Tax Year 2024
Lot Size 2,855 Sqft
Acres 0.07
Property Description
Welcome to this immaculate home in the highly sought-after Kingsmere community of Airdrie, offering over 1,800 Sqft of stylish living space on 3 levels! From the inviting front veranda, step inside and be captivated by the stylish design, modern lighting, and freshly painted walls. The open-concept floor plan creates a bright and spacious living area, highlighted by an electric fireplace The generous dining area is perfect for entertaining family and friends. The stunning white kitchen, overlooking the backyard, features stainless steel appliances, a convenient eat-up island, and a large pantry. A 2-piece bathroom completes the main floor. Upstairs, the luxurious primary bedroom showcases a striking feature wall, a walk-in closet, and a 3-piece en-suite bathroom. Two additional well-sized bedrooms and a 4-piece bathroom are located just steps away, along with a convenient laundry area. The professionally finished basement offers even more space, with a large recreation room, a fourth bedroom, and an additional 4-piece bathroom, making it perfect for growing families. Enjoy hot summer days in comfort with central air conditioning. The fully fenced and landscaped backyard provides plenty of space for family fun, and a charming garden path leads to the double detached garage. Situated just steps from a serene pond, walking paths, and schools, this home is perfect for families looking for both style and convenience!
Location
Province AB
County Airdrie
Zoning R2
Direction W
Rooms
Other Rooms 1
Basement Finished, Full
Interior
Interior Features Ceiling Fan(s), Kitchen Island, Recessed Lighting, Storage, Walk-In Closet(s)
Heating Forced Air, Natural Gas
Cooling Central Air
Flooring Carpet, Laminate, Tile
Fireplaces Number 1
Fireplaces Type Decorative, Electric, Living Room
Appliance Central Air Conditioner, Dishwasher, Electric Stove, Microwave Hood Fan, Refrigerator, Window Coverings
Laundry In Hall, Upper Level
Exterior
Garage Double Garage Detached
Garage Spaces 2.0
Garage Description Double Garage Detached
Fence Fenced
Community Features Park, Playground, Shopping Nearby, Sidewalks, Street Lights, Walking/Bike Paths
Amenities Available None
Roof Type Asphalt Shingle
Porch Deck, Front Porch
Lot Frontage 25.99
Parking Type Double Garage Detached
Total Parking Spaces 2
Building
Lot Description Back Lane, Back Yard, Few Trees, Front Yard, Lawn, Low Maintenance Landscape, Landscaped, Level, Street Lighting, Rectangular Lot
Foundation Poured Concrete
Architectural Style 2 Storey, Side by Side
Level or Stories Two
Structure Type Vinyl Siding
Others
Restrictions Airspace Restriction,Restrictive Covenant
Tax ID 93049229
Ownership Private
Read Less Info
Want to know what your home might be worth? Contact us for a FREE valuation!

Our team is ready to help you sell your home for the highest possible price ASAP

"My job is to find and attract mastery-based agents to the office, protect the culture, and make sure everyone is happy! "







