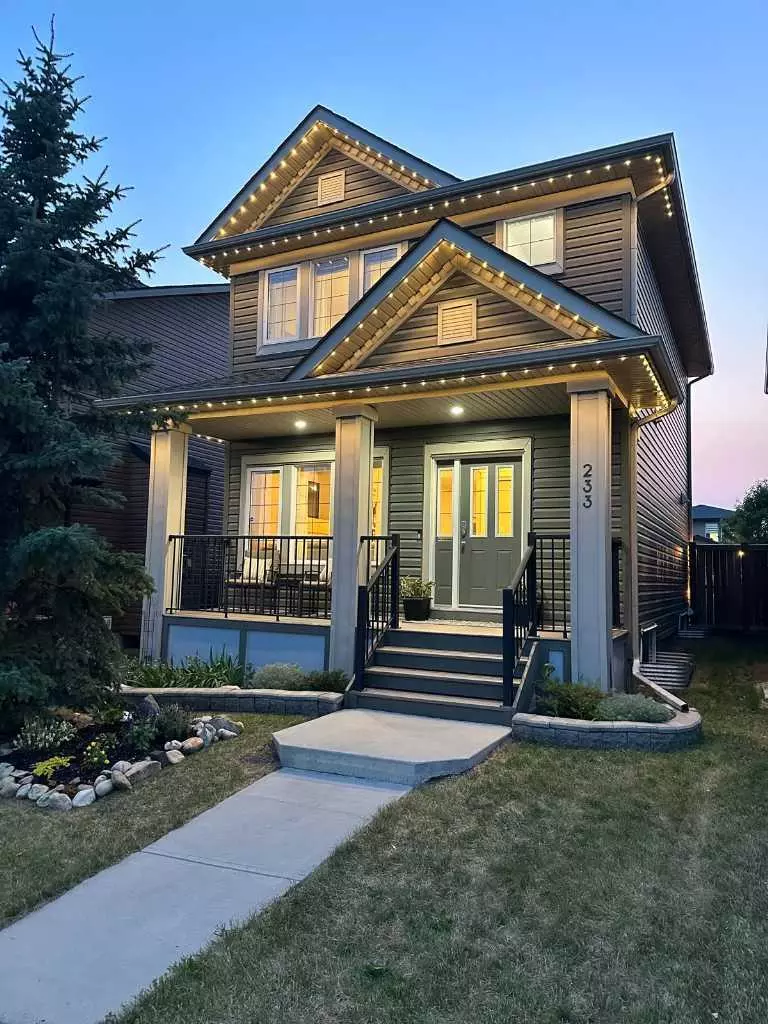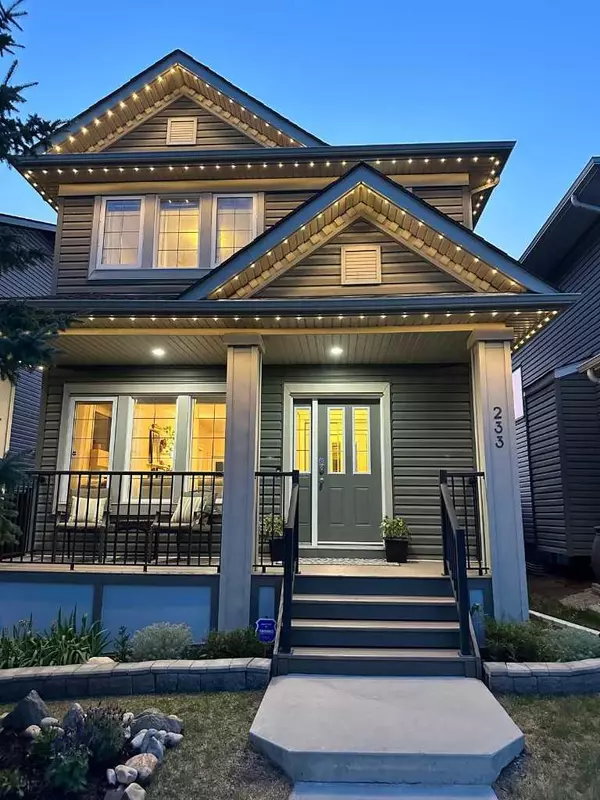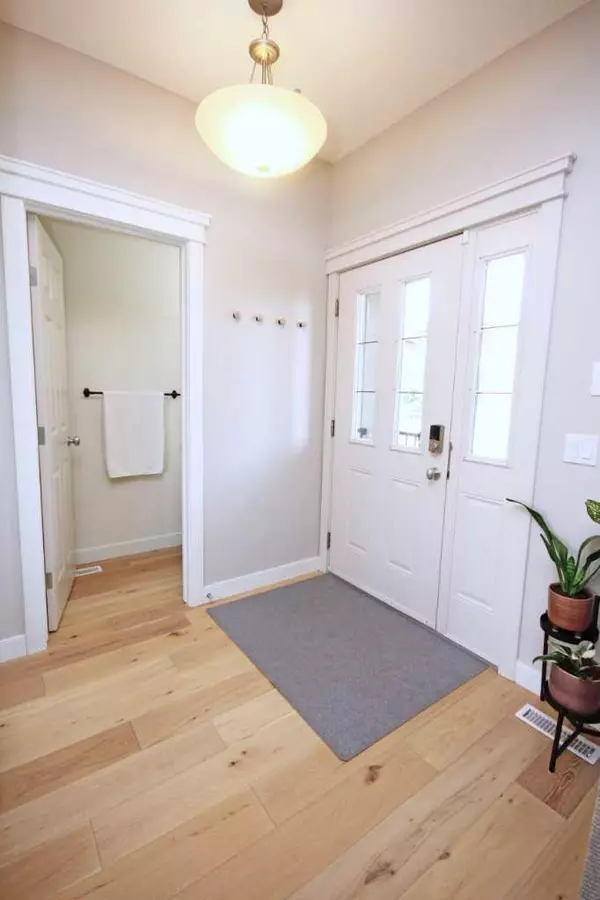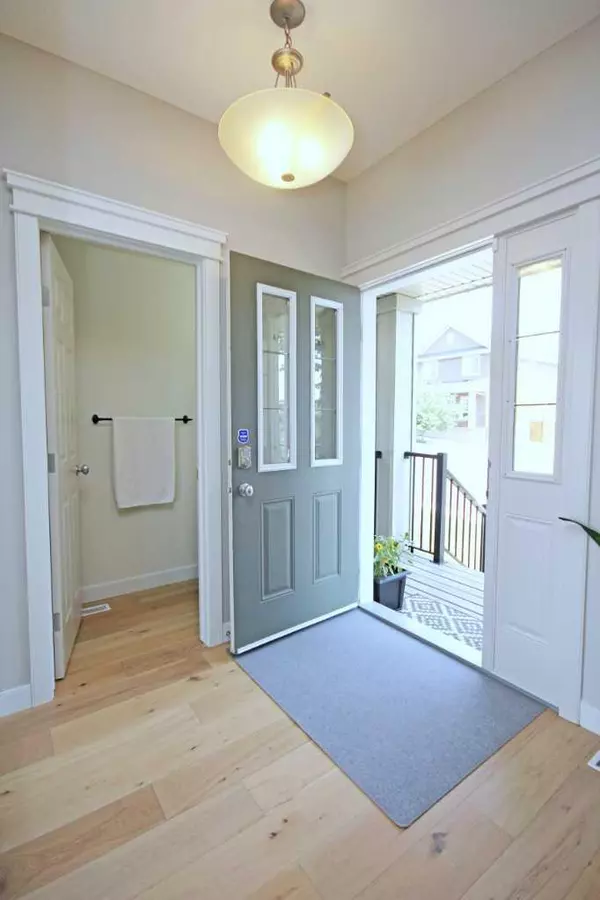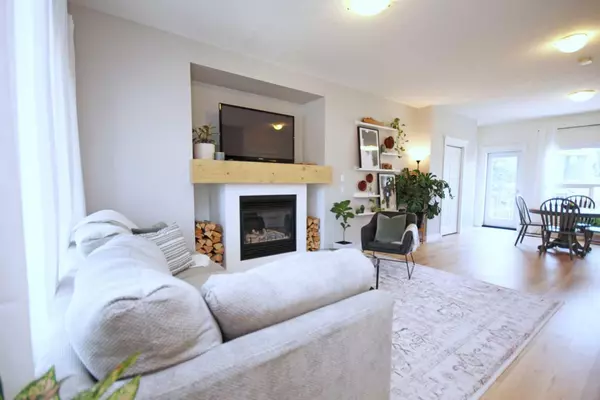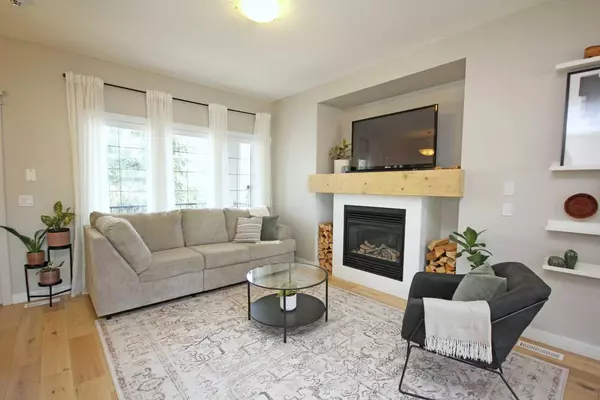$555,000
$569,900
2.6%For more information regarding the value of a property, please contact us for a free consultation.
3 Beds
3 Baths
1,209 SqFt
SOLD DATE : 10/29/2024
Key Details
Sold Price $555,000
Property Type Single Family Home
Sub Type Detached
Listing Status Sold
Purchase Type For Sale
Square Footage 1,209 sqft
Price per Sqft $459
Subdivision Evanston
MLS® Listing ID A2167631
Sold Date 10/29/24
Style 2 Storey
Bedrooms 3
Full Baths 2
Half Baths 1
Originating Board Calgary
Year Built 2010
Annual Tax Amount $3,061
Tax Year 2024
Lot Size 3,250 Sqft
Acres 0.07
Property Description
Best priced home in Evanston. Located in a family-friendly neighborhood, literally steps to the walking paths of the ponds and school. Welcome to this well-maintained updated 3 bedroom family home. Relax on the front porch while you look over at the ponds. As you step inside, you are greeted by the warm & inviting atmosphere and an open main floor plan with 9’ ceilings that enhance the sense of space, complemented by an abundance of natural light flooding from both sides of house. The new vinyl plank flooring and fresh paint takes you through the whole main floor. The open concept design of the main floor allows for seamless flow between the living, dining, and kitchen areas. It's the perfect layout for hosting gatherings with family and friends, creating memories that will last a lifetime. Relax in front of the gas fireplace on those cold winter nights. The spacious kitchen has plenty of cabinets and counter space with the added corner pantry. Off the dining area is a door leading to a huge deck for hours of good BBQing. The back yard is designed for yours to enjoy. Upstairs the spacious master bedroom is a true retreat, offering a peaceful haven to unwind, relax and recharge in your 4 piece ensuite. Two more spacious bedrooms and a 4pc full bathroom complete this level. . The undeveloped basement is waiting for your dreams of more living space. Perfect for a home office, media room, or recreation area. Close to parks, shopping centers and quick access to Stoney Trail means the whole city is within reach. What a wonderful place to call home!
Location
Province AB
County Calgary
Area Cal Zone N
Zoning R-1N
Direction E
Rooms
Other Rooms 1
Basement Full, Unfinished
Interior
Interior Features Closet Organizers, High Ceilings, No Smoking Home, Open Floorplan, Pantry
Heating Forced Air
Cooling None
Flooring Carpet, Vinyl
Fireplaces Number 1
Fireplaces Type Family Room, Gas
Appliance Dishwasher, Dryer, Electric Stove, Microwave Hood Fan, Refrigerator, Washer, Window Coverings
Laundry In Basement
Exterior
Parking Features Off Street, Parking Pad
Garage Description Off Street, Parking Pad
Fence Fenced
Community Features Park, Schools Nearby, Shopping Nearby, Sidewalks, Walking/Bike Paths
Roof Type Asphalt Shingle
Porch Deck
Lot Frontage 30.05
Total Parking Spaces 1
Building
Lot Description Back Lane, Back Yard, Creek/River/Stream/Pond, Environmental Reserve, Front Yard, Landscaped, Rectangular Lot
Foundation Poured Concrete
Architectural Style 2 Storey
Level or Stories Two
Structure Type Vinyl Siding,Wood Frame
Others
Restrictions None Known
Ownership Private
Read Less Info
Want to know what your home might be worth? Contact us for a FREE valuation!

Our team is ready to help you sell your home for the highest possible price ASAP

"My job is to find and attract mastery-based agents to the office, protect the culture, and make sure everyone is happy! "


