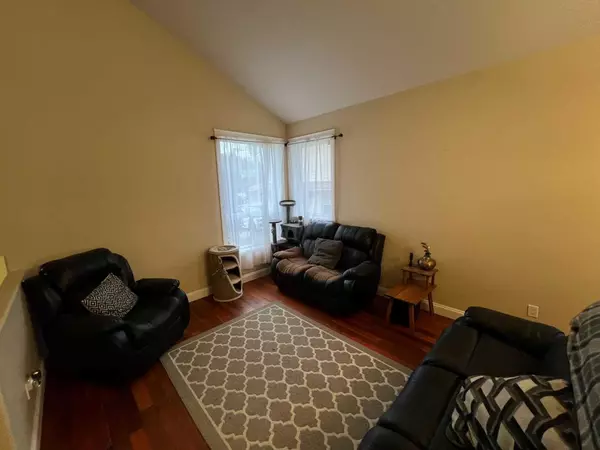$530,000
$550,000
3.6%For more information regarding the value of a property, please contact us for a free consultation.
6 Beds
5 Baths
2,159 SqFt
SOLD DATE : 10/30/2024
Key Details
Sold Price $530,000
Property Type Single Family Home
Sub Type Semi Detached (Half Duplex)
Listing Status Sold
Purchase Type For Sale
Square Footage 2,159 sqft
Price per Sqft $245
Subdivision Hillcrest
MLS® Listing ID A2169625
Sold Date 10/30/24
Style 3 Level Split,Side by Side
Bedrooms 6
Full Baths 3
Half Baths 2
Originating Board Alberta West Realtors Association
Year Built 2012
Annual Tax Amount $3,553
Tax Year 2024
Lot Size 5,060 Sqft
Acres 0.12
Property Description
If you're seeking the perfect investment property or a home with a built-in mortgage helper, this half duplex is a standout choice. Featuring a fully separate, legal 2-bedroom suite in the basement, it offers privacy and flexibility for tenants or extended family. The main home boasts 4 spacious bedrooms, 2 full bathrooms, 2 half bathrooms, and a convenient 2-car attached garage.
Designed with rental potential in mind, the home is finished with durable, low-maintenance materials such as tile, hardwood, and laminate flooring throughout. The exterior showcases Hardy board siding, a metal roof, and vinyl decking, all selected for their longevity and ease of care.
Despite being a duplex, this property feels expansive with 2,159 sq. ft. in the main living area and an additional 1,008 sq. ft. in the suite. The basement and garage benefit from in-floor heating, while the main living area is warmed by a forced air system. A highly efficient hot water storage tank, powered by the boiler, ensures cost-effective heating year-round.
Location
Province AB
County Yellowhead County
Zoning R-M1
Direction S
Rooms
Other Rooms 1
Basement Full, Suite
Interior
Interior Features Vaulted Ceiling(s)
Heating In Floor, Forced Air, Natural Gas
Cooling None
Flooring Hardwood, Laminate, Tile
Appliance Dishwasher, Dryer, Range, Refrigerator, Washer
Laundry Multiple Locations
Exterior
Garage Double Garage Attached
Garage Spaces 2.0
Garage Description Double Garage Attached
Fence Fenced
Community Features Schools Nearby, Street Lights, Walking/Bike Paths
Roof Type Metal
Porch Deck
Lot Frontage 34.0
Parking Type Double Garage Attached
Total Parking Spaces 5
Building
Lot Description Back Lane, Back Yard, Lawn, Level
Foundation ICF Block
Architectural Style 3 Level Split, Side by Side
Level or Stories 3 Level Split
Structure Type Wood Frame
Others
Restrictions None Known
Tax ID 56527327
Ownership Private
Read Less Info
Want to know what your home might be worth? Contact us for a FREE valuation!

Our team is ready to help you sell your home for the highest possible price ASAP

"My job is to find and attract mastery-based agents to the office, protect the culture, and make sure everyone is happy! "







