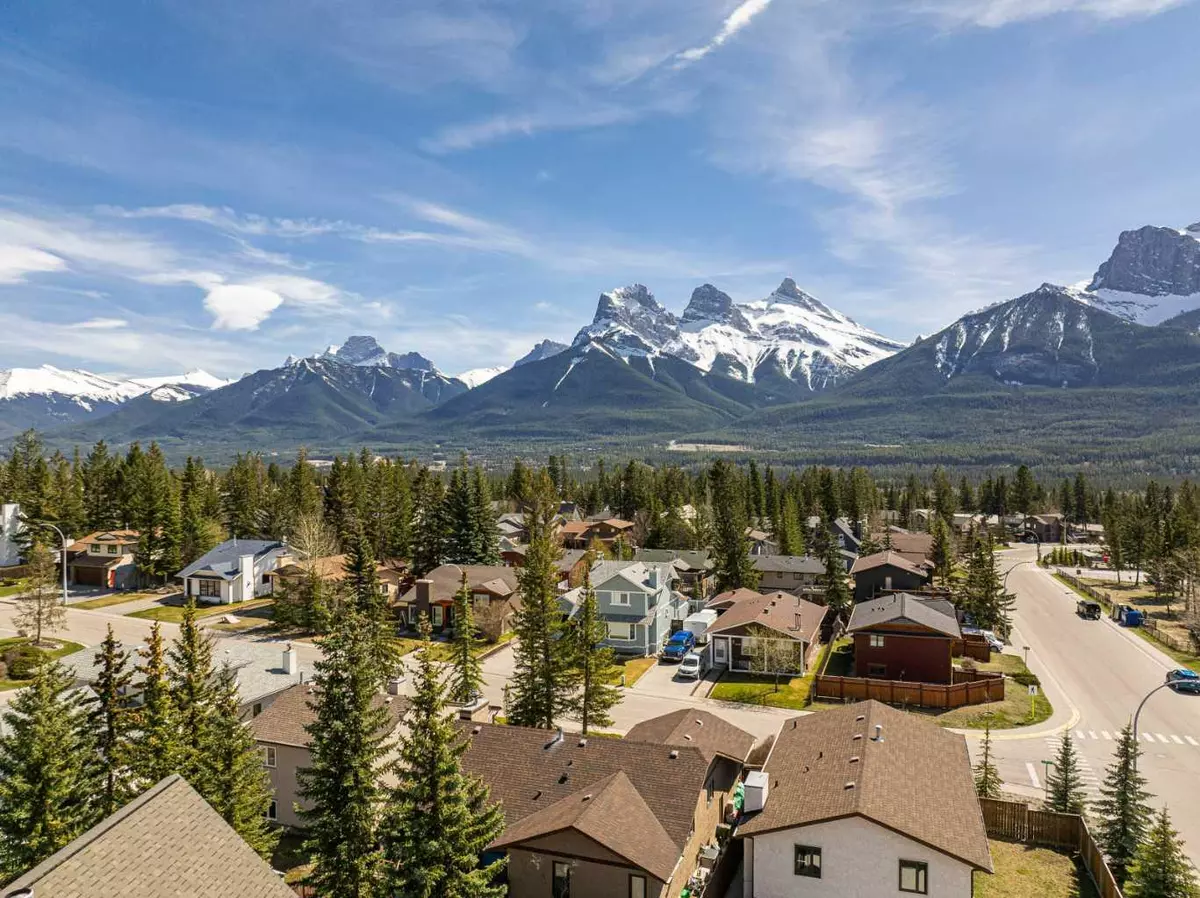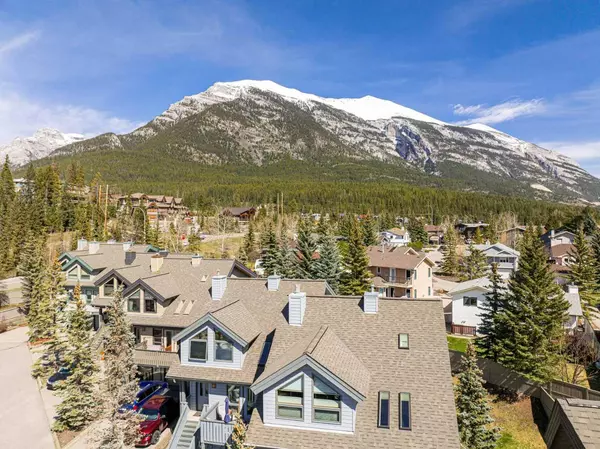$1,361,900
$1,415,000
3.8%For more information regarding the value of a property, please contact us for a free consultation.
4 Beds
4 Baths
1,917 SqFt
SOLD DATE : 10/30/2024
Key Details
Sold Price $1,361,900
Property Type Single Family Home
Sub Type Semi Detached (Half Duplex)
Listing Status Sold
Purchase Type For Sale
Square Footage 1,917 sqft
Price per Sqft $710
Subdivision Cougar Creek
MLS® Listing ID A2157266
Sold Date 10/30/24
Style 3 Storey,Side by Side
Bedrooms 4
Full Baths 3
Half Baths 1
Condo Fees $180
Originating Board Alberta West Realtors Association
Year Built 1992
Annual Tax Amount $4,395
Tax Year 2023
Lot Size 3,805 Sqft
Acres 0.09
Property Description
This luxurious 4 bed, 4 bath duplex with over 2575 sqft of living space and picture frame views of the three sister's, it's a must see! It is conveniently positioned in a location that offers everything at your fingertips. It showcases impressive upgrades that wont disappoint! The unit has been extensively renovated since 2015, with new exterior stairs leading to the front entry way, mechanical upgrades, flooring, bathrooms, and kitchen in 2016. All appliances were replaced at this time. In 2017, west-facing triple pane windows and doors with in-between pane shutters were installed. In 2022 and 2023, shingles and skylights were replaced. Check out the detailed upgrade schedule under the "Files" tab. Don't miss the chance to visit this rocky mountain gem in person to fully appreciate its beauty.
Location
Province AB
County Bighorn No. 8, M.d. Of
Zoning Residential
Direction SW
Rooms
Other Rooms 1
Basement Separate/Exterior Entry, Finished, Full, Walk-Out To Grade
Interior
Interior Features Ceiling Fan(s), Closet Organizers, Storage, Walk-In Closet(s), Wired for Sound
Heating In Floor, Fireplace(s), Forced Air, Natural Gas, Space Heater
Cooling None
Flooring Carpet, Ceramic Tile, Hardwood
Fireplaces Number 1
Fireplaces Type Double Sided, Gas, See Through
Appliance Bar Fridge, Dishwasher, Dryer, Microwave, Oven, Range, Refrigerator, Washer, Window Coverings
Laundry Laundry Room
Exterior
Garage Off Street, Parking Pad, Single Garage Attached, Stall
Garage Spaces 1.0
Garage Description Off Street, Parking Pad, Single Garage Attached, Stall
Fence Fenced
Community Features Park, Playground, Schools Nearby, Shopping Nearby, Sidewalks, Walking/Bike Paths
Amenities Available Bicycle Storage, Parking, Visitor Parking
Roof Type Asphalt Shingle
Porch Balcony(s), Rear Porch
Lot Frontage 30.0
Parking Type Off Street, Parking Pad, Single Garage Attached, Stall
Exposure SW
Total Parking Spaces 5
Building
Lot Description Back Yard, Low Maintenance Landscape, Private, Rectangular Lot
Foundation Poured Concrete
Architectural Style 3 Storey, Side by Side
Level or Stories Three Or More
Structure Type Concrete,Wood Frame,Wood Siding
Others
HOA Fee Include Common Area Maintenance,Insurance,Reserve Fund Contributions
Restrictions None Known,Short Term Rentals Not Allowed
Tax ID 56486863
Ownership Joint Venture
Pets Description Yes
Read Less Info
Want to know what your home might be worth? Contact us for a FREE valuation!

Our team is ready to help you sell your home for the highest possible price ASAP

"My job is to find and attract mastery-based agents to the office, protect the culture, and make sure everyone is happy! "







