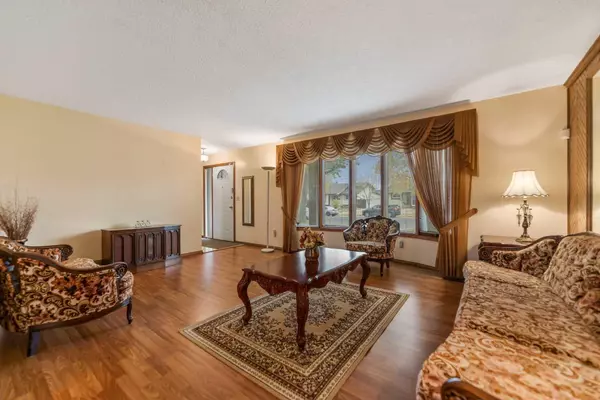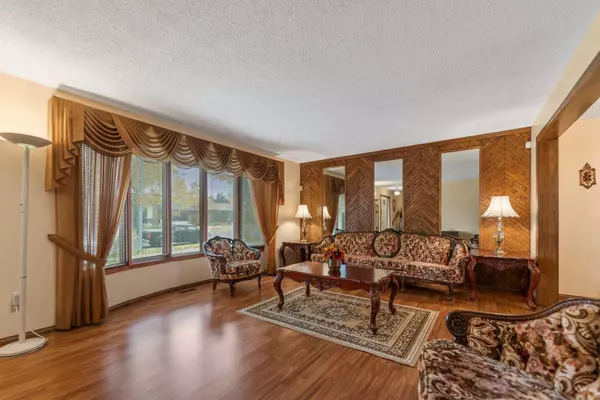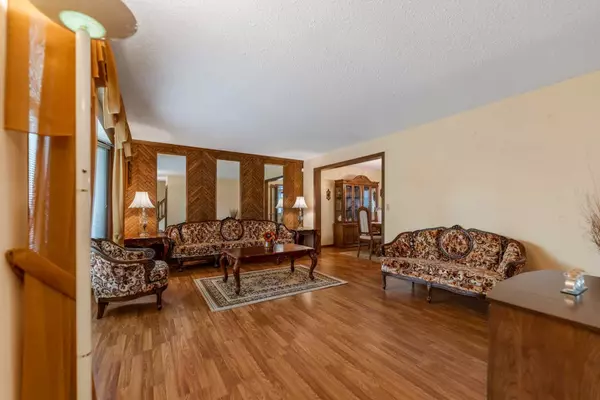$630,000
$649,900
3.1%For more information regarding the value of a property, please contact us for a free consultation.
4 Beds
4 Baths
1,851 SqFt
SOLD DATE : 10/30/2024
Key Details
Sold Price $630,000
Property Type Single Family Home
Sub Type Detached
Listing Status Sold
Purchase Type For Sale
Square Footage 1,851 sqft
Price per Sqft $340
Subdivision Temple
MLS® Listing ID A2172214
Sold Date 10/30/24
Style 2 Storey
Bedrooms 4
Full Baths 3
Half Baths 1
Originating Board Calgary
Year Built 1979
Annual Tax Amount $3,447
Tax Year 2024
Lot Size 4,994 Sqft
Acres 0.11
Property Description
Located in the established community of Temple, you will be impressed with this four Bedroom Home with two separate garages. The floor plan was designed with spacious rooms and is perfect for a large family. It has been well maintained and enjoyed by the original Owners. Pride of Ownership shows! There is a huge Living Room with an artistic feature wall and attractive laminate flooring throughout. The adjoining formal Dining Room is perfect for hosting elegant celebrations. It has beautiful chandelier lighting and French door to the Kitchen. The large Kitchen has lots of counter & storage space including a pantry and custom built-in display cabinet. The dining area overlooks the sunken Family Room and both rooms have sliding glass doors to access the back deck. There are four large Bedrooms on the upper level including an updated main Bathroom. The Primary Bedroom will accommodate oversize furniture and has large wardrobe closets & private Ensuite with shower. The Basement is perfect for entertaining family and friends. It was designed with a “Pub” atmosphere. Enjoy a game of pool (pool table & accessories are included) or sip a glass of wine at the wet bar. There is a cozy sitting area to relax and watch your favorite movies. The basement was also designed with a separate storage room with shelving and cabinets for your home essentials (refrigerator and freezer are included). There is also a separate laundry room with a sink and more cabinets. The private backyard is fully fenced and has a double detached garage (used as a workshop). The front attached garage will keep you organized with storage lockers & a work bench. There is a double concrete parking pad for guests. You will love the location! Close to transit, schools, shopping and easy access to main roads throughout the city. A Home you will be proud to call your own!
Location
Province AB
County Calgary
Area Cal Zone Ne
Zoning R-CG
Direction S
Rooms
Other Rooms 1
Basement Finished, Full
Interior
Interior Features Central Vacuum, No Animal Home, No Smoking Home, See Remarks, Storage, Wet Bar
Heating Forced Air
Cooling None
Flooring Carpet, Ceramic Tile, Laminate, Linoleum
Fireplaces Number 1
Fireplaces Type Family Room, Mantle, Wood Burning
Appliance Bar Fridge, Dryer, Electric Stove, Microwave, Range Hood, Refrigerator, Washer, Window Coverings
Laundry In Basement
Exterior
Garage Double Garage Detached, Single Garage Attached
Garage Spaces 3.0
Garage Description Double Garage Detached, Single Garage Attached
Fence Fenced
Community Features Park, Playground, Schools Nearby, Shopping Nearby, Sidewalks, Street Lights
Roof Type Asphalt Shingle
Porch Deck
Lot Frontage 50.0
Parking Type Double Garage Detached, Single Garage Attached
Total Parking Spaces 5
Building
Lot Description Back Lane, Back Yard, City Lot, Front Yard, Landscaped, Street Lighting, Rectangular Lot
Building Description Vinyl Siding,Wood Frame, This home has a single attached garage plus a double detached garage
Foundation Poured Concrete
Architectural Style 2 Storey
Level or Stories Two
Structure Type Vinyl Siding,Wood Frame
Others
Restrictions Call Lister
Tax ID 95334038
Ownership Private
Read Less Info
Want to know what your home might be worth? Contact us for a FREE valuation!

Our team is ready to help you sell your home for the highest possible price ASAP

"My job is to find and attract mastery-based agents to the office, protect the culture, and make sure everyone is happy! "







