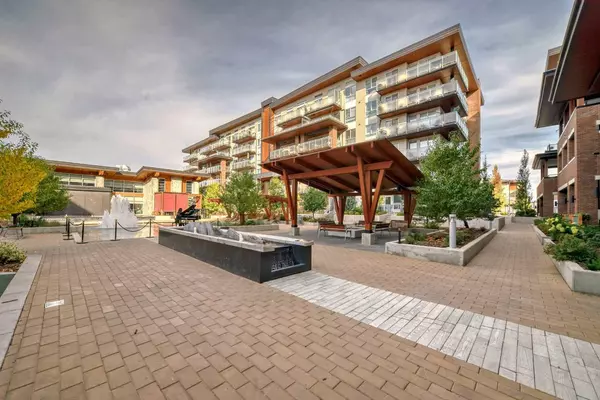$530,000
$541,000
2.0%For more information regarding the value of a property, please contact us for a free consultation.
2 Beds
2 Baths
878 SqFt
SOLD DATE : 10/30/2024
Key Details
Sold Price $530,000
Property Type Condo
Sub Type Apartment
Listing Status Sold
Purchase Type For Sale
Square Footage 878 sqft
Price per Sqft $603
Subdivision Mahogany
MLS® Listing ID A2170998
Sold Date 10/30/24
Style High-Rise (5+)
Bedrooms 2
Full Baths 2
Condo Fees $751/mo
HOA Fees $35/ann
HOA Y/N 1
Originating Board Calgary
Year Built 2018
Annual Tax Amount $3,025
Tax Year 2024
Property Description
Welcome to Westman Village, CALGARY'S FINEST RESORT LIKE LAKE FRONT COMMUNITY. located in the prestigious SE community of Mahogany Lake! This gorgeous complex offers luxury living right at your doorstep. This SUB PENTHOUSE FEATURES 2 BDRMS, 2 BATHS, A HUGE BALCONY WITH A VIEW OF THE EASTERN HORIZON. ONLY THE TOP TWO FLOORS HAVE THIS VIEW. Walking in you'll immediately notice the 9 ft high ceilings, super long 10 ft breakfast bar that will seat 5 or 6, quartz counters, dbl door refrigerator with water and ice features, luxury wide plank vinyl flooring, and 2 bedrooms across form each other. The primary with a walk through closet and a 3 peice en-suite.The kitchen is beuatiful and elegant with everything you'll need to create masterpieces. In suite laundry, thermostat-controlled heat and AC, Titled parking, underground heated and secure with over 100 visitor parking. The many amenities offered here is unlike no other you will find. 8 million spent on landscaping. For fitness and sports enthusiasts, there are 2 indoor swimming pools, hot tub, steam room, water slide, fitness centers including a spin facility, courts for dry sports, walking track, party room, craft room, billiards, woodworking room, art/pottery room, wine room, plant atrium, EV charging station, golf simulator, car wash, pet wash, guest Suites, commercial kitchen and much more. Leisure activities also include a movie theatre, recreational room, pottery studio, and culinary kitchen to name a few. Discover trendy shops and upscale dining right outside your door. Residents also have access to the lake where they can enjoy swimming, fishing, skating, picnics, and relaxing in the sun. Right next to Chairmans Steakhouse, Alvins Piano Bar and much more. Location is great with proximity to schools, parks, playgrounds, shopping, and public transit. This one is a one of a kind, priced very sharply and a must see!
Location
Province AB
County Calgary
Area Cal Zone Se
Zoning DC
Direction E
Rooms
Other Rooms 1
Interior
Interior Features Breakfast Bar, Elevator, High Ceilings, No Animal Home, No Smoking Home, Open Floorplan, Quartz Counters, Soaking Tub, Storage, Walk-In Closet(s)
Heating Forced Air, Natural Gas
Cooling Central Air
Flooring Ceramic Tile, Vinyl
Appliance Central Air Conditioner, Dishwasher, Dryer, Electric Stove, Microwave, Range Hood, Refrigerator, Washer, Window Coverings
Laundry In Unit
Exterior
Garage Heated Garage, Parkade, Titled, Underground
Garage Description Heated Garage, Parkade, Titled, Underground
Community Features Lake, Park, Schools Nearby, Shopping Nearby, Sidewalks, Street Lights, Walking/Bike Paths
Amenities Available Beach Access, Car Wash, Clubhouse, Community Gardens, Elevator(s), Fitness Center, Guest Suite, Indoor Pool, Laundry, Park, Parking, Party Room, Pool, Recreation Facilities, Sauna, Secured Parking, Spa/Hot Tub, Storage, Trash, Visitor Parking, Workshop
Roof Type Flat
Porch Balcony(s)
Parking Type Heated Garage, Parkade, Titled, Underground
Exposure E
Total Parking Spaces 1
Building
Story 6
Architectural Style High-Rise (5+)
Level or Stories Single Level Unit
Structure Type Brick,Composite Siding,Wood Frame
Others
HOA Fee Include Caretaker,Common Area Maintenance,Heat,Insurance,Parking,Professional Management,Reserve Fund Contributions,Security Personnel,See Remarks,Snow Removal
Restrictions None Known
Ownership Private
Pets Description Restrictions
Read Less Info
Want to know what your home might be worth? Contact us for a FREE valuation!

Our team is ready to help you sell your home for the highest possible price ASAP

"My job is to find and attract mastery-based agents to the office, protect the culture, and make sure everyone is happy! "







