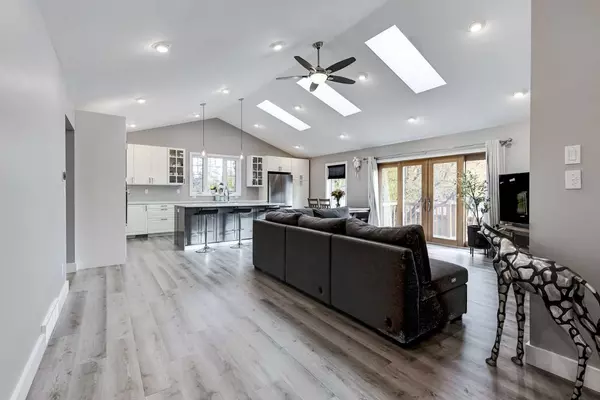$880,000
$900,000
2.2%For more information regarding the value of a property, please contact us for a free consultation.
3 Beds
2 Baths
1,694 SqFt
SOLD DATE : 10/30/2024
Key Details
Sold Price $880,000
Property Type Single Family Home
Sub Type Detached
Listing Status Sold
Purchase Type For Sale
Square Footage 1,694 sqft
Price per Sqft $519
Subdivision Glendale
MLS® Listing ID A2173001
Sold Date 10/30/24
Style Bungalow
Bedrooms 3
Full Baths 2
Originating Board Calgary
Year Built 1957
Annual Tax Amount $6,213
Tax Year 2024
Lot Size 6,501 Sqft
Acres 0.15
Property Description
Welcome to this beautiful detached bungalow located on a desirable corner lot in the sought-after SW inner city community of Glendale Meadows. This family-friendly neighbourhood features multiple schools within walking distance and is just steps away from a green space. Enjoy winter fun at Turtle Hill, a playground, and a community center, all just a short two-minute walk away. The C-train station is a quick five-minute stroll, with downtown only a 15-minute drive away. This extensively renovated home boasts nearly 1700 sq ft of living space, featuring 3 bedrooms, 2 baths, and a single attached garage. As you enter, you’ll be greeted by an impressive 11-foot vaulted cathedral ceiling with three skylights, flooding the space with natural light. The high-quality luxury vinyl plank flooring and open-concept design create a seamless flow from the spacious living room, complete with a cozy gas fireplace, to the modern kitchen and dining area. The contemporary kitchen is a chef's dream, equipped with stainless steel appliances, a built-in oven, quartz countertops, pristine white cabinetry with under-cabinet lighting, and a large island. All generously sized bedrooms feature vaulted ceilings, with the primary suite offering a large walk-through closet that leads to a luxurious 5-piece ensuite. The opulent ensuite includes dual vanities, a deep soaker tub, a private shower, a water closet, and an electrically retractable skylight. Each bathroom is equipped with in-floor programmable heating, ensuring year-round comfort. The two additional bedrooms come with custom closet organizers for added convenience. This home is designed for comfort and efficiency, with Roxul insulation throughout for sound absorption and optimal weatherproofing. The bedrooms and dining area are fitted with elegant Hunter Douglas up/down blinds. The spacious unfinished basement is a blank canvas, already plumbed for a bedroom with an ensuite and a second four-piece bath. The garage is insulated, drywalled, and has a roughed-in gas line for potential heating. The exterior features durable James Hardie siding, providing peace of mind against hail damage. Step through the French sliding doors from the main living area into your private, low-maintenance backyard with a spacious deck, perfect for entertaining. A newly paved asphalt driveway accommodates multiple vehicles. This exceptional family home is ready for you to make it your own! Enjoy unbeatable proximity to the city center, shopping, schools, and quick access to the mountains. Don’t miss out on this incredible opportunity!
Location
Province AB
County Calgary
Area Cal Zone W
Zoning R-CG
Direction W
Rooms
Other Rooms 1
Basement Full, Unfinished
Interior
Interior Features Built-in Features, Closet Organizers, Granite Counters, High Ceilings, Kitchen Island, No Animal Home, No Smoking Home, Skylight(s), Soaking Tub, Vaulted Ceiling(s), Vinyl Windows
Heating Forced Air, Natural Gas
Cooling None
Flooring See Remarks, Tile, Vinyl Plank
Fireplaces Number 1
Fireplaces Type Gas
Appliance Dryer, Garage Control(s), Gas Cooktop, Oven-Built-In, Refrigerator, Washer, Window Coverings
Laundry In Basement
Exterior
Garage Oversized, Single Garage Attached
Garage Spaces 1.0
Garage Description Oversized, Single Garage Attached
Fence Fenced
Community Features Park, Playground, Schools Nearby, Shopping Nearby
Roof Type Asphalt Shingle
Porch Deck
Lot Frontage 65.0
Parking Type Oversized, Single Garage Attached
Total Parking Spaces 1
Building
Lot Description Back Yard, Corner Lot, Lawn, Landscaped
Foundation Poured Concrete
Architectural Style Bungalow
Level or Stories One
Structure Type Composite Siding,ICFs (Insulated Concrete Forms),Wood Frame
Others
Restrictions Encroachment
Tax ID 94983343
Ownership Private
Read Less Info
Want to know what your home might be worth? Contact us for a FREE valuation!

Our team is ready to help you sell your home for the highest possible price ASAP

"My job is to find and attract mastery-based agents to the office, protect the culture, and make sure everyone is happy! "







