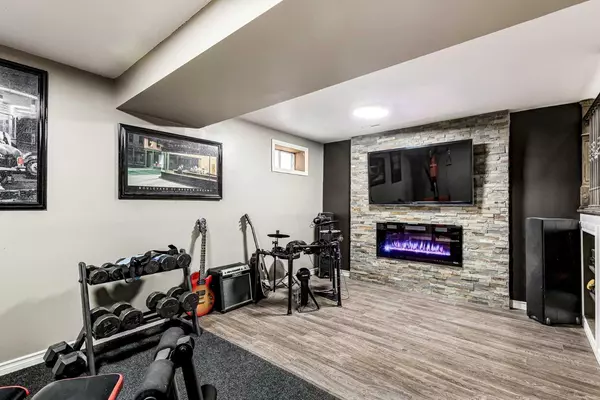$510,000
$475,000
7.4%For more information regarding the value of a property, please contact us for a free consultation.
3 Beds
2 Baths
1,201 SqFt
SOLD DATE : 10/30/2024
Key Details
Sold Price $510,000
Property Type Single Family Home
Sub Type Detached
Listing Status Sold
Purchase Type For Sale
Square Footage 1,201 sqft
Price per Sqft $424
Subdivision Falconridge
MLS® Listing ID A2171863
Sold Date 10/30/24
Style 2 Storey
Bedrooms 3
Full Baths 1
Half Baths 1
Originating Board Calgary
Year Built 1980
Annual Tax Amount $2,808
Tax Year 2024
Lot Size 4,811 Sqft
Acres 0.11
Property Description
Lovely two-storey home in Falconridge is nestled on a quiet, private street, directly across from a serene green space, in one of the most desirable areas of the community. Offering 1,201 square feet of thoughtfully designed living space, this 3-bedroom, 1.5-bathroom home has been meticulously maintained and updated with modern touches. Recent upgrades include brand-new luxury vinyl plank flooring throughout, adding both style and durability. The west-facing backyard is a perfect retreat, featuring a spacious deck where you can relax and enjoy stunning sunsets. The property boasts an oversized double detached garage, which is not only large but also heated, providing year-round comfort and functionality—perfect for storage, hobbies, or a workshop. The home’s exterior has also seen recent improvements, including fresh landscaping with new mulch and gravel, giving it fantastic curb appeal, and brand new eavestroughs that were replaced just a few weeks ago, ensuring worry-free maintenance for years to come. Inside, the fully finished basement offers additional living space that can serve as a family room, home gym, or play area—whatever suits your needs. The property sits on a large lot, providing ample outdoor space for kids to play or for gardening enthusiasts to create their dream backyard oasis. Located in a family-friendly neighborhood, this home is perfectly positioned to take advantage of the green space across the street, offering a peaceful view and a place for outdoor activities. With excellent proximity to schools, parks, and local amenities, this home combines value, convenience, and comfort, making it an ideal choice for families or anyone looking for a welcoming community. Roof replaced in 2023
Location
Province AB
County Calgary
Area Cal Zone Ne
Zoning R-CG
Direction E
Rooms
Basement Finished, Full
Interior
Interior Features Breakfast Bar, No Smoking Home, Storage, Walk-In Closet(s)
Heating Forced Air
Cooling None
Flooring Ceramic Tile, Vinyl Plank
Fireplaces Number 1
Fireplaces Type Electric
Appliance Dishwasher, Electric Stove, Refrigerator, Washer/Dryer, Window Coverings
Laundry In Basement
Exterior
Garage Double Garage Detached
Garage Spaces 2.0
Garage Description Double Garage Detached
Fence Fenced
Community Features Clubhouse, Park, Playground, Schools Nearby, Shopping Nearby, Sidewalks, Street Lights, Walking/Bike Paths
Roof Type Asphalt Shingle
Porch Deck, Front Porch
Lot Frontage 13.72
Parking Type Double Garage Detached
Total Parking Spaces 2
Building
Lot Description Back Lane, Back Yard, Few Trees, Front Yard, Lawn, Landscaped, Level, Street Lighting
Foundation Poured Concrete
Architectural Style 2 Storey
Level or Stories Two
Structure Type Concrete,Mixed
Others
Restrictions Encroachment
Tax ID 95080124
Ownership Joint Venture
Read Less Info
Want to know what your home might be worth? Contact us for a FREE valuation!

Our team is ready to help you sell your home for the highest possible price ASAP

"My job is to find and attract mastery-based agents to the office, protect the culture, and make sure everyone is happy! "







