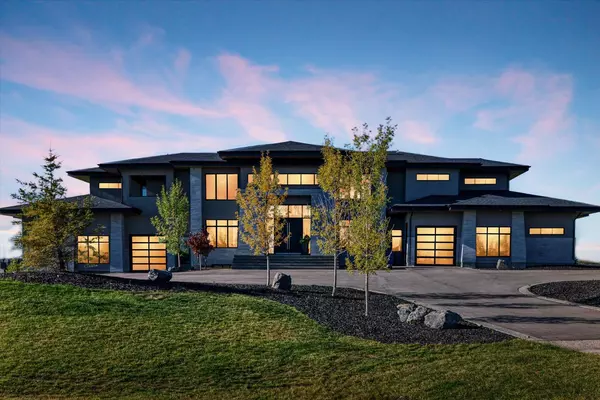$2,800,000
$2,899,889
3.4%For more information regarding the value of a property, please contact us for a free consultation.
4 Beds
7 Baths
4,466 SqFt
SOLD DATE : 10/30/2024
Key Details
Sold Price $2,800,000
Property Type Single Family Home
Sub Type Detached
Listing Status Sold
Purchase Type For Sale
Square Footage 4,466 sqft
Price per Sqft $626
Subdivision Windhorse Manor
MLS® Listing ID A2169391
Sold Date 10/30/24
Style 2 Storey,Acreage with Residence
Bedrooms 4
Full Baths 4
Half Baths 3
HOA Fees $157/ann
HOA Y/N 1
Originating Board Calgary
Year Built 2017
Annual Tax Amount $10,564
Tax Year 2024
Lot Size 2.000 Acres
Acres 2.0
Lot Dimensions 2
Property Description
Experience ultimate luxury and tranquility in this exquisite Windhorse Manor estate, boasting 2 acres of magnificently landscaped grounds and breathtaking mountain views. This 6,460+ sq ft architectural masterpiece has been meticulously renovated with unparalleled attention to detail and design by Paul Lavoie. The grand entrance features white oak hardwood floors, wrap-around glass rail staircases, and a stunning foyer with a pop-up TV. The open-concept living space showcases soaring ceilings, floor-to-ceiling windows, and a gourmet kitchen equipped with high-end appliances. The primary retreat offers an abundance of natural light, a 2-way fireplace, and a lavish ensuite with in-floor heat. The lower level features a family movie theatre, wet bar, wine cellar, and ample space for entertaining. The exterior has been transformed into a serene sanctuary with a custom-designed waterfall, pond, and lush vegetation. This prestigious community offers easy access to private and public schools, Calgary's west side, and the Rocky Mountains. Elevate your lifestyle in this unparalleled home with home automation features that control lights, music, pond, and waterfall. Please visit 3D TOUR and call before is to late.
Location
Province AB
County Rocky View County
Area Cal Zone Springbank
Zoning rc-1
Direction N
Rooms
Other Rooms 1
Basement Separate/Exterior Entry, Finished, Full, Walk-Up To Grade
Interior
Interior Features No Animal Home, No Smoking Home, Vaulted Ceiling(s)
Heating In Floor, Forced Air, Hot Water, Humidity Control, Natural Gas, Zoned
Cooling Central Air
Flooring Carpet, Hardwood
Fireplaces Number 3
Fireplaces Type Gas
Appliance Bar Fridge, Dishwasher, Dryer, Gas Cooktop, Humidifier, Range Hood, Washer
Laundry Upper Level
Exterior
Garage Oversized, Quad or More Attached
Garage Description Oversized, Quad or More Attached
Fence None
Community Features Other, Park, Playground, Schools Nearby, Shopping Nearby, Sidewalks, Street Lights
Utilities Available Heating None, Electricity Paid For, Phone Not Available, Water Paid For
Amenities Available None
Roof Type Asphalt Shingle
Porch Balcony(s), Deck, Enclosed, Patio, Wrap Around
Parking Type Oversized, Quad or More Attached
Exposure N
Total Parking Spaces 10
Building
Lot Description Irregular Lot, Private, See Remarks, Views
Foundation Poured Concrete
Sewer Septic Field, Septic Tank
Water Shared Well
Architectural Style 2 Storey, Acreage with Residence
Level or Stories Two
Structure Type Stone,Stucco,Wood Frame
Others
Restrictions None Known
Tax ID 93044470
Ownership Private
Read Less Info
Want to know what your home might be worth? Contact us for a FREE valuation!

Our team is ready to help you sell your home for the highest possible price ASAP

"My job is to find and attract mastery-based agents to the office, protect the culture, and make sure everyone is happy! "







