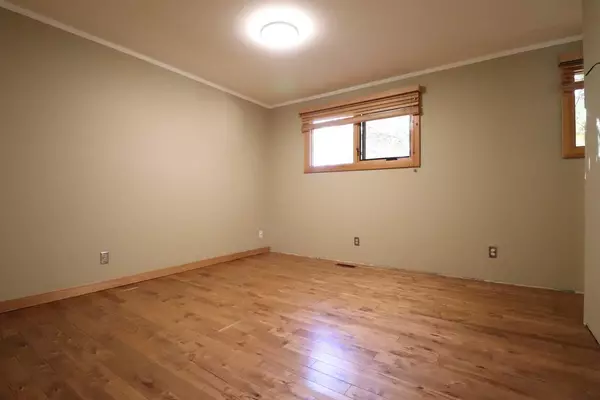$224,900
$234,800
4.2%For more information regarding the value of a property, please contact us for a free consultation.
2 Beds
1 Bath
646 SqFt
SOLD DATE : 10/31/2024
Key Details
Sold Price $224,900
Property Type Single Family Home
Sub Type Semi Detached (Half Duplex)
Listing Status Sold
Purchase Type For Sale
Square Footage 646 sqft
Price per Sqft $348
Subdivision Winston Churchill
MLS® Listing ID A2172254
Sold Date 10/31/24
Style Bi-Level,Side by Side
Bedrooms 2
Full Baths 1
Originating Board Lethbridge and District
Year Built 1972
Annual Tax Amount $2,177
Tax Year 2024
Lot Size 3,551 Sqft
Acres 0.08
Property Description
Whether you’re a 1st time Buyer, downsizing, or adding to your Real estate portfolio, here is your opportunity to make a great investment! Located in a quiet, low traffic, family friendly neighbourhood near to schools, parks, playgrounds and shopping. Extensive renovations both inside and out have transformed this home. Recent updates include maple kitchen and bathroom cabinetry, counter tops and backsplash, hardwood flooring, railing, baseboards, casings, plumbing and lighting fixtures, as well as fresh paint. The original 2-bedroom plan was converted to 1 oversized primary bedroom offering a unique, full walkthrough closet. An exceptional 4 pc bathroom renovation was completed as well. The lower level is partly finished and offers enough space for a family room, bedroom, bathroom, laundry, and storage. Additional updates in recent years included an H.E. furnace, torch-on roofing, and PVC windows. The yard is private, fully fenced, and backs onto a paved laneway. A future garage would enhance the property even more. Immediate possession is available so call your Real Estate Professional today!
Location
Province AB
County Lethbridge
Zoning R-L
Direction N
Rooms
Basement Full, Partially Finished
Interior
Interior Features Open Floorplan, Vinyl Windows, Walk-In Closet(s)
Heating High Efficiency
Cooling None
Flooring Hardwood
Appliance Dryer, Washer
Laundry In Basement
Exterior
Garage Off Street
Garage Description Off Street
Fence Fenced
Community Features Schools Nearby, Shopping Nearby
Roof Type Flat Torch Membrane
Porch Patio
Lot Frontage 30.0
Parking Type Off Street
Total Parking Spaces 2
Building
Lot Description Back Lane
Foundation Poured Concrete
Architectural Style Bi-Level, Side by Side
Level or Stories Bi-Level
Structure Type Stucco
Others
Restrictions None Known
Tax ID 91651462
Ownership Private
Read Less Info
Want to know what your home might be worth? Contact us for a FREE valuation!

Our team is ready to help you sell your home for the highest possible price ASAP

"My job is to find and attract mastery-based agents to the office, protect the culture, and make sure everyone is happy! "







