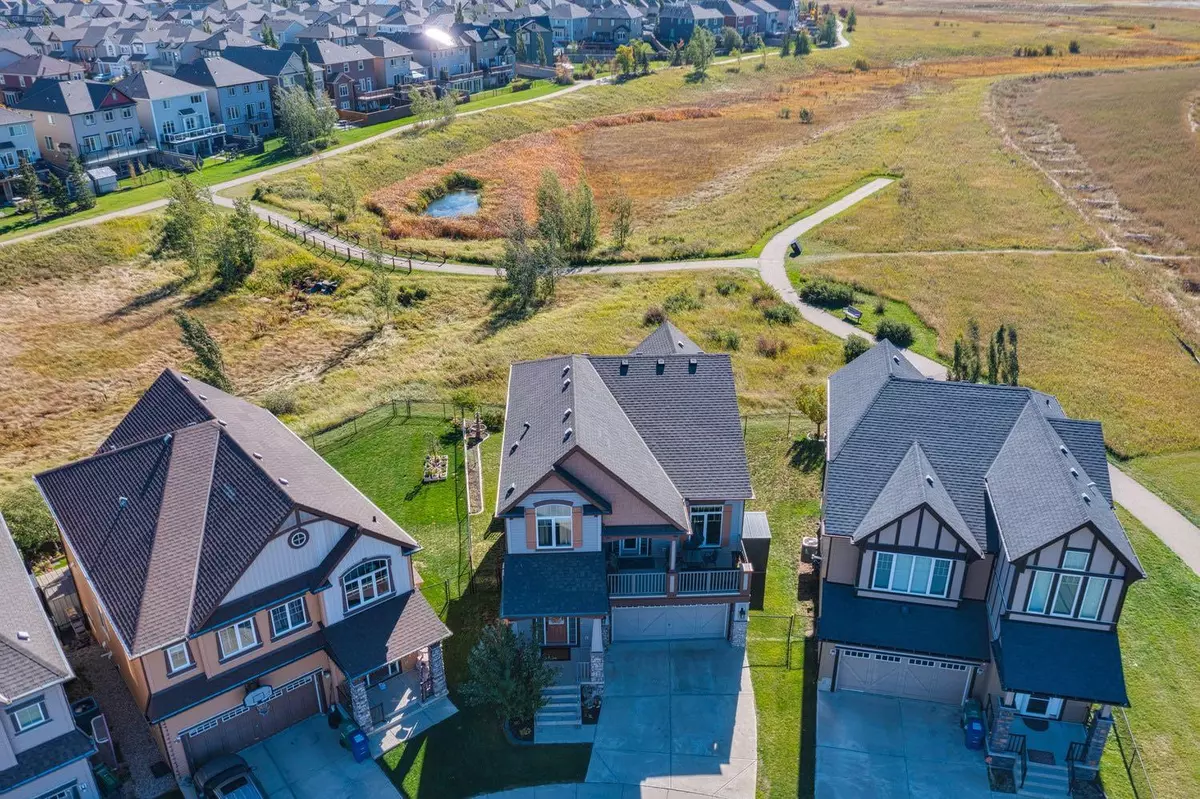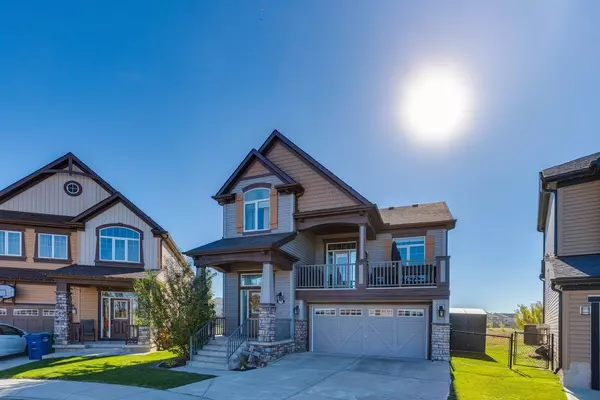$820,000
$824,900
0.6%For more information regarding the value of a property, please contact us for a free consultation.
4 Beds
4 Baths
2,250 SqFt
SOLD DATE : 10/31/2024
Key Details
Sold Price $820,000
Property Type Single Family Home
Sub Type Detached
Listing Status Sold
Purchase Type For Sale
Square Footage 2,250 sqft
Price per Sqft $364
Subdivision Windsong
MLS® Listing ID A2169394
Sold Date 10/31/24
Style 2 Storey
Bedrooms 4
Full Baths 3
Half Baths 1
Originating Board Calgary
Year Built 2010
Annual Tax Amount $4,679
Tax Year 2024
Lot Size 4,848 Sqft
Acres 0.11
Property Description
VIEWS, VIEWS & MORE VIEWS. EXECUTIVE WALKOUT HOME HAS IT ALL! Proud owners present this LUXURIOUS FULLY FINISHED WALKOUT nestled in on a quiet cul-de-sac and SOUTH BACKING onto natural green space with walking paths making this the best location in Windsong! Enjoy a glass of Vino and chat with your friends on the brick-lay patio with sweeping South views behind a NATURAL PARK, POND & ARCHED BRIDGE. Greeted with a HUGE 12' High FOYER, SURROUNDED BY BRIGHT WINDOWS & A built-in WINDOW SEAT! Over 3,200 Sq Ft of living space boasting 9' CEILINGS on the main floor including 8' interior doors, Victorian Maple Hardwood & CERAMIC FLOORING stretching to every corner. You'll love the AMAZING GOURMET KITCHEN (capturing the views) featuring CAPPUCCINO MAPLE CABINETS, Stainless FLAT TOP SLIDE IN RANGE, OVER THE RANGE MICROWAVE, GRANITE SURFACES & a BUTLERS PANTRY all open to the HUGE GREAT RM. 1/2 a flight up is a SOARING VAULTED BONUS ROOM with a floor-to-ceiling STONE FIREPLACE, a front 19'x10' BALCONY with awesome views. The Stairs are MAPLE STAINED HARDWOOD & flanked by WROUGHT IRON RAILING really giving this home an ELEGANT FEEL. The Primary Bedroom is HUGE with 2-6'x5' closets! RETREAT to the SPA LIKE en suite showcasing an OVERSIZED 10mm GLASS ENCASED SHOWER overlooking a TILE DECKED SOAKER TUB & a dual vanity. 2 more good-sized bedrooms and one lucky kid gets a bedroom with a VAULTED ceiling! The fully developed basement is host to GORGEOUS HERRINGBONE floor, WET BAR, Built-in storage, 4th bedroom, HOME GYM/Rec Space & yet another tastefully finished full bathroom. Central Air Conditioning, Built-in storage under the deck, gas line, electrical for future hot tub, Hunter Douglas Blinds, central vacuum system…. the list goes on and on with this beauty! Located right at the end of the CUL-DE-SAC, with a PIE SHAPED SOUTH YARD & no neighbours directly behind! Windsong is an EXCITING Community that features MANY ACRES OF PARKS & PATHWAYS. Chinook Winds Regional Park is only a 1-minute walk featuring an OUTDOOR RINK, SKATEBOARDING, BALL DIAMONDS & A SUMMER SPLASH PARK! Close to all amenities, schools and easy access out to the main roads for the commuters. Book your private viewing today to truly appreciate what this home has to offer!
Location
Province AB
County Airdrie
Zoning R1-U
Direction N
Rooms
Other Rooms 1
Basement Finished, Full, Walk-Out To Grade
Interior
Interior Features Bar, Bookcases, Built-in Features, Ceiling Fan(s), Closet Organizers, Granite Counters, High Ceilings, Kitchen Island, Open Floorplan, Pantry, Recessed Lighting, See Remarks, Separate Entrance, Storage, Vaulted Ceiling(s), Vinyl Windows, Walk-In Closet(s)
Heating Forced Air
Cooling Central Air
Flooring Carpet, Ceramic Tile, Hardwood, Vinyl Plank
Fireplaces Number 1
Fireplaces Type Gas
Appliance Bar Fridge, Central Air Conditioner, Dishwasher, Dryer, Garage Control(s), Microwave Hood Fan, Oven, Refrigerator, Washer, Window Coverings
Laundry Laundry Room
Exterior
Garage Double Garage Attached
Garage Spaces 2.0
Garage Description Double Garage Attached
Fence Fenced, Partial
Community Features Airport/Runway, Fishing, Golf, Lake, Other, Park, Playground, Pool, Schools Nearby, Shopping Nearby, Sidewalks, Street Lights, Tennis Court(s), Walking/Bike Paths
Waterfront Description Creek
Roof Type Asphalt Shingle
Porch Balcony(s), Deck, Other, Patio, See Remarks
Lot Frontage 37.11
Parking Type Double Garage Attached
Total Parking Spaces 5
Building
Lot Description Back Yard, Backs on to Park/Green Space, Creek/River/Stream/Pond, Cul-De-Sac, Front Yard, Lawn, No Neighbours Behind, Landscaped, Native Plants, Pie Shaped Lot, Private, See Remarks, Views, Wetlands
Foundation Poured Concrete
Architectural Style 2 Storey
Level or Stories Two
Structure Type Stone,Veneer,Wood Frame
Others
Restrictions Airspace Restriction,Utility Right Of Way
Tax ID 93067157
Ownership Private
Read Less Info
Want to know what your home might be worth? Contact us for a FREE valuation!

Our team is ready to help you sell your home for the highest possible price ASAP

"My job is to find and attract mastery-based agents to the office, protect the culture, and make sure everyone is happy! "







