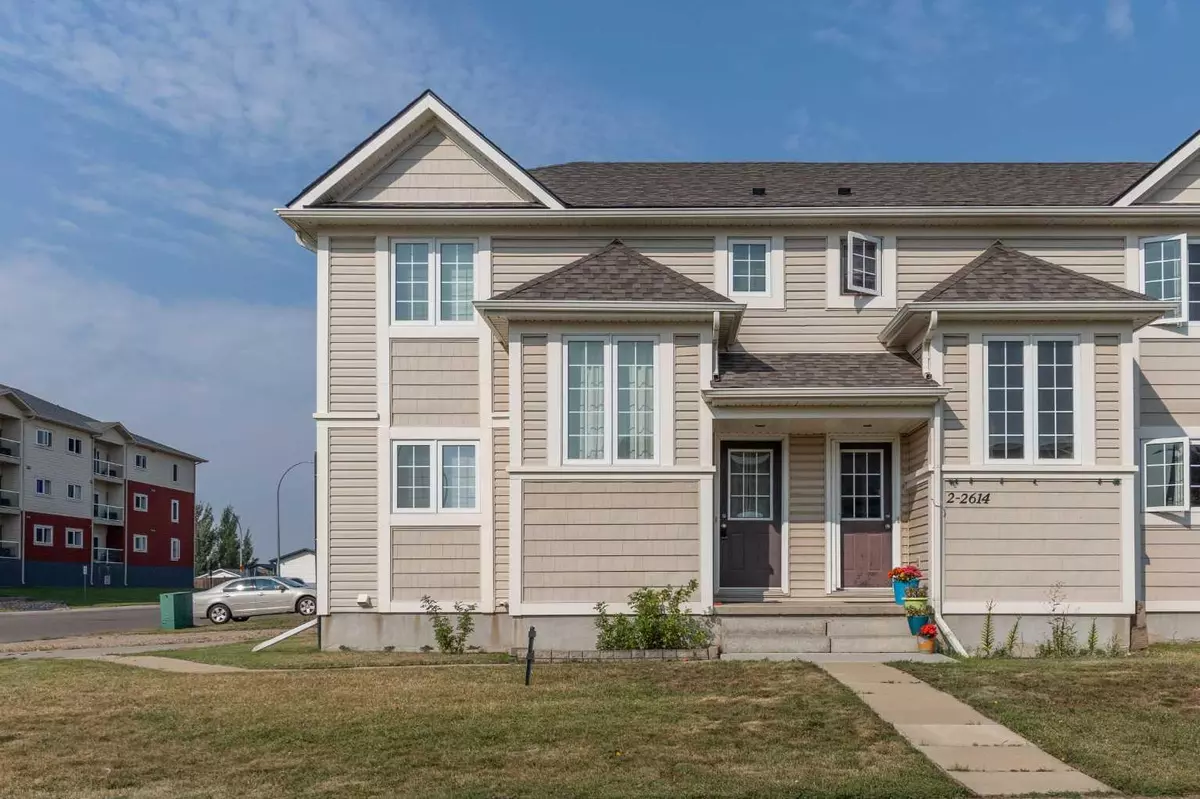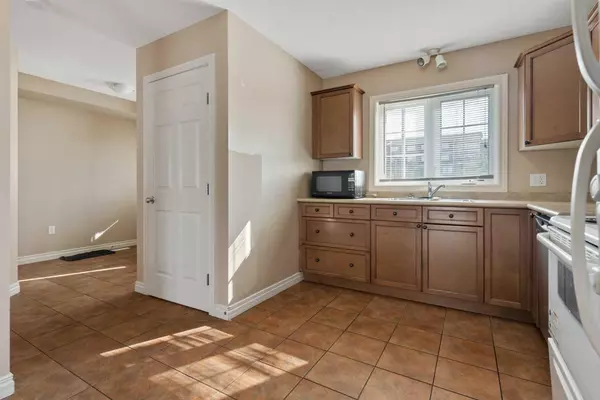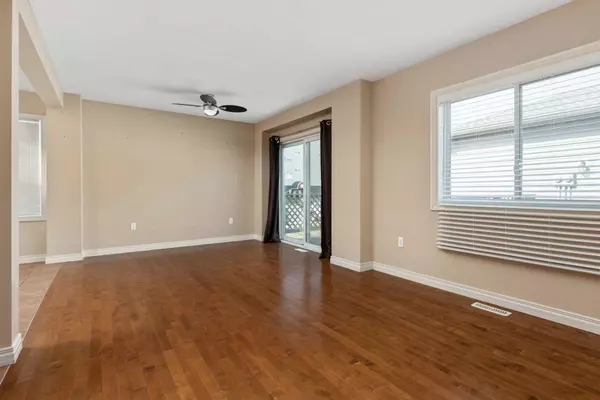$180,000
$189,000
4.8%For more information regarding the value of a property, please contact us for a free consultation.
3 Beds
2 Baths
1,136 SqFt
SOLD DATE : 10/31/2024
Key Details
Sold Price $180,000
Property Type Townhouse
Sub Type Row/Townhouse
Listing Status Sold
Purchase Type For Sale
Square Footage 1,136 sqft
Price per Sqft $158
Subdivision Wainwright
MLS® Listing ID A2158436
Sold Date 10/31/24
Style 2 Storey
Bedrooms 3
Full Baths 1
Half Baths 1
Condo Fees $150
Originating Board Central Alberta
Year Built 2007
Annual Tax Amount $1,951
Tax Year 2024
Property Description
Move in ready 3 bedroom condo located close to shopping and parks! This corner lot condo unit offers lots of space and natural light! With 3 sizeable bedrooms on the upper level, there's plenty of room for a growing family. The main level boasts a generously sized kitchen area and spacious living area that opens on to a cute west facing patio perfect for bbq'ing. The unfinished basement holds the laundry and is ready for your finishing touch of adding a bedroom or a large sitting area. Turn key and move in ready, this affordable home is just waiting for it's new owners.
Location
Province AB
County Wainwright No. 61, M.d. Of
Zoning RM
Direction E
Rooms
Basement Full, Unfinished
Interior
Interior Features Ceiling Fan(s), Open Floorplan, Sump Pump(s), Vinyl Windows
Heating Forced Air
Cooling None
Flooring Carpet, Laminate, Linoleum
Appliance Dishwasher, Refrigerator, Stove(s), Washer/Dryer, Window Coverings
Laundry In Basement
Exterior
Garage Parking Pad
Garage Description Parking Pad
Fence None
Community Features Golf, Park, Playground, Schools Nearby, Shopping Nearby, Sidewalks, Street Lights
Amenities Available None
Roof Type Asphalt Shingle
Porch Deck
Parking Type Parking Pad
Total Parking Spaces 1
Building
Lot Description City Lot
Foundation Poured Concrete
Architectural Style 2 Storey
Level or Stories Two
Structure Type Concrete,Vinyl Siding,Wood Frame
Others
HOA Fee Include Insurance,Reserve Fund Contributions
Restrictions None Known
Tax ID 56624480
Ownership Private
Pets Description Yes
Read Less Info
Want to know what your home might be worth? Contact us for a FREE valuation!

Our team is ready to help you sell your home for the highest possible price ASAP

"My job is to find and attract mastery-based agents to the office, protect the culture, and make sure everyone is happy! "







