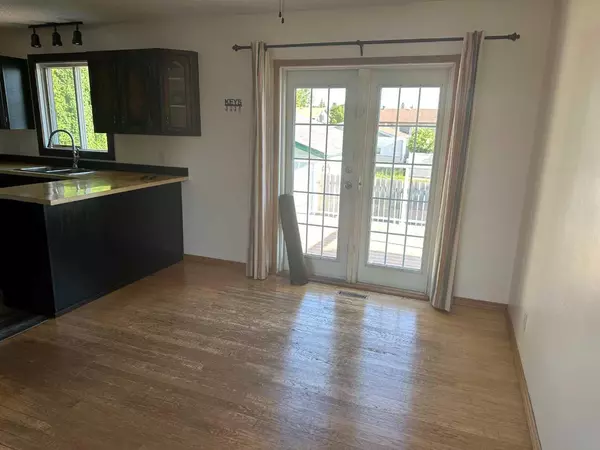$310,000
$324,900
4.6%For more information regarding the value of a property, please contact us for a free consultation.
3 Beds
2 Baths
1,031 SqFt
SOLD DATE : 10/31/2024
Key Details
Sold Price $310,000
Property Type Single Family Home
Sub Type Detached
Listing Status Sold
Purchase Type For Sale
Square Footage 1,031 sqft
Price per Sqft $300
Subdivision Liachuk
MLS® Listing ID A2148296
Sold Date 10/31/24
Style Bi-Level
Bedrooms 3
Full Baths 2
Originating Board Central Alberta
Year Built 1982
Annual Tax Amount $3,239
Tax Year 2024
Lot Size 6,625 Sqft
Acres 0.15
Lot Dimensions 53.00X125.00
Property Description
Well cared for 3 bedroom, 2 bath bi level located in a cul de sac. . This is ready for immediate possession and makes for a great family home. There is a good sized living room and dinette off of the rear kitchen which leads to an exterior rear deck accessible from the kitchen through french doors or from the lower level well walk up. The spacious back deck with aluminum railing with glass allows for family outdoor enjoyment . In the lower level you will find a flex room that could be used for an additional bedroom, freshly painted with new drop ceilings. There is also a 3 piece bath and comfortable family room with a corner woodstove and wet bar. Large back yard houses a heated, insulated, drywalled double garage with rear parking pad for the RV. Close to a park and the walking paths. Solid built home with preserved wood basement.
Location
Province AB
County Clearwater County
Zoning R1
Direction N
Rooms
Basement Finished, Full
Interior
Interior Features Bar, Ceiling Fan(s)
Heating Forced Air, Natural Gas
Cooling None
Flooring Ceramic Tile, Hardwood, Laminate, Linoleum
Fireplaces Number 1
Fireplaces Type Family Room, Wood Burning, Wood Burning Stove
Appliance Dishwasher, Dryer, Electric Stove, Microwave, Range Hood, Refrigerator, Washer
Laundry In Basement
Exterior
Garage Double Garage Detached, Driveway
Garage Spaces 2.0
Garage Description Double Garage Detached, Driveway
Fence Fenced
Community Features Park, Schools Nearby, Sidewalks, Walking/Bike Paths
Utilities Available Electricity Available, Natural Gas Available
Roof Type Asphalt Shingle
Porch Deck
Lot Frontage 53.0
Parking Type Double Garage Detached, Driveway
Total Parking Spaces 2
Building
Lot Description Cul-De-Sac, Landscaped, Standard Shaped Lot
Foundation Wood
Sewer Sewer
Architectural Style Bi-Level
Level or Stories Bi-Level
Structure Type Vinyl Siding
Others
Restrictions None Known
Tax ID 84834243
Ownership Private
Read Less Info
Want to know what your home might be worth? Contact us for a FREE valuation!

Our team is ready to help you sell your home for the highest possible price ASAP

"My job is to find and attract mastery-based agents to the office, protect the culture, and make sure everyone is happy! "







