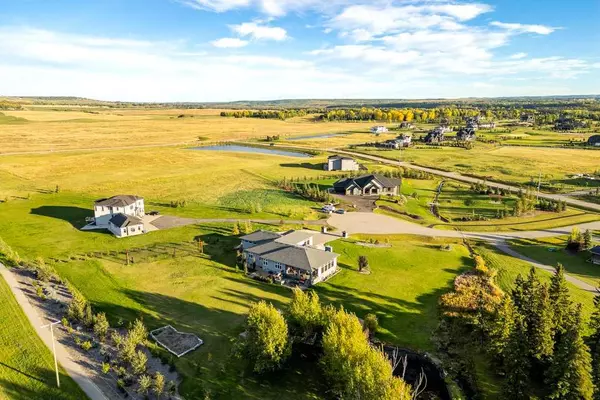$1,790,000
$1,790,000
For more information regarding the value of a property, please contact us for a free consultation.
7 Beds
5 Baths
2,694 SqFt
SOLD DATE : 10/31/2024
Key Details
Sold Price $1,790,000
Property Type Single Family Home
Sub Type Detached
Listing Status Sold
Purchase Type For Sale
Square Footage 2,694 sqft
Price per Sqft $664
Subdivision Windhorse Manor
MLS® Listing ID A2168474
Sold Date 10/31/24
Style Acreage with Residence,Bungalow
Bedrooms 7
Full Baths 3
Half Baths 2
HOA Fees $150/ann
HOA Y/N 1
Originating Board Calgary
Year Built 2017
Annual Tax Amount $6,652
Tax Year 2024
Lot Size 2.040 Acres
Acres 2.04
Property Description
Immaculate 7 bedroom family home on an expansive 2 acre lot in Springbank! This property with vast mountain views includes 2600 square feet of living space, and tons of outdoor space. Featuring a batting cage, a playset, a fire pit, a pond, a garden, and an awesome treehouse, there are plenty of activities for the kids! The outdoor kitchen with 2 built in BBQs and stone patio is perfect for summer entertaining and alfresco dining.
Inside, Canadian manufactured hardwood flooring is found throughout the main floor. Natural light pours in from the floor to ceiling windows in the family room/dining area, and the stone fireplace in the family room provides warmth on those cooler winter nights. French doors open up to the large covered deck with glass railing, perfect for ease of entertaining outdoors. The beautiful bright kitchen features ceiling height cabinetry, quartz countertops, an oversized island with seating, double ovens, a large walk in pantry, and a prep kitchen - a convenient addition to make hosting effortless!
The generously sized primary bedroom features recessed lighting, wainscotting accent walls, hardwood floors, large windows, and access to the deck. The split bathroom ensuite includes dual sinks, tiled flooring and large tiled shower. The walk-in closet is accessible through the ensuite, and the laundry room is accessed through the closet, which includes tons of storage and a double washer and dryer. There are 3 additional bedrooms on this floor, a 2 piece bathroom, an office, and a mud room with built-in storage.
The fully finished basement includes a stone fireplace, a wet bar with fridge and dishwasher, a large Rec room, LVP flooring, and 3 generously sized bedrooms, one with a built-in desk. The 4-piece bathroom includes dual sinks and an accessible walk-in shower. There is a double attached garage, as well as a huge workshop garage, complete with a bathroom and car lift - a car enthusiast's dream!
Additional features include:
Solar panels installed on the roof, in floor boiler heating on all floors including the garage, Central air, upgraded electrical, fibre mesh concrete in foundation and footings (with 20 mil rebar for max strength), roughed in sprinkler system, triple paned Lux windows, and insulated interior walls to reduce sound. HOA fee includes weekly garbage and recycling pick up.
Close to several golf clubs, shopping areas and schools, this amazing location with beautiful mountain views is perfect for a large growing family.
Location
Province AB
County Rocky View County
Area Cal Zone Springbank
Zoning R-CRD
Direction E
Rooms
Other Rooms 1
Basement Finished, Full
Interior
Interior Features Bar, Ceiling Fan(s), Chandelier, Closet Organizers, Double Vanity, Granite Counters, Kitchen Island, Open Floorplan, Pantry, Recessed Lighting, Storage, Walk-In Closet(s)
Heating Boiler, In Floor, Natural Gas
Cooling Central Air
Flooring Carpet, Ceramic Tile, Hardwood
Fireplaces Number 2
Fireplaces Type Gas, Living Room, Recreation Room, Stone
Appliance Bar Fridge, Dishwasher, Double Oven, Electric Cooktop, Garage Control(s), Range Hood, Refrigerator, Washer/Dryer, Washer/Dryer Stacked, Window Coverings
Laundry Laundry Room, Main Level
Exterior
Garage Front Drive, Quad or More Attached
Garage Spaces 3.0
Garage Description Front Drive, Quad or More Attached
Fence None
Community Features Walking/Bike Paths
Amenities Available None
Roof Type Asphalt Shingle
Porch Deck, Patio
Parking Type Front Drive, Quad or More Attached
Total Parking Spaces 6
Building
Lot Description Back Yard, Landscaped, Underground Sprinklers, Treed, Views
Foundation Poured Concrete
Sewer Septic Field, Septic Tank
Water Private
Architectural Style Acreage with Residence, Bungalow
Level or Stories One
Structure Type Stone,Stucco,Wood Frame
Others
Restrictions Utility Right Of Way
Tax ID 93058129
Ownership Private
Read Less Info
Want to know what your home might be worth? Contact us for a FREE valuation!

Our team is ready to help you sell your home for the highest possible price ASAP

"My job is to find and attract mastery-based agents to the office, protect the culture, and make sure everyone is happy! "







