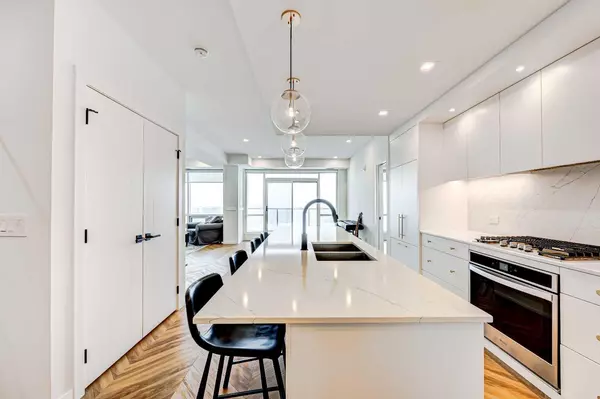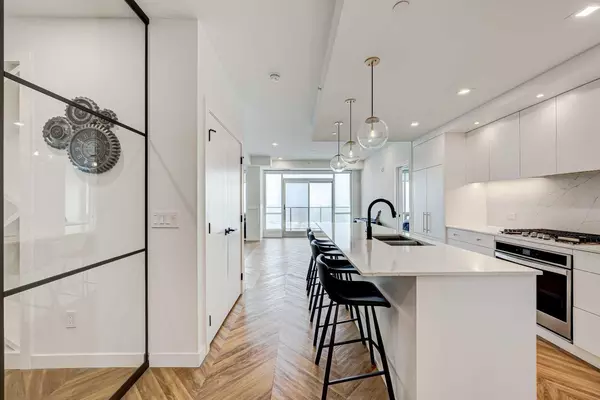$553,000
$564,900
2.1%For more information regarding the value of a property, please contact us for a free consultation.
1 Bed
2 Baths
1,034 SqFt
SOLD DATE : 10/31/2024
Key Details
Sold Price $553,000
Property Type Condo
Sub Type Apartment
Listing Status Sold
Purchase Type For Sale
Square Footage 1,034 sqft
Price per Sqft $534
Subdivision West Springs
MLS® Listing ID A2166501
Sold Date 10/31/24
Style High-Rise (5+)
Bedrooms 1
Full Baths 2
Condo Fees $665/mo
Originating Board Calgary
Year Built 2020
Annual Tax Amount $3,937
Tax Year 2024
Property Description
Step into elevated living at The Gateway, located in the vibrant West District. This Pinnacle floor plan features a modern 1-bedroom, 2-bath suite with a versatile glass-enclosed den, perfect for a home office or guest space. The kitchen is a chef’s dream, boasting premium Fisher & Paykel appliances, quartz countertops, and a gas cooktop. The primary bedroom offers a walk-in closet and ensuite, creating your own private retreat. This suite benefits from mixed retail and dining options conveniently situated on the ground floor. Residents can indulge in the local restaurants and shops without leaving the building. The expansive living and dining area is perfect for hosting, and the southwest-facing windows and large balcony offer stunning mountain views and vibrant sunsets, complete with a BBQ gas line for outdoor dining. Additional conveniences include in-suite laundry, air conditioning, and proximity to schools, shopping, and easy city access via Stoney Trail. Make this West District gem your new home—schedule a viewing today!
Location
Province AB
County Calgary
Area Cal Zone W
Zoning DC
Direction N
Rooms
Other Rooms 1
Interior
Interior Features Built-in Features, Kitchen Island, No Animal Home, No Smoking Home, Open Floorplan, Quartz Counters, Walk-In Closet(s)
Heating Fan Coil
Cooling Central Air
Flooring Ceramic Tile, Vinyl Plank
Appliance Built-In Oven, Built-In Refrigerator, Dishwasher, Gas Cooktop, Microwave, Range Hood, Washer/Dryer, Window Coverings
Laundry In Unit, Laundry Room
Exterior
Garage Titled, Underground
Garage Description Titled, Underground
Community Features Park, Playground, Schools Nearby, Shopping Nearby, Sidewalks, Street Lights
Amenities Available Bicycle Storage, Party Room, Secured Parking, Storage, Trash, Visitor Parking
Porch None
Parking Type Titled, Underground
Exposure S
Total Parking Spaces 1
Building
Story 8
Architectural Style High-Rise (5+)
Level or Stories Single Level Unit
Structure Type Concrete,Metal Siding ,Mixed
Others
HOA Fee Include Amenities of HOA/Condo,Common Area Maintenance,Gas,Heat,Insurance,Maintenance Grounds,Professional Management,Reserve Fund Contributions,Sewer,Snow Removal,Trash,Water
Restrictions Easement Registered On Title
Ownership Private
Pets Description Restrictions, Yes
Read Less Info
Want to know what your home might be worth? Contact us for a FREE valuation!

Our team is ready to help you sell your home for the highest possible price ASAP

"My job is to find and attract mastery-based agents to the office, protect the culture, and make sure everyone is happy! "







