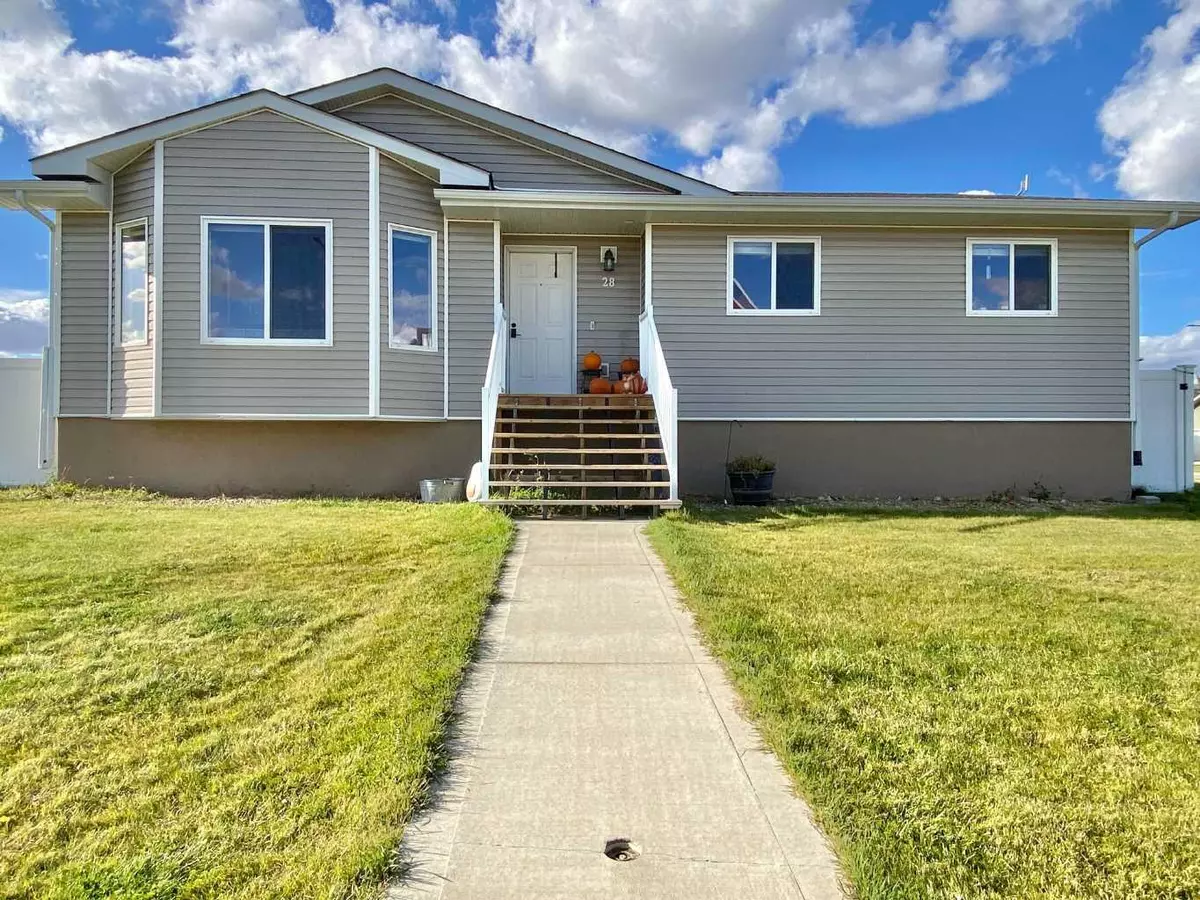$284,000
$284,000
For more information regarding the value of a property, please contact us for a free consultation.
5 Beds
3 Baths
1,302 SqFt
SOLD DATE : 10/31/2024
Key Details
Sold Price $284,000
Property Type Single Family Home
Sub Type Detached
Listing Status Sold
Purchase Type For Sale
Square Footage 1,302 sqft
Price per Sqft $218
MLS® Listing ID A2173872
Sold Date 10/31/24
Style Bungalow
Bedrooms 5
Full Baths 2
Half Baths 1
Originating Board South Central
Year Built 2010
Annual Tax Amount $3,249
Tax Year 2024
Lot Size 6,960 Sqft
Acres 0.16
Property Description
Do not miss out on your chance to make this five bedroom, three bath home your own in the peaceful community of Duchess. This well designed bungalow features an open floor plan perfect for entertaining. The kitchen is very well designed with shaker styled cabinetry, pantry, powered island, and ample counter space, with the main floor laundry is just steps away. The well sized primary suite has its own three piece bath. Two additional main level bedrooms are perfect for work at home offices or a place for your pumpkins to grow. In the nearly complete lower level, there are two fully finished bedrooms, a functional bathroom, and very large family room. This level is further complimented with high ceilings and ICF walls. Home mechanical systems are supplied with a on demand water heater, and a Goodman furnace. Outside is a west facing yard that is fully fenced with maintenance free vinyl, watered with automated sprinklers, and equipped with a shed for your projects and pumpkins. Very little work is required, a few simple upgrades would pay dividends for years to come. Just minutes away from the amenities of Brooks, this home offers the perfect balance of quiet country living, and nearby conveniences. Do not miss out, schedule a showing, make your move, bring your pumpkins.
Location
Province AB
County Newell, County Of
Zoning R-SD
Direction E
Rooms
Other Rooms 1
Basement Full, Partially Finished
Interior
Interior Features Ceiling Fan(s), Closet Organizers, Kitchen Island, No Smoking Home, Pantry, Sump Pump(s), Suspended Ceiling, Tankless Hot Water, Vinyl Windows
Heating Central, Forced Air, Natural Gas
Cooling Central Air
Flooring Carpet, Linoleum
Appliance Central Air Conditioner, Dishwasher, Electric Range, Microwave Hood Fan, Refrigerator, Washer/Dryer
Laundry Laundry Room, Main Level
Exterior
Garage Alley Access, None, On Street
Garage Description Alley Access, None, On Street
Fence Fenced
Community Features Golf, Park, Schools Nearby, Shopping Nearby, Sidewalks, Street Lights, Walking/Bike Paths
Roof Type Asphalt Shingle
Porch Front Porch, Rear Porch
Lot Frontage 61.03
Parking Type Alley Access, None, On Street
Exposure E
Total Parking Spaces 3
Building
Lot Description Back Lane, Back Yard, City Lot, Front Yard, Lawn, Low Maintenance Landscape, Level, Street Lighting, Underground Sprinklers, Open Lot, Rectangular Lot
Building Description ICFs (Insulated Concrete Forms),Manufactured Floor Joist,Silent Floor Joists,Vinyl Siding,Wood Frame, Garden Utility shed
Foundation ICF Block
Architectural Style Bungalow
Level or Stories One
Structure Type ICFs (Insulated Concrete Forms),Manufactured Floor Joist,Silent Floor Joists,Vinyl Siding,Wood Frame
Others
Restrictions None Known
Tax ID 57112560
Ownership Private
Read Less Info
Want to know what your home might be worth? Contact us for a FREE valuation!

Our team is ready to help you sell your home for the highest possible price ASAP

"My job is to find and attract mastery-based agents to the office, protect the culture, and make sure everyone is happy! "







