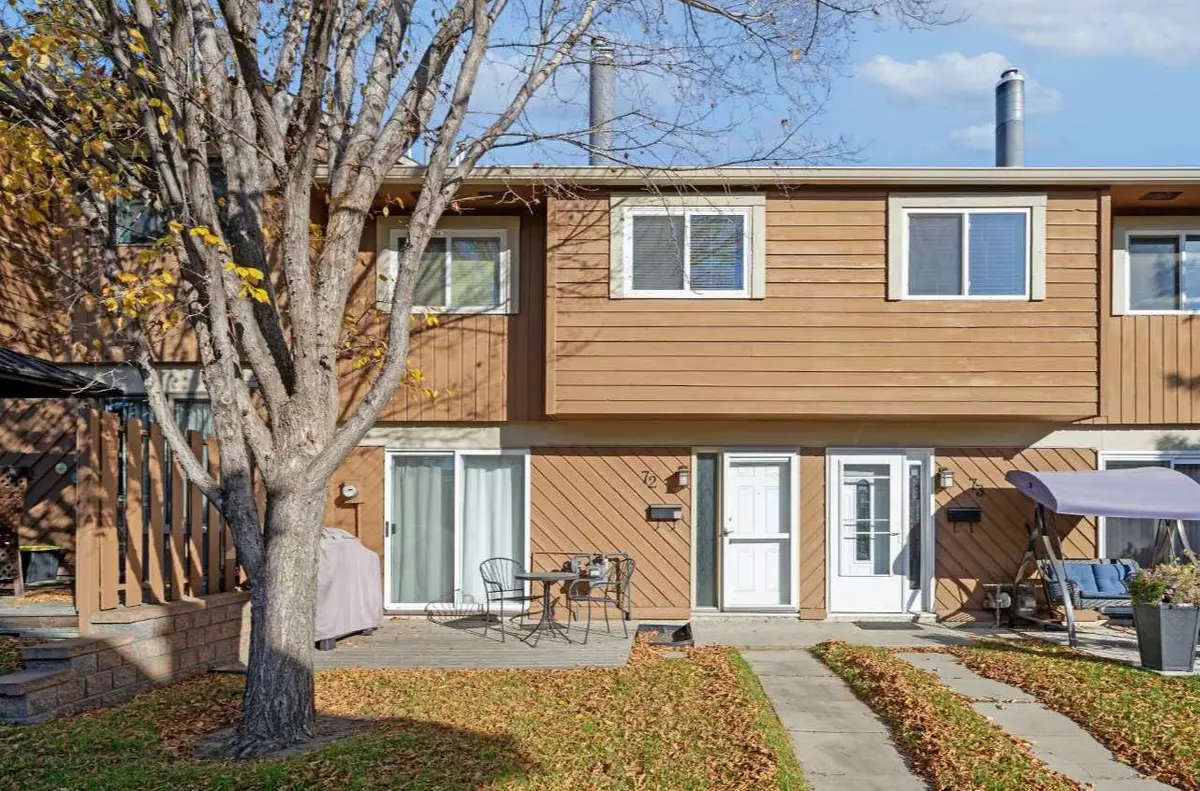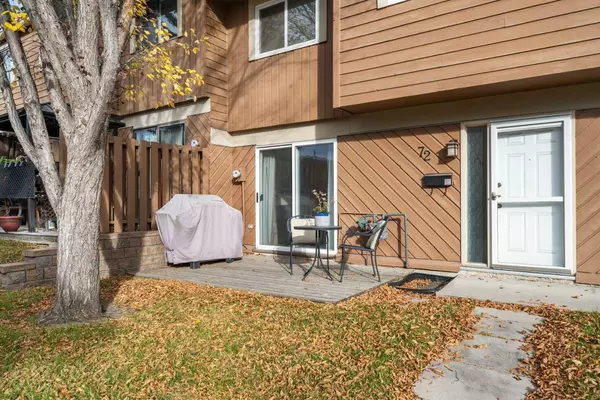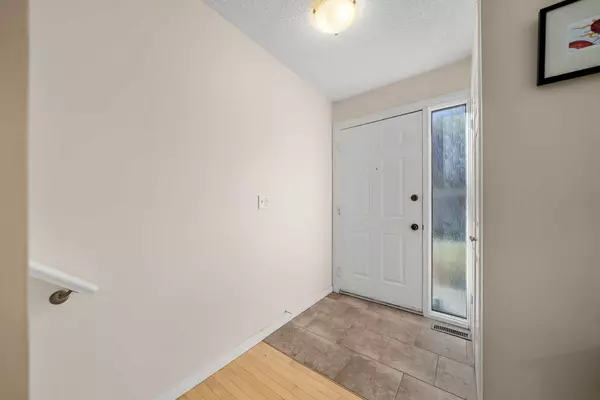$322,000
$329,900
2.4%For more information regarding the value of a property, please contact us for a free consultation.
2 Beds
1 Bath
874 SqFt
SOLD DATE : 11/01/2024
Key Details
Sold Price $322,000
Property Type Townhouse
Sub Type Row/Townhouse
Listing Status Sold
Purchase Type For Sale
Square Footage 874 sqft
Price per Sqft $368
Subdivision Glenbrook
MLS® Listing ID A2171004
Sold Date 11/01/24
Style Townhouse
Bedrooms 2
Full Baths 1
Condo Fees $400
Originating Board Calgary
Year Built 1976
Annual Tax Amount $1,696
Tax Year 2024
Lot Size 3,612 Sqft
Acres 0.08
Property Description
Welcome to #72 in the sought after Richmond Meadows complex - a charming 2 bedroom, 1 bathroom meticulously maintained and move in ready townhouse. Just minutes from grocery stores, shopping, restaurants, schools, major transit routes and quick access to the Ring Road and Glenmore Trail, with walking and biking paths close by, this home has the ideal Glenbrook location. Upon entering, you're greeted by a bright and inviting open concept main living area. The spacious living room features a cozy gas fireplace and is bathed in natural light from the large south facing glass sliders, leading out to your own patio, the perfect place to relax and enjoy summer BBQs. The spacious dining area flows into the well appointed kitchen with ample counter space, modernized white cabinetry and appliances. The gleaming light hardwood continues to the upper floor, where you will find two large bedrooms with spacious closets and a four-piece bathroom with updated vanity and tile flooring. The fully finished lower level provides 430sqft of additional living space with a large recreation room and separate utility/laundry/storage room. Richmond Meadows is a well managed and quiet complex - beautiful landscaping, low fees, the perfect location close to everything. Pride of ownership is evident throughout this well designed, open floorplan - perfect for first-time homeowners, young families, or as an investment property.
Location
Province AB
County Calgary
Area Cal Zone W
Zoning M-C1
Direction S
Rooms
Basement Finished, Full
Interior
Interior Features No Animal Home, No Smoking Home
Heating Forced Air
Cooling None
Flooring Carpet, Ceramic Tile, Hardwood
Fireplaces Number 1
Fireplaces Type Gas, Living Room
Appliance Dishwasher, Dryer, Electric Stove, Microwave Hood Fan, Refrigerator, Washer
Laundry In Basement
Exterior
Garage Assigned, Stall
Garage Description Assigned, Stall
Fence None
Community Features Park, Playground, Schools Nearby, Shopping Nearby, Sidewalks, Street Lights, Walking/Bike Paths
Amenities Available Park, Parking, Party Room
Roof Type Asphalt Shingle
Porch Patio
Parking Type Assigned, Stall
Total Parking Spaces 1
Building
Lot Description Lawn, Many Trees
Foundation Poured Concrete
Architectural Style Townhouse
Level or Stories Two
Structure Type Wood Frame,Wood Siding
Others
HOA Fee Include Common Area Maintenance,Insurance,Maintenance Grounds,Professional Management,Reserve Fund Contributions,Sewer,Snow Removal,Water
Restrictions Pet Restrictions or Board approval Required
Ownership Private
Pets Description Restrictions
Read Less Info
Want to know what your home might be worth? Contact us for a FREE valuation!

Our team is ready to help you sell your home for the highest possible price ASAP

"My job is to find and attract mastery-based agents to the office, protect the culture, and make sure everyone is happy! "







