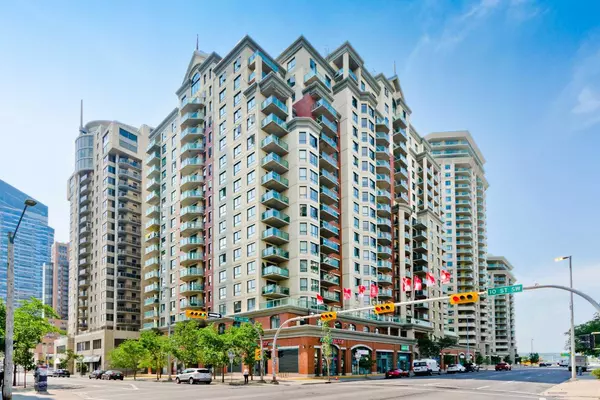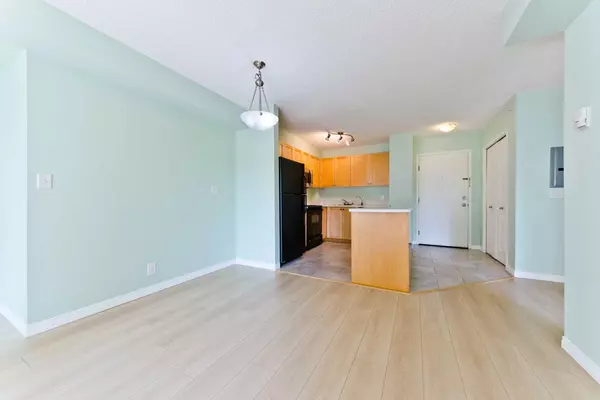$264,000
$279,900
5.7%For more information regarding the value of a property, please contact us for a free consultation.
1 Bed
1 Bath
627 SqFt
SOLD DATE : 11/01/2024
Key Details
Sold Price $264,000
Property Type Condo
Sub Type Apartment
Listing Status Sold
Purchase Type For Sale
Square Footage 627 sqft
Price per Sqft $421
Subdivision Downtown West End
MLS® Listing ID A2170882
Sold Date 11/01/24
Style Apartment
Bedrooms 1
Full Baths 1
Condo Fees $484/mo
Originating Board Calgary
Year Built 2005
Annual Tax Amount $1,255
Tax Year 2024
Property Description
Bright, sunny & updated one bedroom south facing unit at Tarjan Place in DT West end! Very functional floor plan with an open design from the entrance to a corner kitchen with maple cabinets, brand new stainless steel appliances, and an central island. Living room contains a large window and a patio door opens to the balcony. Good sized bedroom can easily fit king size bed. Some storage in the laundry room with stacked washer/dryer. 4pcs bathroom is across from bedroom for maximum convenience. Recent updates including newer laminate floor, brand new stove, fridge, dishwasher, and brand new pull up/pull down custom window blinds! This is a bigger one bedroom unit which is hard to come up for sale of this 03 unit. Tarjan Place is a well managed high-end concrete building with concierge, security person, exercise room, and walking distance to LRT, river path, lots of restaurants and other amenities around West End! Very reasonable condo fees including all utilities! Come and view this move-in ready condo and make it home!
Location
Province AB
County Calgary
Area Cal Zone Cc
Zoning DC (pre 1P2007)
Direction S
Interior
Interior Features Elevator, Kitchen Island, No Animal Home, No Smoking Home, Open Floorplan
Heating Baseboard, Hot Water, Natural Gas
Cooling None
Flooring Laminate, Tile
Appliance Dishwasher, Electric Stove, Microwave Hood Fan, Refrigerator, Washer/Dryer Stacked, Window Coverings
Laundry In Unit, Laundry Room
Exterior
Garage Underground
Garage Description Underground
Community Features Park, Sidewalks, Street Lights, Walking/Bike Paths
Amenities Available Elevator(s), Fitness Center
Porch Balcony(s)
Parking Type Underground
Exposure S
Total Parking Spaces 1
Building
Story 20
Architectural Style Apartment
Level or Stories Single Level Unit
Structure Type Concrete
Others
HOA Fee Include Common Area Maintenance,Electricity,Gas,Heat,Insurance,Maintenance Grounds,Parking,Professional Management,Reserve Fund Contributions,Security,Sewer,Snow Removal,Trash,Water
Restrictions Board Approval,None Known
Ownership Private
Pets Description Restrictions, Call
Read Less Info
Want to know what your home might be worth? Contact us for a FREE valuation!

Our team is ready to help you sell your home for the highest possible price ASAP

"My job is to find and attract mastery-based agents to the office, protect the culture, and make sure everyone is happy! "







