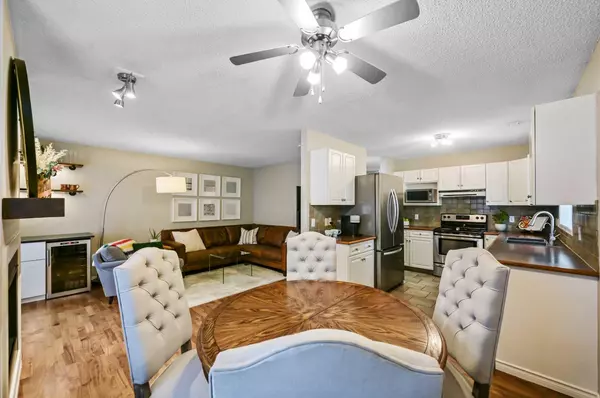$410,000
$420,000
2.4%For more information regarding the value of a property, please contact us for a free consultation.
3 Beds
2 Baths
602 SqFt
SOLD DATE : 11/01/2024
Key Details
Sold Price $410,000
Property Type Townhouse
Sub Type Row/Townhouse
Listing Status Sold
Purchase Type For Sale
Square Footage 602 sqft
Price per Sqft $681
Subdivision Killarney/Glengarry
MLS® Listing ID A2171743
Sold Date 11/01/24
Style Bi-Level
Bedrooms 3
Full Baths 1
Half Baths 1
Condo Fees $300
Originating Board Calgary
Year Built 1993
Annual Tax Amount $2,263
Tax Year 2024
Property Description
A fantastic opportunity to own a home in the highly desirable inner-city community of Killarney! This well-maintained home is situated on a quiet street and features 3 bedrooms, all at an excellent price. The main floor offers an open and bright layout, ideal for entertaining or enjoying the comfort of the cozy living room, complete with a gas fireplace for added warmth and charm. The three bedrooms adds some versatility to the property and would work well for families, or anyone needing extra space for a home office and a guest room. Located just steps away from popular coffee shops, restaurants, and public transit along 17th Avenue. Killarney also features an Aquatics and Recreation Centre, close proximity to LRT, and plenty of parks and walking paths. It's a seamless blend of urban convenience and natural surroundings, don't miss your chance to see this property!
Location
Province AB
County Calgary
Area Cal Zone Cc
Zoning M-CG
Direction E
Rooms
Basement Finished, Full
Interior
Interior Features No Smoking Home, See Remarks
Heating Boiler, In Floor, Hot Water
Cooling None
Flooring Carpet, Ceramic Tile, Hardwood
Fireplaces Number 1
Fireplaces Type Gas
Appliance Dishwasher, Dryer, Electric Stove, Refrigerator, Washer, Wine Refrigerator
Laundry In Unit
Exterior
Garage Stall
Garage Description Stall
Fence Fenced
Community Features Park, Playground, Pool, Schools Nearby, Shopping Nearby, Sidewalks, Street Lights, Tennis Court(s), Walking/Bike Paths
Amenities Available None
Roof Type Asphalt Shingle
Porch Balcony(s), See Remarks
Parking Type Stall
Total Parking Spaces 1
Building
Lot Description Back Lane, Back Yard, Lawn, Level, Street Lighting
Foundation Poured Concrete
Architectural Style Bi-Level
Level or Stories Bi-Level
Structure Type Stucco,Wood Frame
Others
HOA Fee Include Insurance,Maintenance Grounds,Reserve Fund Contributions,Sewer,Snow Removal,Trash
Restrictions None Known
Ownership Private
Pets Description Yes
Read Less Info
Want to know what your home might be worth? Contact us for a FREE valuation!

Our team is ready to help you sell your home for the highest possible price ASAP

"My job is to find and attract mastery-based agents to the office, protect the culture, and make sure everyone is happy! "







