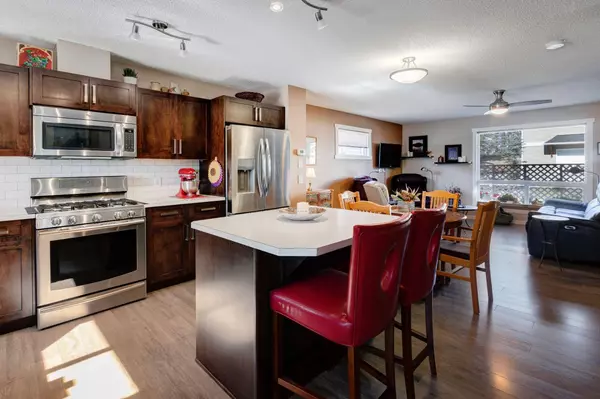$295,000
$299,900
1.6%For more information regarding the value of a property, please contact us for a free consultation.
3 Beds
3 Baths
1,136 SqFt
SOLD DATE : 11/01/2024
Key Details
Sold Price $295,000
Property Type Townhouse
Sub Type Row/Townhouse
Listing Status Sold
Purchase Type For Sale
Square Footage 1,136 sqft
Price per Sqft $259
MLS® Listing ID A2169338
Sold Date 11/01/24
Style 2 Storey
Bedrooms 3
Full Baths 2
Half Baths 1
Condo Fees $309
Originating Board Calgary
Year Built 2013
Annual Tax Amount $1,698
Tax Year 2024
Lot Size 3,000 Sqft
Acres 0.07
Property Description
This beautiful Carstairs TOWNHOUSE CONDO has so much to offer! The location is a 10-minute walk to K-4 school, 20-minute walk to 5-12 school, and 15-minute walk to Downtown! There are numerous walking paths throughout town and even an OUTDOOR FITNESS circuit in Memorial Park! CLOVER COMPLEX has professional management and on-site CONDO BOARD . Lots of VISITORS PARKING and a lovely, landscaped courtyard right out front! This townhouse unit has 1 PARKING STALL in front and 1 in back! There is a covered front porch and a beautifully developed back patio with privacy fence and flower planters. There is a natural gas line for BBQ. Unit 1401 is 1136 sq ft above grade and is an END UNIT with south, north and west exposures! Main floor has lots of natural light with up/down Roman & pleated blinds with neutral laminate flooring. SS appliances featuring SAMSUNG GAS RANGE WARMING OVEN, a newer COUNTER DEPTH FRIDGEDAIRE REFRIDGERATOR with water & ice dispenser. Photos show the kitchen, dining, & living room areas. There is also a 2-piece powder room & coat closet on the main level. Recently installed new carpet on staircase and upper floor. Upstairs are 3 BEDROOMS, with blinds and darkening shades, 2 bedrooms have walk-in closets, there is a 4-pce bath. FULLY DEVELOPED DOWN with family room, 10x15 utility, storage, laundry room; 3-pce bath with 4'wide WALK-IN SHOWER. This property is 30 minutes to the Deerfoot/Stoney Trail intersection making for an easy commute to NW and NE Calgary.
Location
Province AB
County Mountain View County
Zoning R4
Direction S
Rooms
Basement Finished, Full
Interior
Interior Features Ceiling Fan(s), Central Vacuum, Closet Organizers, Kitchen Island, No Animal Home, No Smoking Home, Open Floorplan, Pantry, Storage, Sump Pump(s), Vinyl Windows, Walk-In Closet(s)
Heating High Efficiency, Forced Air, Humidity Control, Natural Gas
Cooling None
Flooring Carpet, Ceramic Tile, Laminate
Fireplaces Number 1
Fireplaces Type Electric, Free Standing, Recreation Room
Appliance Bar Fridge, Dishwasher, Gas Range, Gas Water Heater, Humidifier, Microwave Hood Fan, Refrigerator, Washer/Dryer, Window Coverings
Laundry In Basement
Exterior
Garage Additional Parking, Guest, On Street, Stall
Garage Description Additional Parking, Guest, On Street, Stall
Fence None
Community Features Schools Nearby, Sidewalks, Street Lights, Walking/Bike Paths
Utilities Available Cable Available, Electricity Available, Natural Gas Available, Phone Available, Sewer Available, Water Available
Amenities Available Park, Snow Removal, Trash, Visitor Parking
Roof Type Asphalt Shingle
Porch Deck, Patio
Parking Type Additional Parking, Guest, On Street, Stall
Exposure S
Total Parking Spaces 2
Building
Lot Description Landscaped
Foundation Poured Concrete
Sewer Public Sewer
Water Public
Architectural Style 2 Storey
Level or Stories Two
Structure Type Manufactured Floor Joist,Silent Floor Joists,Vinyl Siding,Wood Frame
Others
HOA Fee Include Common Area Maintenance,Maintenance Grounds,Parking,Reserve Fund Contributions,Snow Removal,Trash
Restrictions Pet Restrictions or Board approval Required
Tax ID 91685803
Ownership REALTOR®/Seller; Realtor Has Interest
Pets Description Restrictions
Read Less Info
Want to know what your home might be worth? Contact us for a FREE valuation!

Our team is ready to help you sell your home for the highest possible price ASAP

"My job is to find and attract mastery-based agents to the office, protect the culture, and make sure everyone is happy! "







