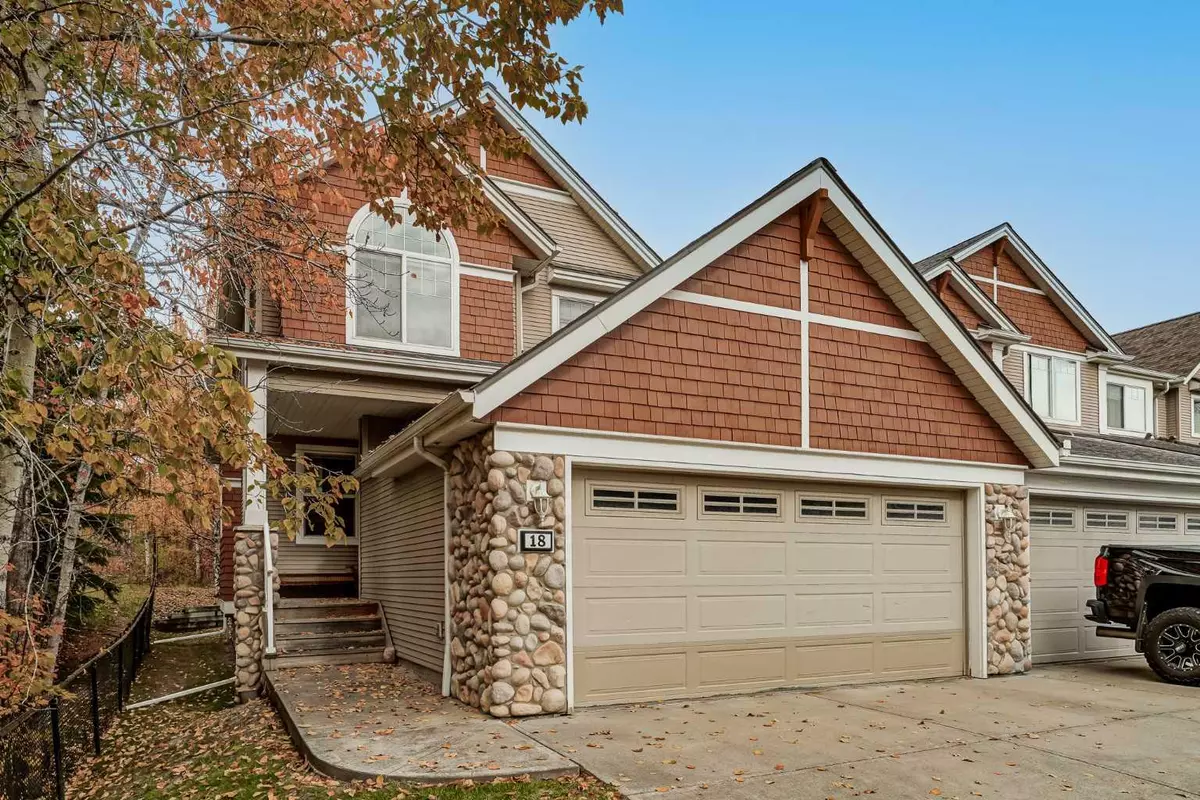$610,000
$600,000
1.7%For more information regarding the value of a property, please contact us for a free consultation.
2 Beds
3 Baths
1,595 SqFt
SOLD DATE : 11/01/2024
Key Details
Sold Price $610,000
Property Type Townhouse
Sub Type Row/Townhouse
Listing Status Sold
Purchase Type For Sale
Square Footage 1,595 sqft
Price per Sqft $382
Subdivision Discovery Ridge
MLS® Listing ID A2175052
Sold Date 11/01/24
Style 2 Storey
Bedrooms 2
Full Baths 2
Half Baths 1
Condo Fees $641
HOA Fees $27/ann
HOA Y/N 1
Originating Board Calgary
Year Built 2000
Annual Tax Amount $3,810
Tax Year 2024
Lot Size 3,035 Sqft
Acres 0.07
Property Description
OPEN HOUSE! SATURDAY, October 26 from 2pm - 4pm. This exceptional end-unit offers unmatched privacy, backing onto a lush forested landscape—a rare opportunity for those seeking peace without sacrificing convenience. On the main floor, a versatile flex room makes remote work effortless. At the same time, the chef-inspired kitchen boasts upgraded stainless steel appliances, a raised breakfast bar, and abundant counter space and cabinetry. The adjoining living area, centred around a cozy corner gas fireplace, flows seamlessly to a tranquil deck, offering forest views perfect for morning coffee or evening relaxation. Upstairs, discover two generously sized bedrooms, a bright bonus room, and two beautifully finished bathrooms. The primary suite impresses with custom closets, California-style shelving, and a spa-like ensuite featuring a freestanding tub with calming treetop views. The fully finished basement is built for entertaining, complete with a custom wine room—ideal for hosting friends or enjoying a quiet night in. Ideally located near West Hills shopping, Westside Recreation Centre, and just 20 minutes from downtown, this home offers the best of both worlds: a peaceful retreat with every urban convenience close at hand. Don’t let this opportunity slip away—schedule your private showing today!
Location
Province AB
County Calgary
Area Cal Zone W
Zoning M-G
Direction S
Rooms
Other Rooms 1
Basement Finished, Full
Interior
Interior Features Breakfast Bar, Built-in Features, Closet Organizers, Granite Counters, High Ceilings, Kitchen Island, Pantry, Storage, Vaulted Ceiling(s), Walk-In Closet(s)
Heating Forced Air
Cooling None
Flooring Carpet, Hardwood, Tile
Fireplaces Number 1
Fireplaces Type Gas
Appliance Dishwasher, Dryer, Electric Range, Range Hood, Refrigerator, Washer, Window Coverings
Laundry Laundry Room, Main Level
Exterior
Garage Double Garage Attached, Driveway
Garage Spaces 2.0
Garage Description Double Garage Attached, Driveway
Fence None
Community Features Park, Playground, Shopping Nearby, Sidewalks, Street Lights, Walking/Bike Paths
Amenities Available Trash, Visitor Parking
Roof Type Asphalt Shingle
Porch Deck
Lot Frontage 29.59
Parking Type Double Garage Attached, Driveway
Total Parking Spaces 4
Building
Lot Description Backs on to Park/Green Space, Landscaped
Foundation Poured Concrete
Architectural Style 2 Storey
Level or Stories Two
Structure Type Cedar,Cement Fiber Board,Concrete,Stone,Vinyl Siding,Wood Frame
Others
HOA Fee Include Common Area Maintenance,Maintenance Grounds,Professional Management,Reserve Fund Contributions,Snow Removal,Trash
Restrictions Architectural Guidelines,Board Approval,Pet Restrictions or Board approval Required,Pets Allowed
Ownership Private
Pets Description Restrictions, Yes
Read Less Info
Want to know what your home might be worth? Contact us for a FREE valuation!

Our team is ready to help you sell your home for the highest possible price ASAP

"My job is to find and attract mastery-based agents to the office, protect the culture, and make sure everyone is happy! "







