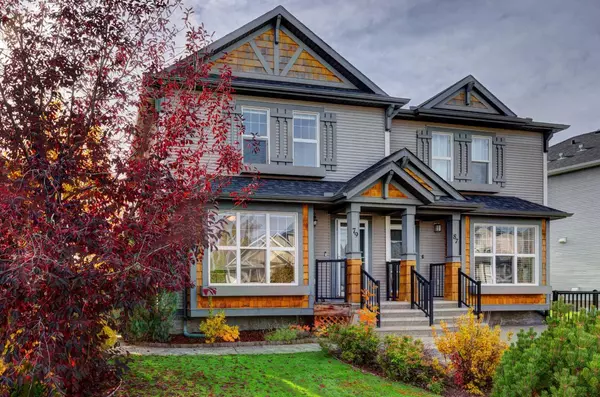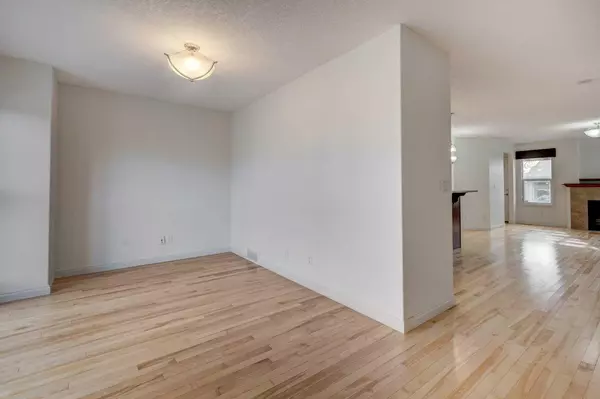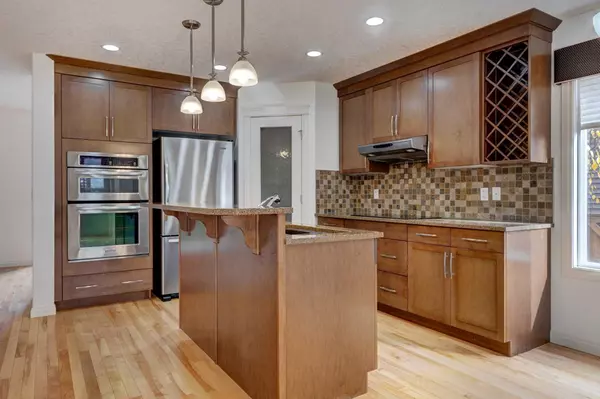$587,500
$599,900
2.1%For more information regarding the value of a property, please contact us for a free consultation.
3 Beds
4 Baths
1,471 SqFt
SOLD DATE : 11/01/2024
Key Details
Sold Price $587,500
Property Type Single Family Home
Sub Type Semi Detached (Half Duplex)
Listing Status Sold
Purchase Type For Sale
Square Footage 1,471 sqft
Price per Sqft $399
Subdivision Auburn Bay
MLS® Listing ID A2172798
Sold Date 11/01/24
Style 2 Storey,Side by Side
Bedrooms 3
Full Baths 3
Half Baths 1
HOA Fees $40/ann
HOA Y/N 1
Originating Board Calgary
Year Built 2009
Annual Tax Amount $3,457
Tax Year 2024
Lot Size 3,186 Sqft
Acres 0.07
Property Description
Here is the home you have been waiting for in the fabulous family-friendly lake community of Auburn Bay. Everything you could possibly want in a home AND in a community is here! This fully finished home with detached double garage, low-maintenance backyard, backing onto a park and playground, located on a quiet street, and close to all amenities, is move-in ready and available for a quick possession. Notice the curb appeal as you enter to an inviting foyer and dining/living/flex room flooded with natural light. Continue to the modern spacious kitchen with a handy pantry, quartz countertops, large island, built-in wall oven and microwave, induction cooktop and stainless appliances coupled with a large eating area. Enjoy relaxing in the family room with its cozy fireplace flanked by two windows, then to a back mudroom and half bath. From here you can exit to the south-facing backyard and patio with a custom pergola. A quick dash and you are at your double garage. The upper level of this home has a separate laundry room and Double Primary Bedrooms, both with a 4 pce ensuite and walk-in closets. The fully finished lower level has a large family/recreation room, 4 pce bath, good size storage room, and a spacious bedroom with an egress window and walk-in closet. Not only does this home have central AC, it has a new furnace and Hot Water Tank (Dec 2023), and has been freshly painted in the last week, with the home and carpets receiving a full clean. The backyard has lovely trees and shrubs and offers lots of room for kids, dogs, BBQs and entertaining, etc. The surrounding communities of Mahogany and Seton offer additional amenities including the South Health Campus, YMCA, Theatre, restaurants, shopping and so much more. The Auburn Bay community centre has year-round amenities, including a splash park, beach, a fishing dock, water sports (boating, paddle boarding), a party room, gymnasium. Add to that the many special events and year-round activities for residents of all ages and you have the best of both worlds! This is more than a home—it's a lifestyle. Come and see for yourself!
Location
Province AB
County Calgary
Area Cal Zone Se
Zoning R-G
Direction NE
Rooms
Other Rooms 1
Basement Finished, Full
Interior
Interior Features Kitchen Island, Pantry, Quartz Counters, See Remarks
Heating Forced Air, Natural Gas
Cooling Central Air
Flooring Carpet, Hardwood, Linoleum, Tile
Fireplaces Number 1
Fireplaces Type Family Room, Gas, Tile
Appliance Built-In Oven, Central Air Conditioner, Dishwasher, Dryer, Electric Cooktop, Microwave, Range Hood, Washer, Window Coverings
Laundry Laundry Room
Exterior
Garage Double Garage Detached
Garage Spaces 2.0
Garage Description Double Garage Detached
Fence Fenced
Community Features Clubhouse, Fishing, Lake, Park, Playground, Schools Nearby, Shopping Nearby, Sidewalks, Street Lights, Tennis Court(s), Walking/Bike Paths
Amenities Available Beach Access, Clubhouse, Party Room, Picnic Area, Playground
Roof Type Asphalt Shingle
Porch Deck, Pergola, See Remarks
Lot Frontage 34.94
Parking Type Double Garage Detached
Total Parking Spaces 2
Building
Lot Description Back Lane, Low Maintenance Landscape, No Neighbours Behind
Foundation Poured Concrete
Architectural Style 2 Storey, Side by Side
Level or Stories Two
Structure Type Vinyl Siding,Wood Frame
Others
Restrictions None Known
Tax ID 94917671
Ownership Private
Read Less Info
Want to know what your home might be worth? Contact us for a FREE valuation!

Our team is ready to help you sell your home for the highest possible price ASAP

"My job is to find and attract mastery-based agents to the office, protect the culture, and make sure everyone is happy! "







