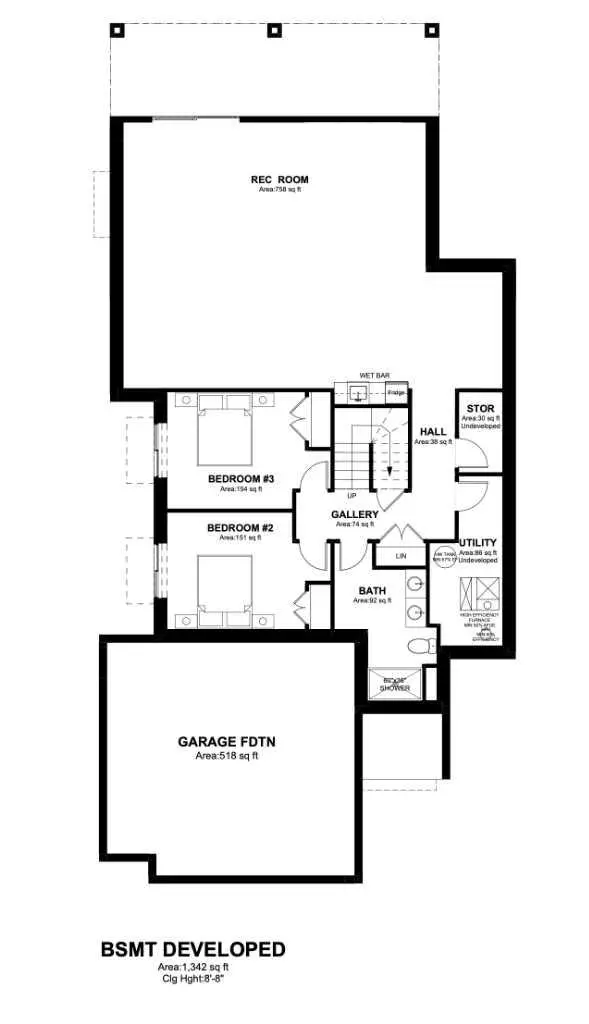$845,000
$849,900
0.6%For more information regarding the value of a property, please contact us for a free consultation.
3 Beds
2 Baths
3,004 SqFt
SOLD DATE : 11/01/2024
Key Details
Sold Price $845,000
Property Type Single Family Home
Sub Type Detached
Listing Status Sold
Purchase Type For Sale
Square Footage 3,004 sqft
Price per Sqft $281
MLS® Listing ID A2162511
Sold Date 11/01/24
Style Bungalow
Bedrooms 3
Full Baths 2
HOA Fees $25/ann
HOA Y/N 1
Originating Board Calgary
Year Built 2024
Annual Tax Amount $1,129
Tax Year 2024
Lot Size 4,972 Sqft
Acres 0.11
Property Description
Welcome to the home you’ve always been waiting for —situated on a beautiful 45 ' x 118' lot. This is a south-facing walk-out bungalow that perfectly captures the essence of comfort and natural beauty. Crafted with over 30+ years of experience by Scott Alan Custom Projects, this 3-bedroom, 2.5-bathroom haven is far from ordinary. Situated just steps from a walkway and serene pond in the community of Lakewood, you'll experience year-round enjoyment, whether you're kayaking or swimming in the summer or ice-skating in the winter.
Once you step inside, the difference will be obvious. The grand 12-foot ceilings in the foyer and rich hardwood floors set the stage for a space that is both inviting and impressive. As you pass the den and half bath, you'll notice the 10’ ceilings throughout the main floor, giving every room a sense of openness and grandeur.
The heart of the home—the fully equipped kitchen—is a chef’s delight. With beautiful Alder wood cabinets, gorgeous granite countertops, and a spacious island, it’s designed for both entertaining and everyday life. This space flows effortlessly into the dining area, making gatherings with family and friends both easy and enjoyable.
Attention to detail is evident throughout the home. Admire the 12-foot coffered ceiling in the great room, the elegant 8-foot doors on the main floor, and the beautiful views of the pond from your deck. Unlike other homes, this one features Alder wood cabinets, creating a cohesive and luxurious look.
With 1,662 square feet of living space on the main floor, every corner is designed for comfort and daily living. The master bedroom offers a tranquil retreat, complete with a water view and a spacious ensuite. Indulge in the deep, free-standing soaker tub, large glass shower, dual vanities, private toilet area, and a generously sized walk-in closet. This suite is everything you need for a perfect night’s rest.
The lower level, with 1,342 square feet of developed space, is ideal for family or guests. Featuring 9-foot ceilings, two additional bedrooms, and a stylish four-piece bathroom with dual vanities. The lower level ensures privacy and convenience. The expansive 758-square-foot rec room, complete with a wet bar, provides the perfect setting for movie nights, game days, or just relaxing with loved ones. Step out to the patio for easy access to your backyard, the walkway, or the pond.
Comfort is key in this home, with air-conditioning included to keep you cool during warmer months. Located just minutes from Strathmore’s amenities—shops, restaurants, schools, golf courses, green spaces, and recreational facilities—this home is ideally positioned for a lifestyle of ease and enjoyment.
You’ll experience the difference with Scott Alan Custom Projects, where thoughtful design, exceptional finishes, and a commitment to quality set this home apart. Your new life in Lakewood awaits!
Location
Province AB
County Wheatland County
Zoning R1N
Direction N
Rooms
Other Rooms 1
Basement Finished, None, Walk-Out To Grade
Interior
Interior Features Closet Organizers, Double Vanity, Granite Counters, High Ceilings, Kitchen Island, Natural Woodwork, Open Floorplan, Pantry, Recessed Lighting, Soaking Tub, Tray Ceiling(s), Vaulted Ceiling(s), Walk-In Closet(s), Wet Bar
Heating Forced Air
Cooling Central Air
Flooring Carpet, Hardwood, Tile
Fireplaces Number 1
Fireplaces Type Gas
Appliance Central Air Conditioner, Dishwasher, Electric Oven, Electric Range, Refrigerator
Laundry Main Level
Exterior
Garage Double Garage Attached
Garage Spaces 2.0
Garage Description Double Garage Attached
Fence Partial
Community Features Lake, Park, Playground, Schools Nearby, Shopping Nearby, Sidewalks, Street Lights, Walking/Bike Paths
Amenities Available Other, Playground
Roof Type Asphalt Shingle
Porch Deck, Patio
Lot Frontage 45.93
Parking Type Double Garage Attached
Total Parking Spaces 2
Building
Lot Description Back Yard, Rectangular Lot
Foundation Poured Concrete
Architectural Style Bungalow
Level or Stories One
Structure Type Cement Fiber Board,Composite Siding,See Remarks,Silent Floor Joists,Stone,Wood Frame
New Construction 1
Others
Restrictions Architectural Guidelines
Tax ID 92462969
Ownership Private
Read Less Info
Want to know what your home might be worth? Contact us for a FREE valuation!

Our team is ready to help you sell your home for the highest possible price ASAP

"My job is to find and attract mastery-based agents to the office, protect the culture, and make sure everyone is happy! "







