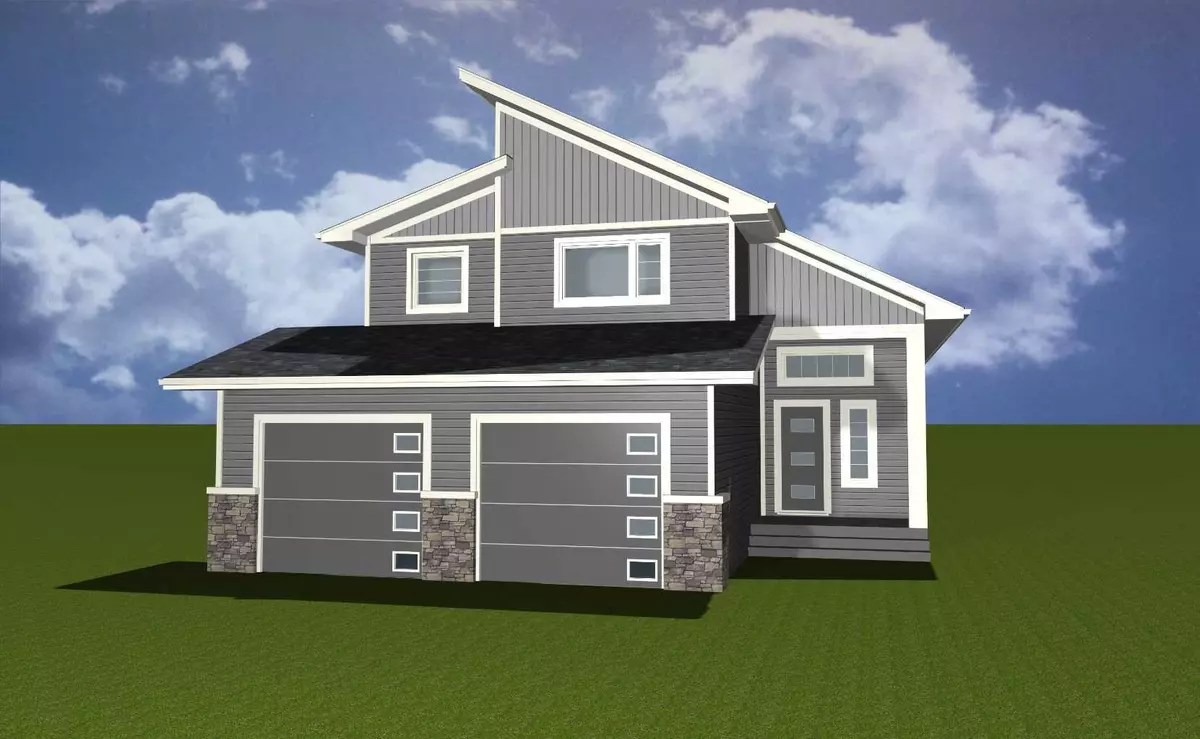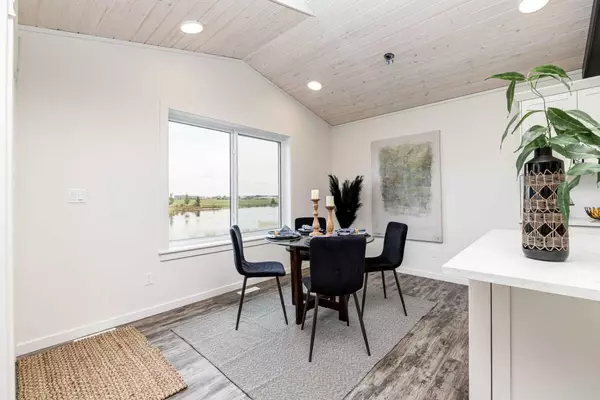$615,000
$549,900
11.8%For more information regarding the value of a property, please contact us for a free consultation.
3 Beds
3 Baths
1,476 SqFt
SOLD DATE : 11/01/2024
Key Details
Sold Price $615,000
Property Type Single Family Home
Sub Type Detached
Listing Status Sold
Purchase Type For Sale
Square Footage 1,476 sqft
Price per Sqft $416
Subdivision Mackenzie Ranch Estates
MLS® Listing ID A2166078
Sold Date 11/01/24
Style Modified Bi-Level
Bedrooms 3
Full Baths 3
Originating Board Central Alberta
Year Built 2024
Annual Tax Amount $1,182
Tax Year 2024
Lot Size 6,294 Sqft
Acres 0.14
Property Description
INCREDIBLY STUNNING and a NEW FLOORPLAN that will get your attention. Exterior features a very attractive CONTEMPORARY LOOK! The interior is bright and beautiful with lots of window's over looking a POND and PAVED walking trails! NO back alley access, but enormous privacy instead. The main floor features an OPEN CONEPT, with VAULTED CEILING, 2 bedrooms, a four piece bathroom, a living room, dining and kitchen. Wolowski builders goes above and beyond when featuring the kitchen. A corner pantry with censored lighting, large QUARTZ ISLAND, soft close doors and drawers, water line to the fridge, all STAINLESS STEELE APPLIANCES, Undermount granite sink and black hardware..The very spacious Master bedroom is located up over the garage and features a large walkin closet and a 4 piece ensuite, with QUARTZ countertop. The deck is 10x18 a very generous size for the entire family to entertain friends while barbequing, (gas hook ups) for your BBQ. The front entrance is spacious and features LUXURY VINYL plank throughout. Shingles are 35 year asphalt, foundation is (ICF) insulated concrete form. The basement has been mostly wired, and features a finished four piece bathroom. The utility room is here you will find the laundry, and rough in floor heat. Plan calls for 2 more bedrooms and family room, large windows over looking the pond! A PROGRESSIVE 10 YEAR NEW HOME WARRANTY and a 1 year builder warranty. Paved walking trails out your back door. We have added sod in the front and a tree. Double attached garage has rough in for heat, floor drain, and 2 silent close overhead doors. (26x25) December 1 possession, builder welcomes opportunity to complete your basement
Location
Province AB
County Lacombe
Zoning R1
Direction S
Rooms
Other Rooms 1
Basement Full, Partially Finished
Interior
Interior Features Breakfast Bar, Built-in Features, Closet Organizers, High Ceilings, No Animal Home, No Smoking Home, Open Floorplan, Pantry, Quartz Counters, Recessed Lighting, Vaulted Ceiling(s), Vinyl Windows, Walk-In Closet(s)
Heating Electric, Fireplace(s), Forced Air, Natural Gas
Cooling None
Flooring Vinyl Plank
Fireplaces Number 1
Fireplaces Type Electric, Living Room, See Remarks
Appliance Dishwasher, Microwave Hood Fan
Laundry In Basement
Exterior
Garage Double Garage Attached, Driveway, Garage Door Opener, Garage Faces Front, See Remarks, Side By Side
Garage Spaces 2.0
Garage Description Double Garage Attached, Driveway, Garage Door Opener, Garage Faces Front, See Remarks, Side By Side
Fence None
Community Features Park, Playground, Schools Nearby, Shopping Nearby, Sidewalks, Street Lights
Roof Type Asphalt Shingle
Porch Deck
Lot Frontage 56.43
Parking Type Double Garage Attached, Driveway, Garage Door Opener, Garage Faces Front, See Remarks, Side By Side
Total Parking Spaces 4
Building
Lot Description Back Lane, Back Yard, Level, Street Lighting
Foundation ICF Block
Architectural Style Modified Bi-Level
Level or Stories Bi-Level
Structure Type Concrete,ICFs (Insulated Concrete Forms),Wood Frame
New Construction 1
Others
Restrictions None Known
Tax ID 93832786
Ownership Private
Read Less Info
Want to know what your home might be worth? Contact us for a FREE valuation!

Our team is ready to help you sell your home for the highest possible price ASAP

"My job is to find and attract mastery-based agents to the office, protect the culture, and make sure everyone is happy! "







