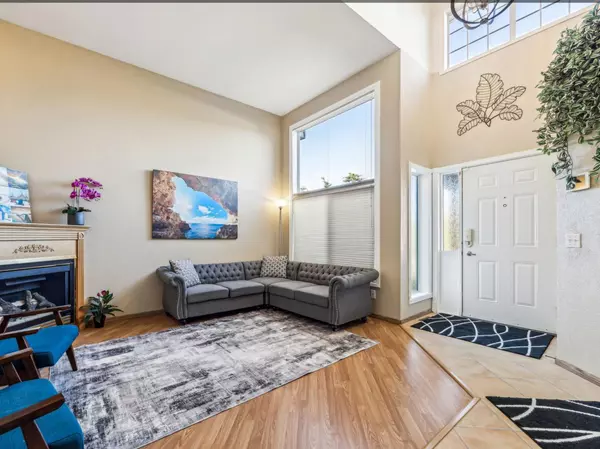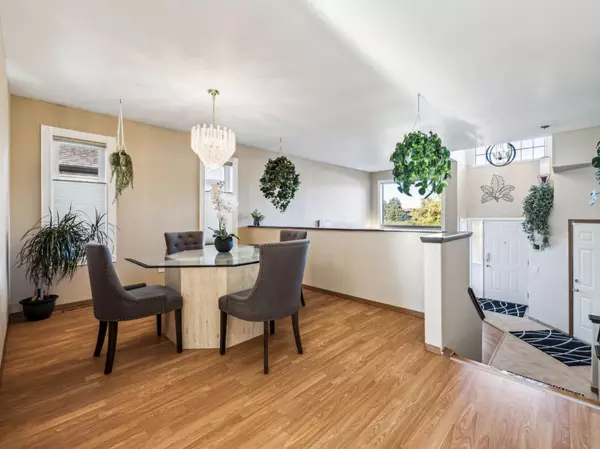$655,000
$599,900
9.2%For more information regarding the value of a property, please contact us for a free consultation.
5 Beds
3 Baths
1,345 SqFt
SOLD DATE : 11/01/2024
Key Details
Sold Price $655,000
Property Type Single Family Home
Sub Type Detached
Listing Status Sold
Purchase Type For Sale
Square Footage 1,345 sqft
Price per Sqft $486
Subdivision Applewood Park
MLS® Listing ID A2169815
Sold Date 11/01/24
Style 3 Level Split
Bedrooms 5
Full Baths 3
Originating Board Calgary
Year Built 1992
Annual Tax Amount $3,243
Tax Year 2024
Lot Size 4,574 Sqft
Acres 0.11
Property Description
Welcome to this 1345 sq/ft well maintained 3 level split spacious home, 5 bedrooms /3 baths home located in the amazing friendly community of Applewood. Upon entering home, the high ceiling foyer & it’s modern round chandelier add decor to the spacious living room, well lighted by natural light penetrating through large windows, cozied up by its corner wood frame natural gas fireplace and laminate flooring. Walking up a few stairs is the formal dining room & a bright sunny southeast facing spacious white kitchen with mainly stainless steel appliances, gas stove, and a nice size nook. These level is completed by 3 nice size bedrooms, including an enormous master with its 4 pc en-suite as well as another bath (both tubs updated by bath fitter).The basement has a huge family room with a Murphy bed, white Ikea wall closets, a cozy gas fireplace surrounded by the stone decor wall, 2 more larger than upstairs bsm bedrooms with heated flooring , a 3 pc bathroom, with modern shower, laundry room with Ikea storage cabinets and plenty of crawl space storage to organize all the extra stuff. Home is also updated with professionally installed air conditioner, water softener system, garage heater, Nest thermostat and 2 Nest smoke detectors. It also has knock down ceiling & freshly painted, has top-down, bottom-up shades, plenty of built-in cabinets in the double attached garage to store all your maintenance tools and a basement sum pump. You will never have to worry about where your guests, visitors or extra cars will be parked, as in addition to the double attached garage and drive way, there are plenty of parking spaces across the street and no homes. The sunny south back yard is well arranged with its huge deck, high trees, shrubs, wrapped up with its updated fence and an exit gate to the alley. Home perfect location, just a walk away from main roads such as; Memorial Drive, Stoney Trail, 16 and 17 Ave, near walking and biking pathways, close to East Hills shopping centre, Ellison park and public transportation, makes this home a real jem. Call your favorite realtor to view it.
Location
Province AB
County Calgary
Area Cal Zone E
Zoning R-CG
Direction N
Rooms
Other Rooms 1
Basement Finished, Full
Interior
Interior Features Chandelier, Closet Organizers, Storage, Vinyl Windows
Heating Forced Air, Natural Gas
Cooling Full
Flooring Carpet, Ceramic Tile, Laminate, Linoleum
Fireplaces Number 2
Fireplaces Type Basement, Decorative, Family Room, Gas, Living Room, Stone
Appliance Dishwasher, Garage Control(s), Gas Stove, Microwave, Refrigerator, Washer/Dryer, Window Coverings
Laundry Laundry Room
Exterior
Garage Additional Parking, Double Garage Attached, Garage Door Opener, Heated Garage, Off Street, On Street
Garage Spaces 2.0
Garage Description Additional Parking, Double Garage Attached, Garage Door Opener, Heated Garage, Off Street, On Street
Fence Fenced
Community Features Park, Playground, Shopping Nearby, Sidewalks, Street Lights, Walking/Bike Paths
Roof Type Asphalt Shingle
Porch Deck
Lot Frontage 44.29
Parking Type Additional Parking, Double Garage Attached, Garage Door Opener, Heated Garage, Off Street, On Street
Exposure N
Total Parking Spaces 4
Building
Lot Description Back Yard, Rectangular Lot
Foundation Poured Concrete
Architectural Style 3 Level Split
Level or Stories 3 Level Split
Structure Type Brick,Concrete,Vinyl Siding,Wood Frame
Others
Restrictions Utility Right Of Way
Tax ID 95217708
Ownership Private
Read Less Info
Want to know what your home might be worth? Contact us for a FREE valuation!

Our team is ready to help you sell your home for the highest possible price ASAP

"My job is to find and attract mastery-based agents to the office, protect the culture, and make sure everyone is happy! "







