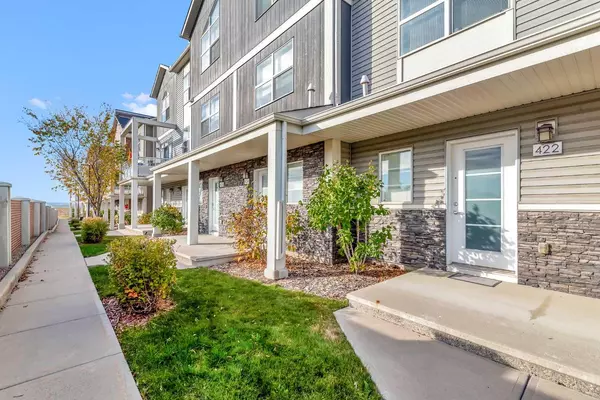$385,000
$394,900
2.5%For more information regarding the value of a property, please contact us for a free consultation.
2 Beds
3 Baths
1,310 SqFt
SOLD DATE : 11/02/2024
Key Details
Sold Price $385,000
Property Type Townhouse
Sub Type Row/Townhouse
Listing Status Sold
Purchase Type For Sale
Square Footage 1,310 sqft
Price per Sqft $293
Subdivision Redstone
MLS® Listing ID A2172501
Sold Date 11/02/24
Style 2 Storey
Bedrooms 2
Full Baths 2
Half Baths 1
Condo Fees $291
HOA Fees $1/mo
HOA Y/N 1
Originating Board Calgary
Year Built 2013
Annual Tax Amount $2,143
Tax Year 2024
Lot Size 1,001 Sqft
Acres 0.02
Property Description
Welcome to this charming south-facing 2-bedroom, 2.5-bathroom townhome that’s ready for you to settle in. The inviting open-concept design on the main floor makes it perfect for hosting friends and family, effortlessly connecting the living, dining, and kitchen areas. From the living room, step out onto a lovely deck bathed in sunlight, where you can bask in the sun on beautiful days.
Head upstairs to find two generously sized bedrooms, each featuring vaulted ceilings that create an airy atmosphere. The master suite is a standout, offering a luxurious 4-piece ensuite and ample double closets for all your storage needs. Plus, the attached single-car garage is heated, ensuring you’ll never have to worry about scraping ice off your windshield in the winter.
Nestled in the family-friendly neighborhood of Redstone, this home is surrounded by parks and playgrounds, making it a fantastic choice for families. With convenient access to Stony Trail, you’re just a short drive from Crossiron Mills and a variety of local amenities. Whether you’re a first-time buyer, an investor, or looking to downsize, this south-facing townhome checks all the boxes. Don't miss your chance to be part of this vibrant community!
Location
Province AB
County Calgary
Area Cal Zone Ne
Zoning M-2
Direction N
Rooms
Other Rooms 1
Basement None
Interior
Interior Features Open Floorplan
Heating Forced Air, Natural Gas
Cooling None
Flooring Carpet, Laminate, Linoleum
Appliance Dishwasher, Electric Stove, Microwave Hood Fan, Range Hood, Refrigerator, Washer/Dryer Stacked, Window Coverings
Laundry In Unit, Upper Level
Exterior
Garage Driveway, Single Garage Attached
Garage Spaces 1.0
Garage Description Driveway, Single Garage Attached
Fence None
Community Features Park, Playground, Schools Nearby, Shopping Nearby, Street Lights
Amenities Available Park, Playground, Snow Removal, Trash, Visitor Parking
Roof Type Asphalt Shingle
Porch Balcony(s)
Lot Frontage 13.98
Parking Type Driveway, Single Garage Attached
Total Parking Spaces 2
Building
Lot Description Low Maintenance Landscape, Level, Rectangular Lot
Foundation Poured Concrete
Architectural Style 2 Storey
Level or Stories Two
Structure Type Brick,Vinyl Siding,Wood Frame
Others
HOA Fee Include Common Area Maintenance,Insurance,Reserve Fund Contributions,Snow Removal,Trash
Restrictions Airspace Restriction,Restrictive Covenant-Building Design/Size,Utility Right Of Way
Tax ID 95217575
Ownership Private
Pets Description Restrictions, Yes
Read Less Info
Want to know what your home might be worth? Contact us for a FREE valuation!

Our team is ready to help you sell your home for the highest possible price ASAP

"My job is to find and attract mastery-based agents to the office, protect the culture, and make sure everyone is happy! "







