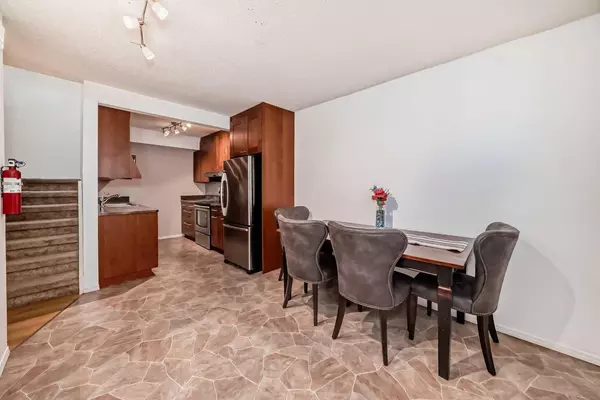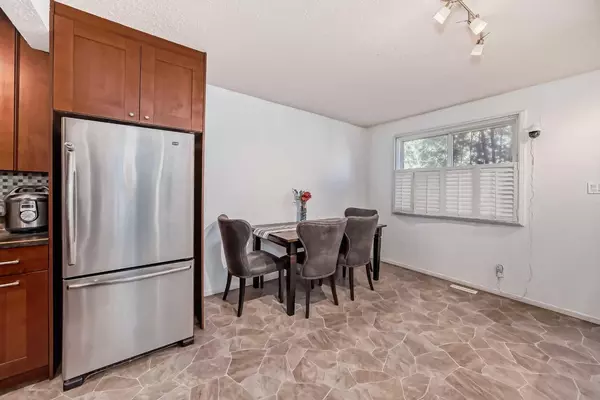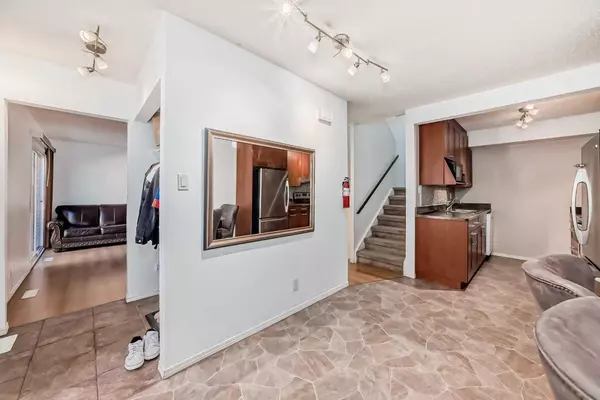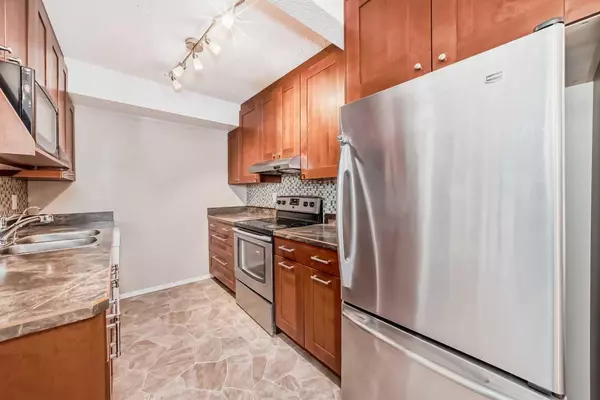$359,900
$359,900
For more information regarding the value of a property, please contact us for a free consultation.
3 Beds
2 Baths
1,156 SqFt
SOLD DATE : 11/02/2024
Key Details
Sold Price $359,900
Property Type Townhouse
Sub Type Row/Townhouse
Listing Status Sold
Purchase Type For Sale
Square Footage 1,156 sqft
Price per Sqft $311
Subdivision Southwood
MLS® Listing ID A2169436
Sold Date 11/02/24
Style 2 Storey
Bedrooms 3
Full Baths 1
Half Baths 1
Condo Fees $377
Originating Board Calgary
Year Built 1975
Annual Tax Amount $1,932
Tax Year 2024
Property Description
Back on the market due to financing. Welcome to your new home at Prairie Meadows! Rare listing in this well run complex in a great location. Just minutes to Macleod Trail, Deerfoot and Stoney, walking distance to schools, parks, shopping and C-Train! This townhome offers the perfect blend of comfort and style with its three spacious bedrooms, ideal for families or professionals seeking ample living space. As you step inside, you're greeted by a warm and inviting atmosphere, enhanced by freshly applied paint that lends a modern touch throughout the entire home. On the left of the entrance is a large living room with wood burning fireplace and patio doors direct to the front yard. One of the highlights of this home is its patio, providing an outdoor space (with secure storage shed included) where you can unwind after a long day. The kitchen has plenty of storage, stainless steel appliances and a good sized dining area. There is a 2 piece bathroom on the main floor. Upstairs, each of the three bedrooms offers ample closet space with a walk-in closet in the primary bedroom. With plenty of room for furniture and personal touches, you can truly make each bedroom your own. Upstairs you'll also find the 4 piece bathroom. The basement features plenty of storage (and even a hidden storage area behind a bookcase!), washer/dryer and newer hot water tank. There is also large rec area with a window (not currently legal egress). Excellent location in Southwood offers easy access to a variety of amenities, including shopping centers, restaurants, and both public and separate Junior High schools, as well as the designated High School close by on Elbow Drive. Whether you're commuting to work or exploring the city, you'll appreciate the convenience of this prime location.
Location
Province AB
County Calgary
Area Cal Zone S
Zoning M-CG
Direction N
Rooms
Basement Finished, Full
Interior
Interior Features No Smoking Home
Heating Central, High Efficiency, Fireplace(s), Natural Gas
Cooling None
Flooring Carpet, Laminate, Vinyl
Fireplaces Number 1
Fireplaces Type Brick Facing, Gas, Living Room, Wood Burning
Appliance Dishwasher, Electric Stove, Range Hood, Refrigerator, Washer/Dryer, Window Coverings
Laundry In Basement
Exterior
Parking Features Stall
Garage Description Stall
Fence Partial
Community Features Playground, Schools Nearby, Shopping Nearby
Amenities Available Visitor Parking
Roof Type Asphalt Shingle
Porch None
Total Parking Spaces 1
Building
Lot Description Front Yard
Foundation Poured Concrete
Architectural Style 2 Storey
Level or Stories Two
Structure Type Brick,Wood Frame,Wood Siding
Others
HOA Fee Include Common Area Maintenance,Insurance,Professional Management,Reserve Fund Contributions,Snow Removal
Restrictions Board Approval
Ownership Private
Pets Allowed Yes
Read Less Info
Want to know what your home might be worth? Contact us for a FREE valuation!

Our team is ready to help you sell your home for the highest possible price ASAP
"My job is to find and attract mastery-based agents to the office, protect the culture, and make sure everyone is happy! "







