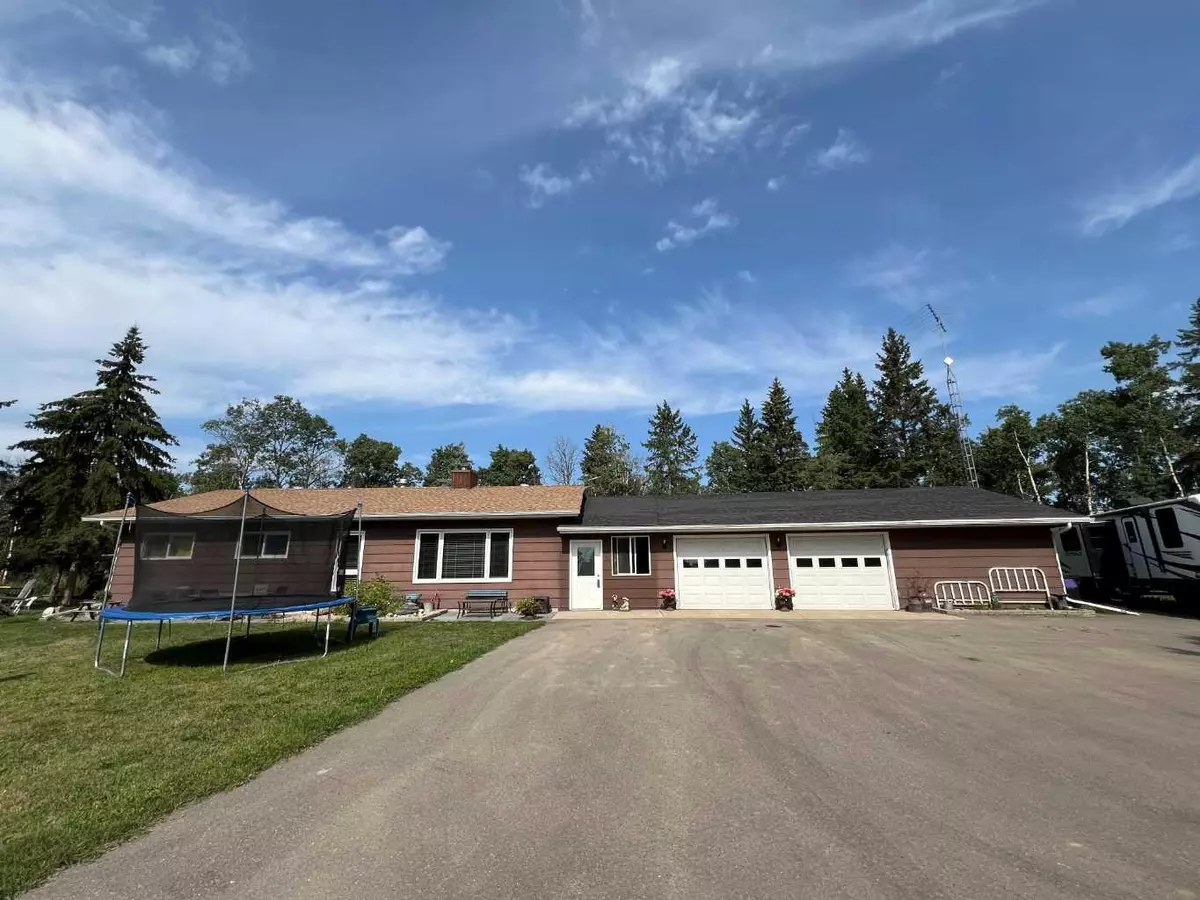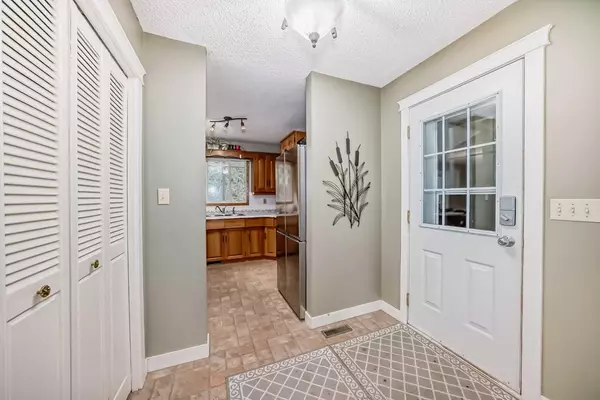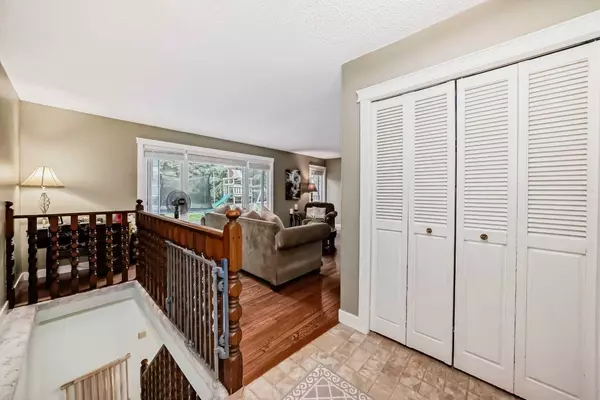$620,000
$629,900
1.6%For more information regarding the value of a property, please contact us for a free consultation.
4 Beds
3 Baths
1,313 SqFt
SOLD DATE : 11/02/2024
Key Details
Sold Price $620,000
Property Type Single Family Home
Sub Type Detached
Listing Status Sold
Purchase Type For Sale
Square Footage 1,313 sqft
Price per Sqft $472
MLS® Listing ID A2152254
Sold Date 11/02/24
Style Acreage with Residence,Bungalow
Bedrooms 4
Full Baths 2
Half Baths 1
Originating Board Central Alberta
Year Built 1982
Annual Tax Amount $1,658
Tax Year 2024
Lot Size 7.440 Acres
Acres 7.44
Property Description
Welcome to this private 7.44 acre parcel just minutes from town, and nestled amidst a lush tree-line. As you drive up the paved driveway, the expansive front yard sets the stage for this charming home. This 4 bedroom, 3 bath, rancher style bungalow, offers abundant space for the entire family with 1300+ sq. ft. on the main floor. The basement is also fully developed for additional living space. Step inside and be greeted by a sunlit living room showcasing beautiful hardwood floors and southeast-facing windows—a perfect spot to unwind.
The heart of the home is a charming country kitchen with modern stainless steel appliances and ample natural light filtering through newly updated windows. Adjacent, the expansive dining area includes a handy storage closet and a versatile corner desk. Garden doors lead from here to a generously sized rear deck, enveloped in privacy—ideal for outdoor enjoyment and relaxation.
Updates abound throughout the home, including a recently replaced hot water tank (2021), new basement flooring (2020), and refreshed eavestroughing and outdoor taps (2021). The interior boasts new kitchen cupboard hardware, fresh paint, and a laundry room sink. Plumbing updates in 2023 ensure efficiency, while new garage doors and electrical enhancements in the garage (2021) add convenience. The spacious primary bedroom offers a large bay window overlooking the tree-lined yard. Additional features include a renovated closed-in breezeway (2021), a paved driveway (2021), and a deck installed in 2017. Essential maintenance includes updated shingles (2014 and 2018), a new septic pump (2024), and a well pump replacement in 2016. An added 30-amp RV plug enhances versatility.
Experience the tranquility and convenience of this property firsthand and envision life in the country- just minutes from all amenities!
Location
Province AB
County Ponoka County
Zoning Agricultural
Direction SE
Rooms
Other Rooms 1
Basement Finished, Full
Interior
Interior Features See Remarks
Heating Forced Air
Cooling None
Flooring Carpet
Appliance See Remarks
Laundry In Basement
Exterior
Garage Double Garage Detached, Parking Pad
Garage Spaces 2.0
Garage Description Double Garage Detached, Parking Pad
Fence None
Community Features Golf
Roof Type Asphalt Shingle
Porch Deck
Parking Type Double Garage Detached, Parking Pad
Total Parking Spaces 4
Building
Lot Description Lawn, Garden, Many Trees, Private, See Remarks
Foundation Poured Concrete
Sewer Septic Field, Septic Tank
Water Well
Architectural Style Acreage with Residence, Bungalow
Level or Stories One
Structure Type Composite Siding,Wood Siding
Others
Restrictions None Known
Tax ID 85431943
Ownership Private
Read Less Info
Want to know what your home might be worth? Contact us for a FREE valuation!

Our team is ready to help you sell your home for the highest possible price ASAP

"My job is to find and attract mastery-based agents to the office, protect the culture, and make sure everyone is happy! "







