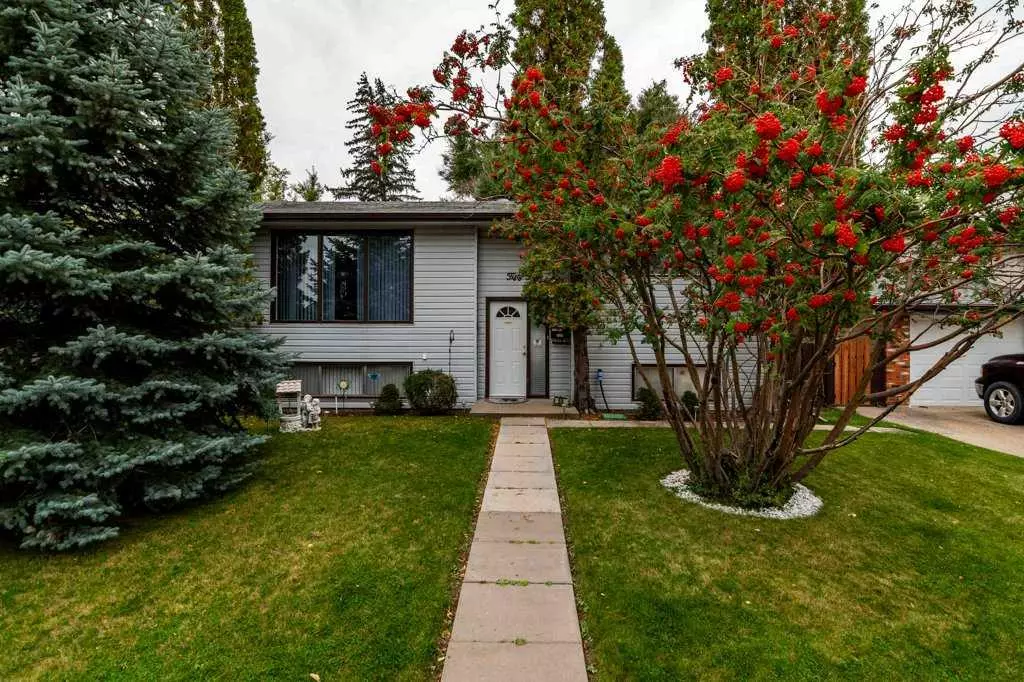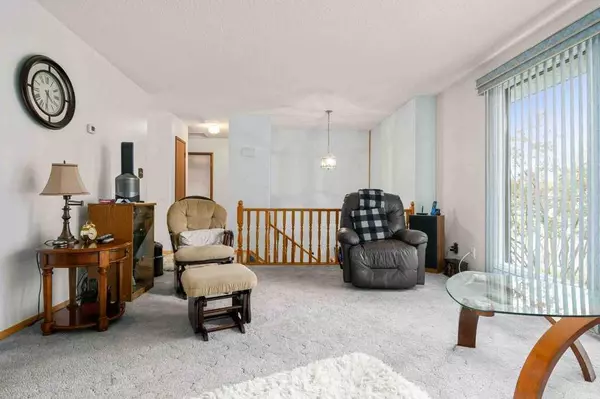$271,225
$279,900
3.1%For more information regarding the value of a property, please contact us for a free consultation.
3 Beds
2 Baths
911 SqFt
SOLD DATE : 11/03/2024
Key Details
Sold Price $271,225
Property Type Single Family Home
Sub Type Detached
Listing Status Sold
Purchase Type For Sale
Square Footage 911 sqft
Price per Sqft $297
Subdivision Northeast Crescent Heights
MLS® Listing ID A2171334
Sold Date 11/03/24
Style Bi-Level
Bedrooms 3
Full Baths 2
Originating Board Medicine Hat
Year Built 1975
Annual Tax Amount $2,124
Tax Year 2024
Lot Size 5,250 Sqft
Acres 0.12
Property Description
Welcome to 55 Hamilton Court NE! This well-maintained home boasts 3 spacious bedrooms, with the potential to easily convert to a 4th. Enjoy the convenience of 2 bathrooms and a large, landscaped yard, perfect for outdoor activities and potential garage construction. Fenced yard with a portable garage and shed, plus a generous deck off the dining area—ideal for entertaining! Updated Kitchen with modern vinyl plank flooring, sleek countertops, and a stylish tile backsplash. The basement bedroom features a spacious walk-in closet. Newer hot water tank and underground sprinklers in the front yard. Functional laundry room with ample storage space for all your needs. Located within walking distance to schools, shopping, and the Big Marble Recreation Center, this home is perfect for first-time buyers looking for a clean, move-in ready property. Don’t miss out on this fantastic opportunity!
Location
Province AB
County Medicine Hat
Zoning R-LD
Direction N
Rooms
Basement Finished, Full
Interior
Interior Features Ceiling Fan(s), No Animal Home, No Smoking Home, Walk-In Closet(s)
Heating Forced Air, Natural Gas
Cooling Wall Unit(s)
Flooring Carpet, Laminate, Linoleum, Vinyl Plank
Appliance Dryer, Range Hood, Refrigerator, Stove(s), Wall/Window Air Conditioner, Washer, Window Coverings
Laundry In Basement, Laundry Room
Exterior
Garage Alley Access, Off Street
Garage Description Alley Access, Off Street
Fence Fenced
Community Features Schools Nearby, Shopping Nearby, Walking/Bike Paths
Roof Type Asphalt Shingle
Porch Deck
Lot Frontage 50.0
Parking Type Alley Access, Off Street
Total Parking Spaces 2
Building
Lot Description Back Lane, Back Yard, Landscaped, Many Trees, Underground Sprinklers
Building Description Stucco,Vinyl Siding, Portable garage
Foundation Poured Concrete
Architectural Style Bi-Level
Level or Stories Bi-Level
Structure Type Stucco,Vinyl Siding
Others
Restrictions None Known
Tax ID 91733606
Ownership Private
Read Less Info
Want to know what your home might be worth? Contact us for a FREE valuation!

Our team is ready to help you sell your home for the highest possible price ASAP

"My job is to find and attract mastery-based agents to the office, protect the culture, and make sure everyone is happy! "







