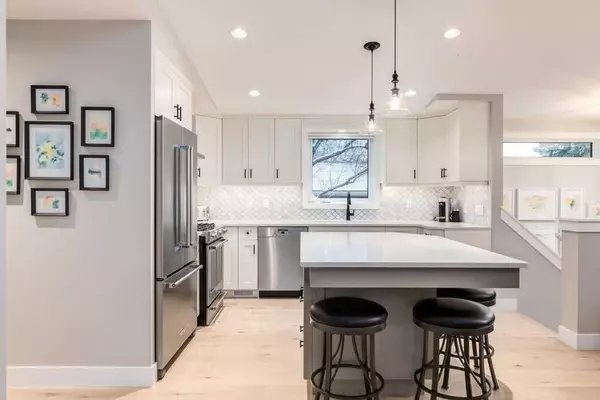$942,500
$949,000
0.7%For more information regarding the value of a property, please contact us for a free consultation.
4 Beds
3 Baths
1,152 SqFt
SOLD DATE : 11/03/2024
Key Details
Sold Price $942,500
Property Type Single Family Home
Sub Type Detached
Listing Status Sold
Purchase Type For Sale
Square Footage 1,152 sqft
Price per Sqft $818
Subdivision Westgate
MLS® Listing ID A2174874
Sold Date 11/03/24
Style Bungalow
Bedrooms 4
Full Baths 3
Originating Board Calgary
Year Built 1959
Annual Tax Amount $4,352
Tax Year 2024
Lot Size 6,264 Sqft
Acres 0.14
Property Description
Welcome to a hidden gem nestled in one of Calgary’s most established and desirable neighborhoods. This stunning 4-bedroom, 3-bathroom home offers a rare blend of character, comfort, and charm. Set on a quiet, tree-lined street, the curb appeal alone will draw you in with its mature landscaping and timeless exterior.
Step inside to discover an inviting floor plan with thoughtful details throughout starting with a functioning locker and shoe rack area.
Completely renovated in 2017 from top to bottom, including new plumbing, new electrical, new insulation, high efficiency furnace with upgraded Carbon Clean Merv 16 System and a direct vent hot water tank, triple pane windows throughout and air conditioning. Hardwired throughout with the nest system including smoke alarms and wired for security.
The spacious living room features large windows and 9 ft ceilings, allowing natural light to pour in, highlighting the premium engineered hardwood floors and gas fireplace. The kitchen is both functional and stylish, boasting high end stainless steel appliances, beautiful granite countertops, and a cozy breakfast nook—perfect for morning coffee.
Upstairs, you’ll find two well-sized bedrooms, including a serene primary suite with ample walk-in closet. The en suite has custom built-ins that need to be seen to be appreciated, 10.5 ft ceilings and heated marble tiled floors with soaker tub and separate shower. All bathrooms have been tastefully updated, featuring modern fixtures and elegant tile work.
The lower level is complete with a wonderful family room with sound system, wet bar and built-in cabinets. Two large bedrooms and full bathroom make this perfect for multiple uses.
Outside, the professionally landscaped backyard offers a private retreat with a lush, landscaped garden, irrigation and a tranquil patio with pergola and built-in infrared heater, ideal for summer barbecues or quiet evenings. The property also includes a spacious heated detached garage with attic storage space and new hardie board exterior.
Conveniently located near top-rated schools, scenic parks, and trendy shops, this home provides a peaceful, family-friendly atmosphere while being just minutes from downtown Calgary, 5 min walk to the 45th St CTrain station. This home is a perfect blend of traditional charm and modern updates—an absolute must-see!
Location
Province AB
County Calgary
Area Cal Zone W
Zoning R-CG
Direction S
Rooms
Other Rooms 1
Basement Finished, Full
Interior
Interior Features Bar, Breakfast Bar, Built-in Features, Ceiling Fan(s), Central Vacuum, Closet Organizers, Double Vanity, Granite Counters, Kitchen Island, Open Floorplan, Recessed Lighting, Soaking Tub, Vaulted Ceiling(s), Walk-In Closet(s), Wired for Sound
Heating Forced Air, Natural Gas
Cooling Central Air
Flooring Carpet, Ceramic Tile, Hardwood, Marble
Fireplaces Number 1
Fireplaces Type Gas, Living Room, Stone
Appliance Bar Fridge, Central Air Conditioner, Dishwasher, Garage Control(s), Gas Range, Microwave, Range Hood, Refrigerator, Washer/Dryer, Window Coverings
Laundry Laundry Room, Lower Level
Exterior
Garage Alley Access, Double Garage Detached, Heated Garage
Garage Spaces 2.0
Garage Description Alley Access, Double Garage Detached, Heated Garage
Fence Cross Fenced
Community Features Park, Playground, Schools Nearby, Shopping Nearby, Walking/Bike Paths
Roof Type Asphalt Shingle
Porch Patio
Lot Frontage 56.99
Parking Type Alley Access, Double Garage Detached, Heated Garage
Total Parking Spaces 2
Building
Lot Description Back Lane, Back Yard, Front Yard, Lawn, Garden, Landscaped, Underground Sprinklers, Rectangular Lot, Treed
Foundation Poured Concrete
Architectural Style Bungalow
Level or Stories One
Structure Type Cement Fiber Board,Wood Frame
Others
Restrictions None Known
Tax ID 95121433
Ownership Private
Read Less Info
Want to know what your home might be worth? Contact us for a FREE valuation!

Our team is ready to help you sell your home for the highest possible price ASAP

"My job is to find and attract mastery-based agents to the office, protect the culture, and make sure everyone is happy! "







