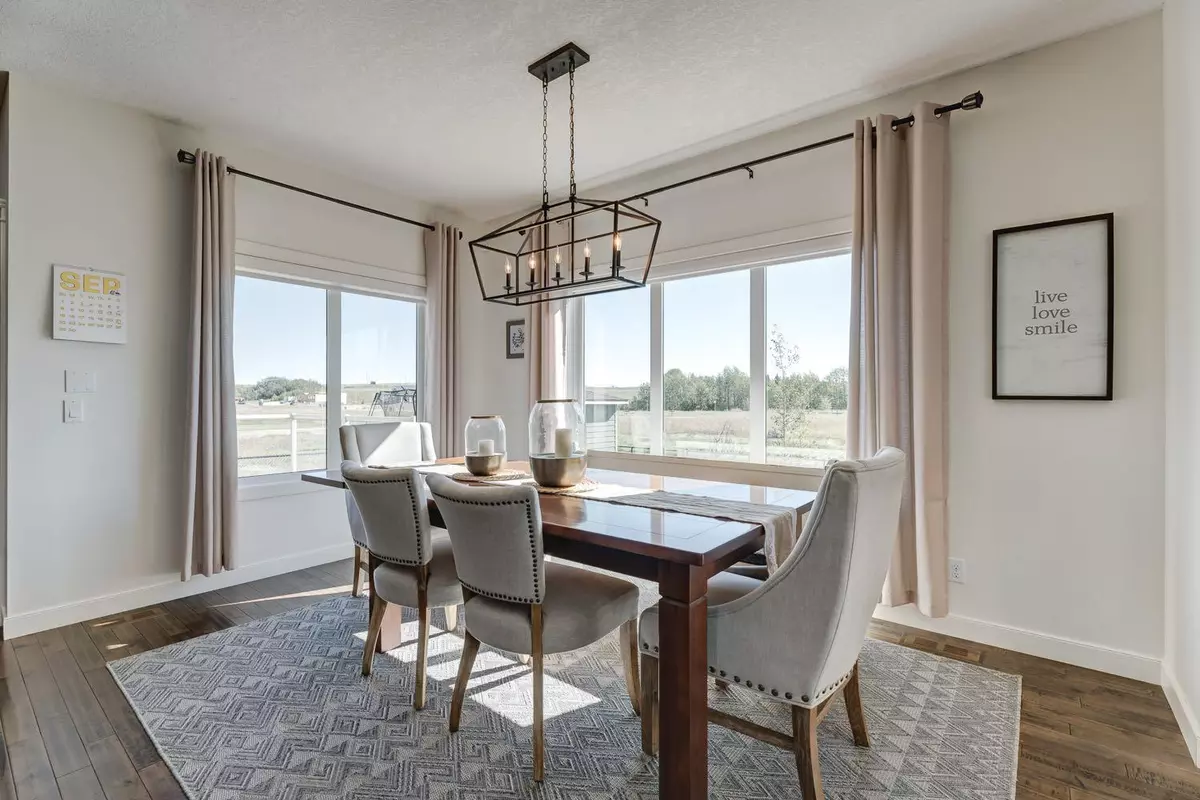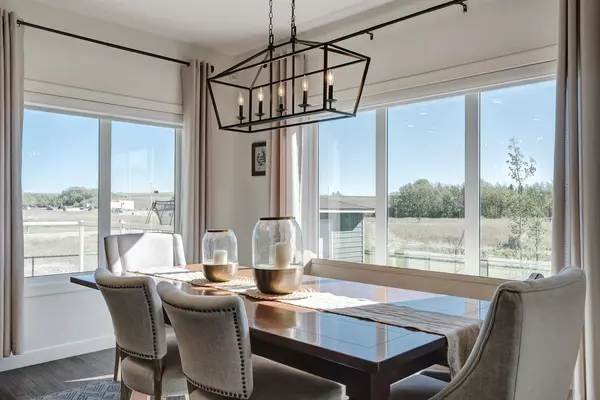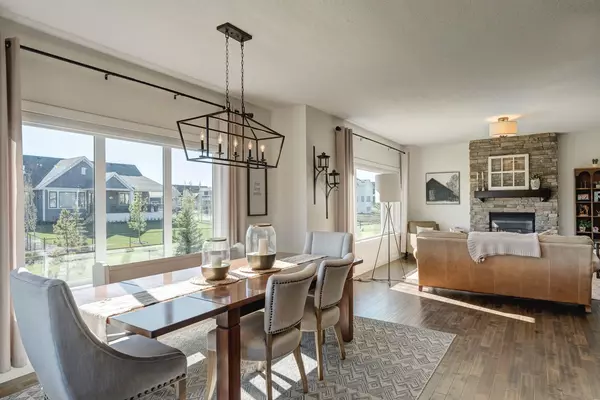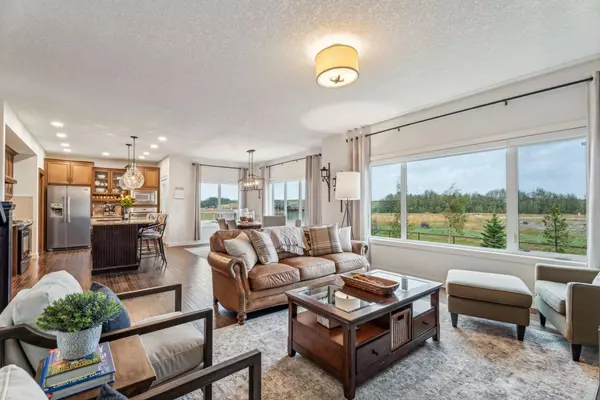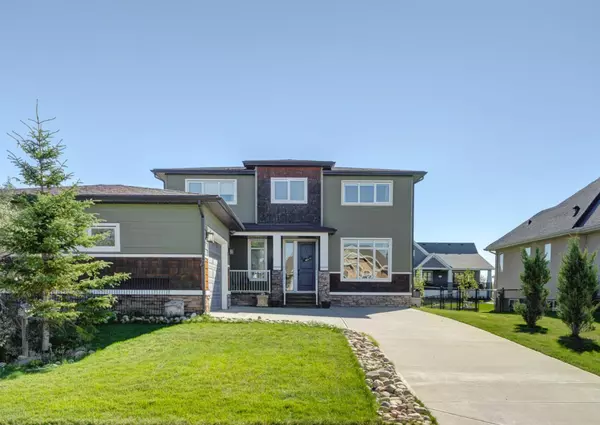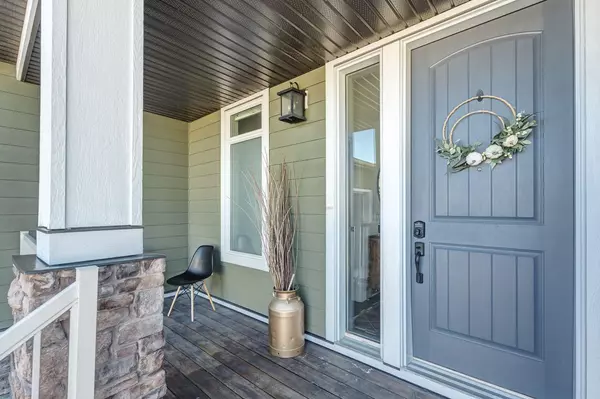$1,050,000
$1,069,000
1.8%For more information regarding the value of a property, please contact us for a free consultation.
4 Beds
4 Baths
2,552 SqFt
SOLD DATE : 11/03/2024
Key Details
Sold Price $1,050,000
Property Type Single Family Home
Sub Type Detached
Listing Status Sold
Purchase Type For Sale
Square Footage 2,552 sqft
Price per Sqft $411
Subdivision Monterra
MLS® Listing ID A2158667
Sold Date 11/03/24
Style 2 Storey
Bedrooms 4
Full Baths 3
Half Baths 1
Condo Fees $135
HOA Fees $135/mo
HOA Y/N 1
Originating Board Calgary
Year Built 2011
Annual Tax Amount $3,775
Tax Year 2024
Lot Size 0.260 Acres
Acres 0.26
Property Description
Welcome to 51 Monterra Link! From top to bottom, this home is designed for LUXURY and COMFORT. Upon arrival, you'll immediately notice the stunning CURB APPEAL, complete with a TRIPLE-CAR GARAGE and plenty of space for the kids to run and play!
As you step inside, you'll feel right at home, greeted by a SPACIOUS FRONT ENTRYWAY and a MAIN FLOOR OFFICE. The home's OPEN CONCEPT design features warm accents and bright walls, creating the perfect balance. LARGE WINDOWS throughout let in an abundance of NATURAL LIGHT, while the GAS FIREPLACE in the living room keeps you warm all winter long and serves as a stunning feature wall when not in use.
The kitchen is a chef's dream, complete with a large KITCHEN ISLAND, STAINLESS STEEL APPLIANCES, beautiful LIGHTING, and a COFFEE BAR with a WALK-IN PANTRY. This home offers plenty of space for everyone, with 4 BEDROOMS UPSTAIRS, each featuring generous room sizes. The MASTER BEDROOM is a true retreat, boasting a beautifully done FEATURE WALL, a large ENSUITE, and a WALK-IN CLOSET that provides both comfort and privacy.
The FULLY FINISHED BASEMENT is cozy with plush carpeting, another GAS FIREPLACE with built-in shelving units, and a spacious REC AREA perfect for family games of pool. The basement also includes TWO FLEX ROOMS utilized for a gym and a movie room as its wired for sound, the basement also includes a FULL BATHROOM. NEW CARPET to be installed 2024 upstairs - NEWLY PAINTED (2024)
Step outside to enjoy the .26-ACRE YARD, which is FULLY FENCED and features a deck off the back of the home and a side deck with a pergola—perfect for relaxing outdoors. A shed is also included to store your garden tools or toys. NEW ROOF to be installed 2024.
This home is perfect for growing families or those looking to retire in style with space for the grandkids. Don't miss out on this incredible home—book your showing today!
Location
Province AB
County Rocky View County
Zoning R-1
Direction NW
Rooms
Other Rooms 1
Basement Finished, Full
Interior
Interior Features Breakfast Bar, Built-in Features, Closet Organizers, Granite Counters, High Ceilings, Kitchen Island, Open Floorplan, Pantry, Soaking Tub, Walk-In Closet(s)
Heating Forced Air, Natural Gas
Cooling None
Flooring Carpet, Hardwood, Tile
Fireplaces Number 2
Fireplaces Type Basement, Gas, Living Room
Appliance Built-In Oven, Dishwasher, Garage Control(s), Gas Stove, Microwave, Range Hood, Refrigerator, Window Coverings
Laundry Laundry Room
Exterior
Parking Features Triple Garage Attached
Garage Spaces 3.0
Garage Description Triple Garage Attached
Fence Fenced
Community Features Lake, Park, Playground, Sidewalks, Walking/Bike Paths
Amenities Available Park, Picnic Area, Playground, Snow Removal, Trash
Roof Type Asphalt Shingle
Porch Deck, Pergola, Side Porch
Lot Frontage 79.96
Total Parking Spaces 6
Building
Lot Description Back Yard, Few Trees, Front Yard, Landscaped, Level, Street Lighting, Rectangular Lot
Foundation Poured Concrete
Sewer Sewer
Water Public
Architectural Style 2 Storey
Level or Stories Two
Structure Type Composite Siding,Concrete,Wood Frame
Others
HOA Fee Include Amenities of HOA/Condo,Snow Removal,Trash
Restrictions None Known
Tax ID 93057448
Ownership Private
Pets Allowed Yes
Read Less Info
Want to know what your home might be worth? Contact us for a FREE valuation!

Our team is ready to help you sell your home for the highest possible price ASAP
"My job is to find and attract mastery-based agents to the office, protect the culture, and make sure everyone is happy! "


