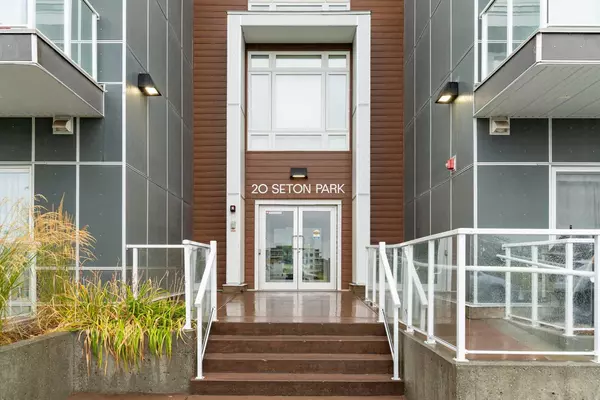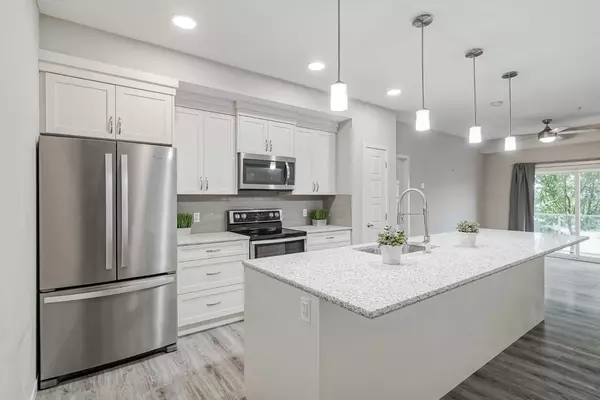$367,500
$380,000
3.3%For more information regarding the value of a property, please contact us for a free consultation.
2 Beds
2 Baths
847 SqFt
SOLD DATE : 11/04/2024
Key Details
Sold Price $367,500
Property Type Condo
Sub Type Apartment
Listing Status Sold
Purchase Type For Sale
Square Footage 847 sqft
Price per Sqft $433
Subdivision Seton
MLS® Listing ID A2166165
Sold Date 11/04/24
Style Apartment
Bedrooms 2
Full Baths 2
Condo Fees $351/mo
Originating Board Calgary
Year Built 2018
Annual Tax Amount $2,007
Tax Year 2024
Property Description
Experience the perfect blend of comfort and convenience in this beautifully upgraded 2-bedroom, 2-bathroom ground-floor apartment in vibrant Seton. Spanning 847 square feet, this former show suite boasts thoughtful upgrades and a desirable layout designed for easy living. Step outside to your expansive, private patio, shielded by mature trees, offering a seamless connection to the outdoors without the hassle of navigating through the building. Inside, tall ceilings and abundant natural light from the south-facing exposure create an airy atmosphere throughout the open-concept living space. The kitchen, with its upgraded shaker cabinets, granite countertops, pantry, and large island with a breakfast bar, is a home chef's dream. Retreat to the spacious primary suite, complete with a walk-in closet and an upgraded ensuite, featuring a medicine cabinet for added storage. The second bedroom and bathroom are equally stylish, making this apartment perfect for guests or family. Need more space? A large laundry room doubles as extra storage, so you never feel short on room. The unit also includes titled underground parking, providing secure, year-round convenience. Located steps from world-class amenities, including the YMCA, South Campus Hospital, shopping, dining, and entertainment, this home offers unbeatable access to Deerfoot and Stoney Trail for an easy commute anywhere in the city. Don’t miss your chance to own a move-in-ready gem in one of Calgary’s most dynamic communities.
Location
Province AB
County Calgary
Area Cal Zone Se
Zoning DC
Direction S
Rooms
Other Rooms 1
Interior
Interior Features Breakfast Bar, Double Vanity, Granite Counters, High Ceilings, Kitchen Island, Separate Entrance
Heating Baseboard
Cooling None
Flooring Carpet, Tile, Vinyl
Appliance Dishwasher, Dryer, Electric Range, Microwave Hood Fan, Refrigerator, Washer, Window Coverings
Laundry Laundry Room
Exterior
Garage Underground
Garage Description Underground
Community Features Park, Playground, Pool, Shopping Nearby, Sidewalks, Street Lights, Walking/Bike Paths
Amenities Available Elevator(s), Parking
Porch Balcony(s)
Parking Type Underground
Exposure S
Total Parking Spaces 1
Building
Story 4
Architectural Style Apartment
Level or Stories Single Level Unit
Structure Type Composite Siding,Concrete,Wood Frame
Others
HOA Fee Include Amenities of HOA/Condo,Caretaker,Common Area Maintenance,Heat,Maintenance Grounds,Parking,Professional Management,Reserve Fund Contributions,Sewer,Snow Removal,Trash,Water
Restrictions Pet Restrictions or Board approval Required
Ownership Private
Pets Description Restrictions, Yes
Read Less Info
Want to know what your home might be worth? Contact us for a FREE valuation!

Our team is ready to help you sell your home for the highest possible price ASAP

"My job is to find and attract mastery-based agents to the office, protect the culture, and make sure everyone is happy! "







