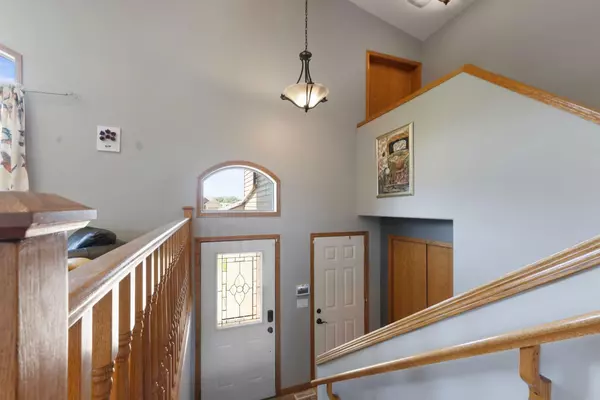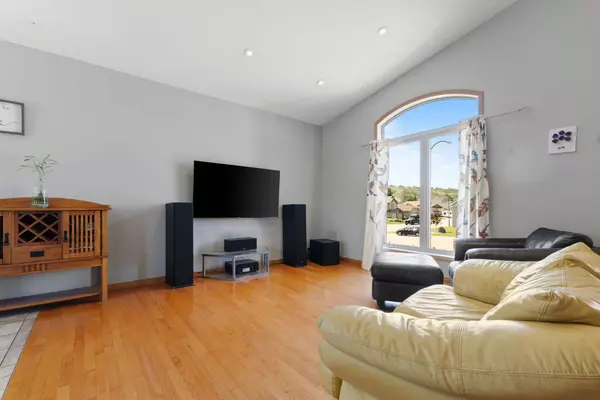$428,000
$459,000
6.8%For more information regarding the value of a property, please contact us for a free consultation.
4 Beds
3 Baths
1,404 SqFt
SOLD DATE : 11/04/2024
Key Details
Sold Price $428,000
Property Type Single Family Home
Sub Type Detached
Listing Status Sold
Purchase Type For Sale
Square Footage 1,404 sqft
Price per Sqft $304
Subdivision Nacmine
MLS® Listing ID A2147974
Sold Date 11/04/24
Style Modified Bi-Level
Bedrooms 4
Full Baths 2
Half Baths 1
Originating Board Calgary
Year Built 2007
Annual Tax Amount $4,875
Tax Year 2024
Lot Size 7,318 Sqft
Acres 0.17
Property Description
Step into this charming home exuding character and comfort. OVER 7000 SQFT LOT! Featuring a front deck and peaceful rear timber framed deck with picturesque views, this residence is nestled in a desirable neighborhood where you can go fishing, swimming, and canoeing - all SECONDS from your back yard. Not to mention the endless adventures you can have with your dirt bikes and snowmobiles... enjoy your outdoor activities any season! Upon arrival, you'll be greeted by high ceilings and big windows that flood the space with natural light, seamlessly leading to the open concept area. The kitchen, that features quality wood kitchen cabinets including baseboards and trim, a double modern sink and is equipped with granite countertops for easy maintenance. Flowing into a spacious dining area and inviting living room—perfect for entertaining guests. The main floor hosts a private primary bedroom with a three-piece ensuite and walk-in closet. With four bedrooms, two and a half bathrooms, a walkout basement(in floor heating), and a double attached garage(in floor heating+overhead storage), this home caters to family living. Many upgrades, including a new hot water tank, air conditioning, insulated garage, ICF foundation, and hardwood floors in the living area. Positioned on a tranquil cul-de-sac, this property is a must-see! Contact us for more details or to schedule a viewing today!
Location
Province AB
County Drumheller
Zoning ND
Direction W
Rooms
Other Rooms 1
Basement Finished, Full
Interior
Interior Features Granite Counters, High Ceilings, Kitchen Island, No Smoking Home, Open Floorplan, See Remarks
Heating Forced Air, Natural Gas
Cooling Central Air
Flooring Carpet, Ceramic Tile, Hardwood, Linoleum
Appliance Dishwasher, Electric Stove, Garage Control(s), Microwave Hood Fan, Refrigerator, Washer/Dryer
Laundry In Basement
Exterior
Garage Double Garage Attached
Garage Spaces 2.0
Garage Description Double Garage Attached
Fence Fenced
Community Features Park, Playground, Street Lights
Roof Type Asphalt Shingle
Porch Deck, Front Porch
Lot Frontage 120.0
Parking Type Double Garage Attached
Total Parking Spaces 4
Building
Lot Description Back Lane, Back Yard, Front Yard
Foundation ICF Block, Poured Concrete
Architectural Style Modified Bi-Level
Level or Stories 3 Level Split
Structure Type Manufactured Floor Joist,Stone,Vinyl Siding
Others
Restrictions None Known
Tax ID 91270664
Ownership Private
Read Less Info
Want to know what your home might be worth? Contact us for a FREE valuation!

Our team is ready to help you sell your home for the highest possible price ASAP

"My job is to find and attract mastery-based agents to the office, protect the culture, and make sure everyone is happy! "







